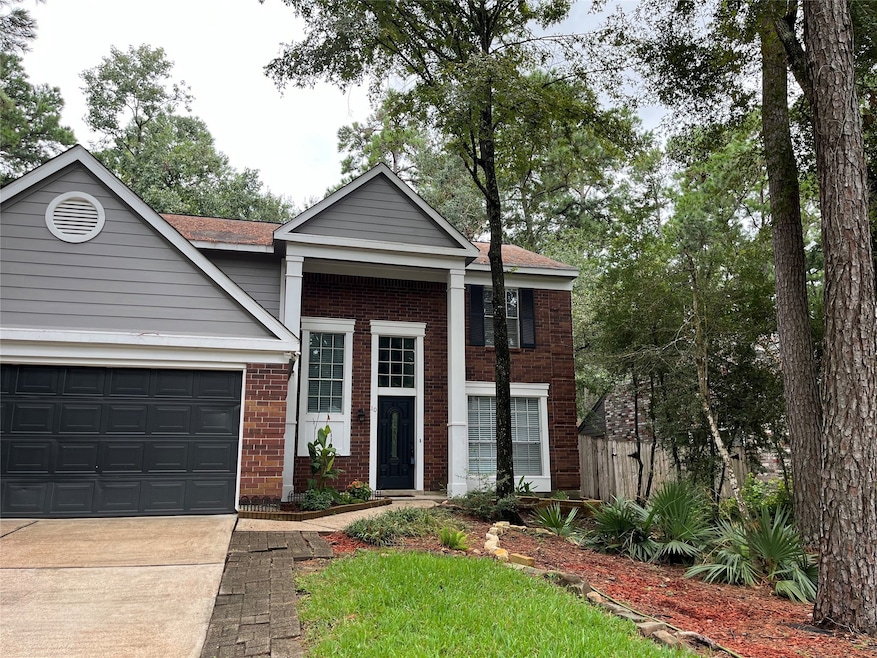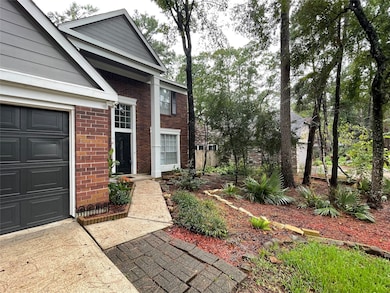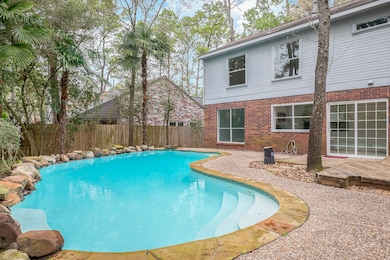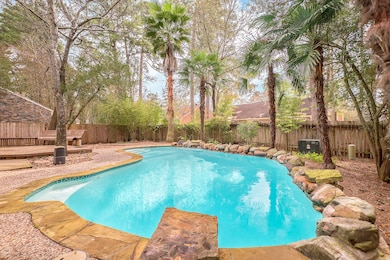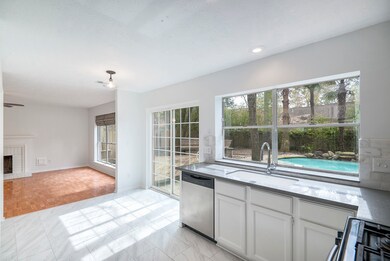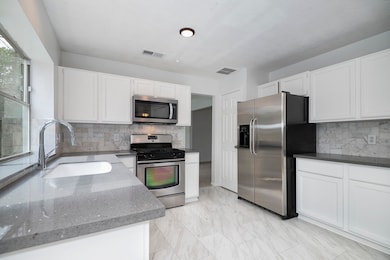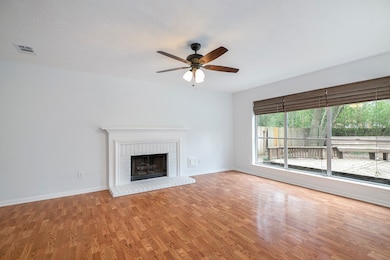10 Summithill Place Spring, TX 77381
Cochran's Crossing NeighborhoodHighlights
- Gunite Pool
- Located in a master-planned community
- Traditional Architecture
- Galatas Elementary School Rated A
- Deck
- 5-minute walk to Golden Sage Park
About This Home
4 bedroom home with updated interior in today's popular colors and finishes! Recent interior paint throughout! Kitchen updates include beautiful hard surface quartz countertops, Blanco sink and faucet, microwave, tile floors, painted white cabinets. Recent tile in primary bath, upstairs bath and kitchen. Upstairs secondary bedroom and hall flooring are laminate. Great updated primary bathroom including frameless shower, sinks, quartz counters. Replaced ceiling fans, light fixtures throughout. Private backyard with lagoon-like pool, rock waterfall, tropical landscaping. Refrigerator, washer and dryer included. Top Woodlands Schools, quiet cul-de-sac street, park in neighborhood. Easy access to Woodlands Parkway, I-45. Lease includes pool service. Responsible local landlords provide excellen lease lease experience. Small pets allowed on case-by case basis. Photos from previous listing. New Photos will be posted soon.
Listing Agent
Walzel Properties - Corporate Office License #0291972 Listed on: 11/16/2025

Home Details
Home Type
- Single Family
Year Built
- Built in 1988
Lot Details
- 6,930 Sq Ft Lot
- Back Yard Fenced
Parking
- 2 Car Attached Garage
Home Design
- Traditional Architecture
Interior Spaces
- 2,014 Sq Ft Home
- 2-Story Property
- High Ceiling
- 1 Fireplace
- Window Treatments
- Family Room
- Living Room
- Dining Room
- Utility Room
Kitchen
- Gas Range
- Microwave
- Dishwasher
- Disposal
Flooring
- Carpet
- Laminate
- Tile
Bedrooms and Bathrooms
- 4 Bedrooms
- Double Vanity
- Separate Shower
Laundry
- Dryer
- Washer
Outdoor Features
- Gunite Pool
- Deck
- Patio
Schools
- Galatas Elementary School
- Mccullough Junior High School
- The Woodlands High School
Utilities
- Central Heating and Cooling System
- Heating System Uses Gas
- Cable TV Available
Listing and Financial Details
- Property Available on 12/15/25
- Long Term Lease
Community Details
Overview
- Wdlnds Village Cochrans Cr 10 Subdivision
- Located in a master-planned community
Recreation
- Community Pool
Pet Policy
- Call for details about the types of pets allowed
- Pet Deposit Required
Map
Property History
| Date | Event | Price | List to Sale | Price per Sq Ft | Prior Sale |
|---|---|---|---|---|---|
| 01/01/2026 01/01/26 | Price Changed | $3,000 | -3.2% | $1 / Sq Ft | |
| 11/16/2025 11/16/25 | For Rent | $3,100 | -6.1% | -- | |
| 10/25/2024 10/25/24 | Rented | $3,300 | +13.8% | -- | |
| 10/12/2024 10/12/24 | Under Contract | -- | -- | -- | |
| 09/11/2024 09/11/24 | Price Changed | $2,900 | -6.5% | $1 / Sq Ft | |
| 08/22/2024 08/22/24 | Price Changed | $3,100 | -3.1% | $2 / Sq Ft | |
| 08/22/2024 08/22/24 | Price Changed | $3,200 | -1.5% | $2 / Sq Ft | |
| 08/22/2024 08/22/24 | Price Changed | $3,250 | -3.0% | $2 / Sq Ft | |
| 08/07/2024 08/07/24 | For Rent | $3,350 | 0.0% | -- | |
| 07/23/2023 07/23/23 | Price Changed | $3,350 | 0.0% | $2 / Sq Ft | |
| 07/22/2023 07/22/23 | Rented | $3,350 | -2.9% | -- | |
| 06/02/2023 06/02/23 | For Rent | $3,450 | +7.8% | -- | |
| 06/15/2022 06/15/22 | Rented | $3,200 | -3.0% | -- | |
| 06/15/2022 06/15/22 | Off Market | $3,300 | -- | -- | |
| 06/11/2022 06/11/22 | Under Contract | -- | -- | -- | |
| 05/25/2022 05/25/22 | For Rent | $3,300 | +32.0% | -- | |
| 12/31/2021 12/31/21 | Off Market | $2,500 | -- | -- | |
| 12/30/2021 12/30/21 | Off Market | -- | -- | -- | |
| 08/24/2021 08/24/21 | For Rent | $3,000 | 0.0% | -- | |
| 08/24/2021 08/24/21 | Rented | $3,000 | +20.0% | -- | |
| 03/01/2019 03/01/19 | Rented | $2,500 | 0.0% | -- | |
| 02/08/2019 02/08/19 | For Rent | $2,500 | 0.0% | -- | |
| 02/08/2019 02/08/19 | Rented | $2,500 | 0.0% | -- | |
| 12/14/2018 12/14/18 | Sold | -- | -- | -- | View Prior Sale |
| 11/14/2018 11/14/18 | Pending | -- | -- | -- | |
| 10/19/2018 10/19/18 | For Sale | $255,000 | -- | $127 / Sq Ft |
Source: Houston Association of REALTORS®
MLS Number: 16490630
APN: 9722-10-08300
- 42 Tranquil Glade Place
- 34 Village Knoll Place
- 50 E Copper Sage Cir
- 14 W Cobble Hill Cir
- 105 Eagle Rock Cir
- 76 S Piper Trace
- 34 N Copperknoll Cir
- 65 Hollymead Dr
- 64 Autumn Crescent
- 87 S Copper Sage Cir
- Lot 85 Stock Pond Dr
- 58 Sandpebble Dr
- 18 Skyland Place
- 23 Eagle Rock Place
- 26 Eagle Rock Place
- 23 E Palmer Bend
- 170 Golden Shadow Cir
- 153 N Rainbow Ridge Cir
- 2 Taper Glow Place
- 31 Grey Birch Place
- 110 S Village Knoll Cir
- 143 W Village Knoll Cir
- 107 S Village Knoll Cir
- 56 E Village Knoll Cir
- 30 Village Knoll Place
- 3 Amber Sky Place
- 95 N Indigo Cir
- 18 Shinyrock Place
- 105 Eagle Rock Cir
- 54 Thorn Berry Place
- 3 Sandpebble Dr
- 109 W Rainbow Ridge Cir
- 51 E Mistybreeze Cir
- 60 W Indian Sage Cir
- 7 Rockridge Ct
- 127 Rush Haven Dr
- 24 Autumn Crescent
- 7 Thrush Grove Place
- 43 N Pathfinders Cir
- 51 Rush Haven Dr
