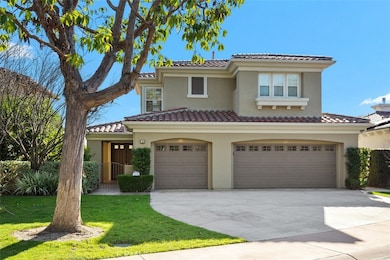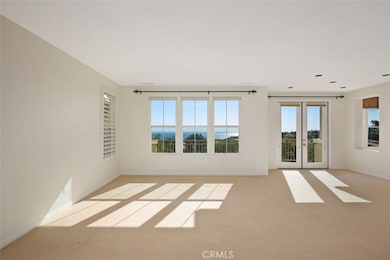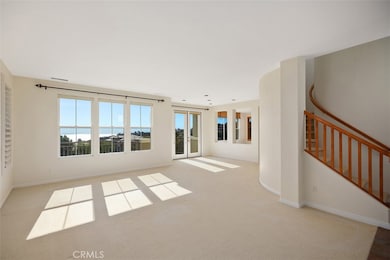10 Sunset Cove Newport Coast, CA 92657
Newport Coast NeighborhoodHighlights
- Ocean View
- Clubhouse
- Main Floor Bedroom
- Newport Coast Elementary School Rated A
- Fireplace in Primary Bedroom Retreat
- 3-minute walk to Los Trancos Canyon View Park
About This Home
Incredible ocean views in sought after Pelican Ridge make this rarely available 4 bedroom + Master Retreat + Office + Bonus Room home an offering to remember. Light, bright and open floor plan with 3 levels creates an ideally private quarter for all residents. Located in the sought after neighborhood of Pelican Ridge, a beautiful the 24hr guard gated community. Upstairs features a large Master suite with ocean views, huge walk in closet and lavish master bath. Master suite features a sitting area with fireplace. Large kitchen with granite counters, center island and ample space. Spacious family room with fireplace and ocean views. Formal living room. Expansive bonus/media room with wet bar downstairs. The kitchen, family room, formal living and dining area, plus 2nd bedroom and bathroom are on the main entry level with a deck that is perfect for small outdoor gatherings. The lower 3rd level includes 2 bedrooms, 2 bathrooms, plus a bonus room with access to the back yard with low maintenance foliage and hardscape, great for entertaining. 3 Car Garage.
All residents are charged a $24.95 Resident Services Fee. This fee is intended to enhance the rental experience by providing convenient online payment options, 24/7 maintenance coordination, and phone assistance. More details upon application.
Listing Agent
HCM Real Estate Brokerage Phone: 714-306-7356 License #01350582 Listed on: 10/24/2025
Home Details
Home Type
- Single Family
Est. Annual Taxes
- $45,423
Year Built
- Built in 1996
Lot Details
- 5,940 Sq Ft Lot
- Density is up to 1 Unit/Acre
Parking
- 3 Car Attached Garage
Property Views
- Ocean
- City Lights
Home Design
- Entry on the 1st floor
Interior Spaces
- 3,864 Sq Ft Home
- 3-Story Property
- Formal Entry
- Family Room with Fireplace
- Home Office
- Laundry Room
Bedrooms and Bathrooms
- 3 Bedrooms | 1 Main Level Bedroom
- Fireplace in Primary Bedroom Retreat
- 4 Full Bathrooms
Additional Features
- Exterior Lighting
- Central Air
Listing and Financial Details
- Security Deposit $11,500
- Rent includes association dues, gardener
- 12-Month Minimum Lease Term
- Available 10/24/25
- Tax Lot 3
- Tax Tract Number 14859
- Assessor Parcel Number 47712121
Community Details
Overview
- Property has a Home Owners Association
- $150 HOA Transfer Fee
- Pelican Ridge Subdivision
Recreation
- Tennis Courts
- Pickleball Courts
- Community Pool
- Community Spa
- Park
Pet Policy
- Limit on the number of pets
- Pet Size Limit
- Pet Deposit $500
- Dogs and Cats Allowed
- Breed Restrictions
Additional Features
- Clubhouse
- Security Guard
Map
Source: California Regional Multiple Listing Service (CRMLS)
MLS Number: OC25246752
APN: 477-121-21







