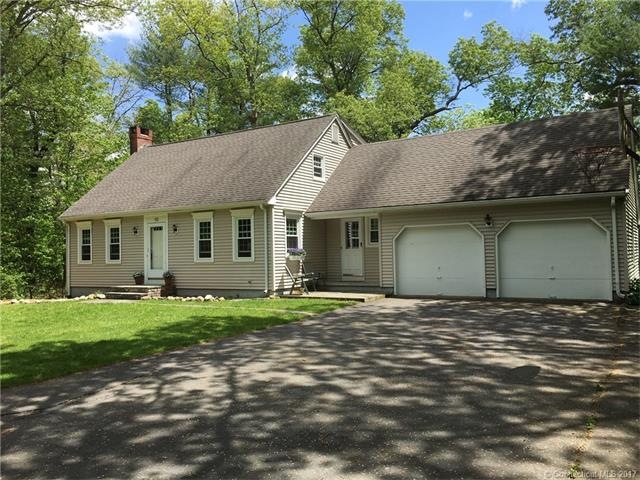
10 Surry Cir Simsbury, CT 06070
Simsbury NeighborhoodHighlights
- Cape Cod Architecture
- Deck
- No HOA
- Squadron Line School Rated A
- 1 Fireplace
- Thermal Windows
About This Home
As of September 2021Come and have a look. This well maintained three to four bed room Cape is back on the market after the installation of a brand new septic system. The property is located in a quiet neighborhood with cul-de-sac and in walking distance to Great Pond State Forest. The first floor has an expansive feel of a colonial and includes a large family room, dining room as well as an optional forth bedroom or office with hardwood floors throughout much of the house. The kitchen extends into a spacious four season porch with wall to wall windows that look out over a large private backyard nestled in oak trees. The upstairs has three bed rooms including the master bedroom with en suite bath. Recent upgrades include refinished oak cabinets, solid surface counter tops, new windows and exterior doors. In addition, the house is hardwired for a generator, has a 16 x 12 outdoor storage building in the backyard, newer roof, newer furnace and hot water heater. Come and have a look. This is a great place to call home.
Last Agent to Sell the Property
KW Legacy Partners License #RES.0388065 Listed on: 05/24/2017

Home Details
Home Type
- Single Family
Est. Annual Taxes
- $7,008
Year Built
- Built in 1966
Lot Details
- 0.92 Acre Lot
- Level Lot
Home Design
- Cape Cod Architecture
- Vinyl Siding
- Radon Mitigation System
Interior Spaces
- 1,887 Sq Ft Home
- 1 Fireplace
- Thermal Windows
- Concrete Flooring
Kitchen
- Oven or Range
- Microwave
- Dishwasher
Bedrooms and Bathrooms
- 3 Bedrooms
Basement
- Basement Fills Entire Space Under The House
- Basement Storage
Parking
- 2 Car Attached Garage
- Parking Deck
- Driveway
Outdoor Features
- Deck
- Outdoor Storage
Schools
- Pboe Elementary School
- Simsbury High School
Utilities
- Baseboard Heating
- Heating System Uses Oil
- Heating System Uses Oil Above Ground
- Cable TV Available
Community Details
- No Home Owners Association
Ownership History
Purchase Details
Home Financials for this Owner
Home Financials are based on the most recent Mortgage that was taken out on this home.Purchase Details
Home Financials for this Owner
Home Financials are based on the most recent Mortgage that was taken out on this home.Purchase Details
Home Financials for this Owner
Home Financials are based on the most recent Mortgage that was taken out on this home.Purchase Details
Home Financials for this Owner
Home Financials are based on the most recent Mortgage that was taken out on this home.Similar Homes in the area
Home Values in the Area
Average Home Value in this Area
Purchase History
| Date | Type | Sale Price | Title Company |
|---|---|---|---|
| Warranty Deed | $400,000 | None Available | |
| Warranty Deed | $305,000 | -- | |
| Warranty Deed | $107,500 | -- | |
| Warranty Deed | $300,000 | -- |
Mortgage History
| Date | Status | Loan Amount | Loan Type |
|---|---|---|---|
| Open | $320,000 | Purchase Money Mortgage | |
| Previous Owner | $130,000 | Purchase Money Mortgage | |
| Previous Owner | $123,000 | Unknown | |
| Previous Owner | $60,000 | Unknown | |
| Previous Owner | $85,000 | No Value Available |
Property History
| Date | Event | Price | Change | Sq Ft Price |
|---|---|---|---|---|
| 09/13/2021 09/13/21 | Sold | $400,000 | +8.8% | $207 / Sq Ft |
| 09/01/2021 09/01/21 | Pending | -- | -- | -- |
| 07/30/2021 07/30/21 | For Sale | $367,500 | +20.5% | $190 / Sq Ft |
| 07/14/2017 07/14/17 | Sold | $305,000 | +1.8% | $162 / Sq Ft |
| 05/24/2017 05/24/17 | For Sale | $299,500 | -- | $159 / Sq Ft |
Tax History Compared to Growth
Tax History
| Year | Tax Paid | Tax Assessment Tax Assessment Total Assessment is a certain percentage of the fair market value that is determined by local assessors to be the total taxable value of land and additions on the property. | Land | Improvement |
|---|---|---|---|---|
| 2025 | $9,146 | $267,750 | $87,500 | $180,250 |
| 2024 | $8,919 | $267,750 | $87,500 | $180,250 |
| 2023 | $8,520 | $267,750 | $87,500 | $180,250 |
| 2022 | $7,691 | $199,100 | $87,500 | $111,600 |
| 2021 | $7,691 | $199,100 | $87,500 | $111,600 |
| 2020 | $7,385 | $199,100 | $87,500 | $111,600 |
| 2019 | $7,430 | $199,100 | $87,500 | $111,600 |
| 2018 | $7,484 | $199,100 | $87,500 | $111,600 |
| 2017 | $7,083 | $182,740 | $85,260 | $97,480 |
| 2016 | $6,783 | $182,740 | $85,260 | $97,480 |
| 2015 | $6,783 | $182,740 | $85,260 | $97,480 |
| 2014 | $6,787 | $182,740 | $85,260 | $97,480 |
Agents Affiliated with this Home
-

Seller's Agent in 2021
Michele Lizee
Century 21 AllPoints Realty
(860) 559-7344
1 in this area
101 Total Sales
-

Buyer's Agent in 2021
Patricia Wheway
Coldwell Banker Realty
(413) 478-1166
1 in this area
120 Total Sales
-

Seller's Agent in 2017
Beth McIntyre
KW Legacy Partners
(860) 508-7855
3 in this area
72 Total Sales
Map
Source: SmartMLS
MLS Number: G10224016
APN: SIMS-000004D-000301-000008
