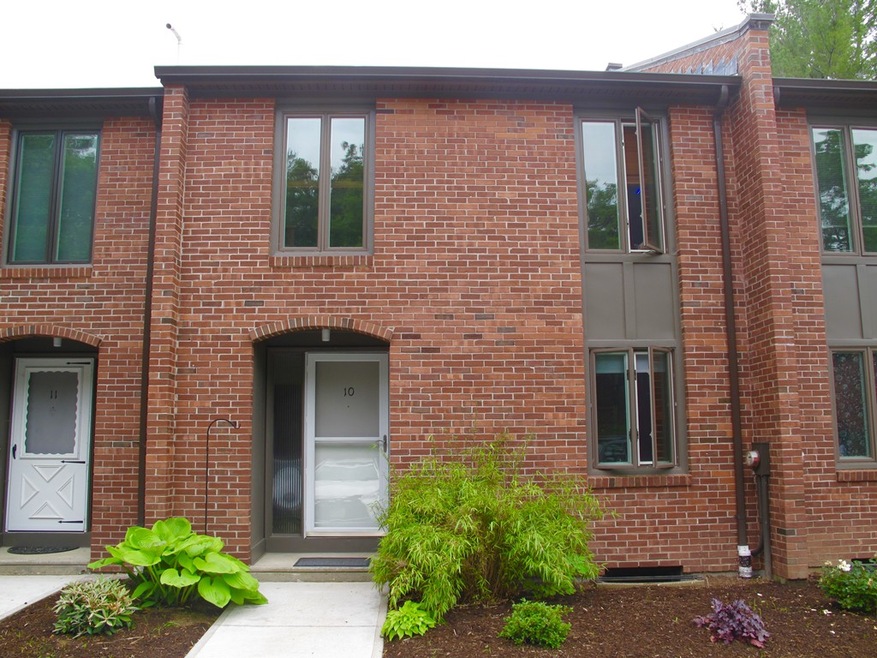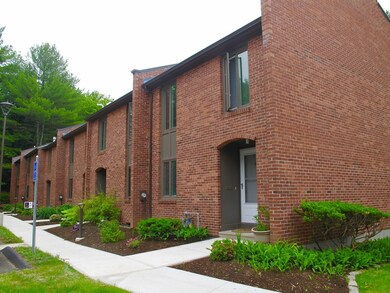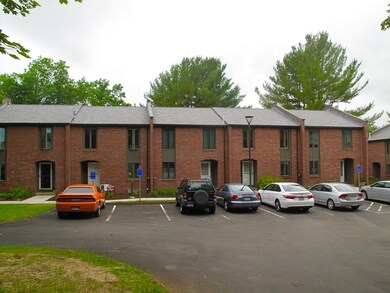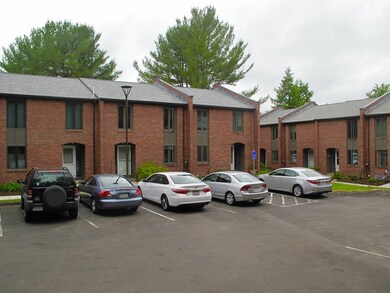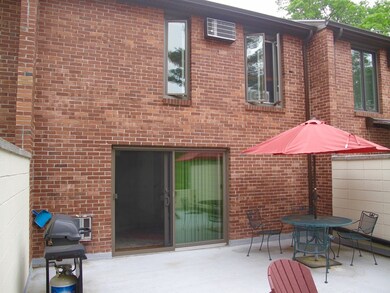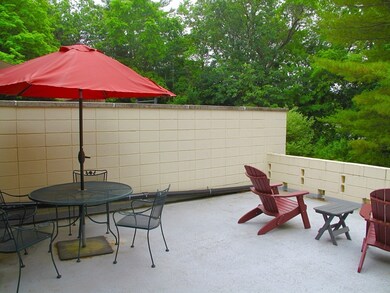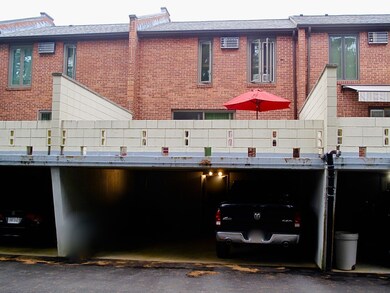
10 Sutton Ct Unit 10 Amherst, MA 01002
Amherst NeighborhoodHighlights
- Wood Flooring
- Amherst Regional Middle School Rated A-
- Electric Baseboard Heater
About This Home
As of September 2020Come check out this ready to move into 3 bedroom, 2.5 bath Condo at Sutton Ct in Echo Hill. On the 1st floor you will find a completely remodeled kitchen that is open to a dining area as well as a good size living room. From there you can access the oversized deck that is perfect for entertaining. The 2nd floor you will find a good sized master along with 2 other bedrooms and full bath. Lower level is a laundry room, full bath with a jet tub and family room. You can get to your 2 carport from this level. The condo has a new kitchen, new upstairs carpet and refinished wood floors. Many upgrades to the complex include redone decks in 2016 and drainage, parking lot and new lighting this past year.
Last Agent to Sell the Property
William Raveis R.E. & Homes Services Listed on: 06/17/2020

Townhouse Details
Home Type
- Townhome
Est. Annual Taxes
- $57
Year Built
- Built in 1965
Parking
- 2 Car Garage
Kitchen
- Range
- Microwave
- Dishwasher
- Disposal
Flooring
- Wood
- Wall to Wall Carpet
- Tile
Laundry
- Dryer
- Washer
Utilities
- Cooling System Mounted In Outer Wall Opening
- Electric Baseboard Heater
- Electric Water Heater
- Cable TV Available
Additional Features
- Basement
Community Details
- Call for details about the types of pets allowed
Listing and Financial Details
- Assessor Parcel Number M:0018B B:0010 L:0055
Ownership History
Purchase Details
Home Financials for this Owner
Home Financials are based on the most recent Mortgage that was taken out on this home.Purchase Details
Home Financials for this Owner
Home Financials are based on the most recent Mortgage that was taken out on this home.Purchase Details
Home Financials for this Owner
Home Financials are based on the most recent Mortgage that was taken out on this home.Purchase Details
Home Financials for this Owner
Home Financials are based on the most recent Mortgage that was taken out on this home.Purchase Details
Home Financials for this Owner
Home Financials are based on the most recent Mortgage that was taken out on this home.Similar Homes in the area
Home Values in the Area
Average Home Value in this Area
Purchase History
| Date | Type | Sale Price | Title Company |
|---|---|---|---|
| Not Resolvable | $239,000 | None Available | |
| Not Resolvable | $215,000 | -- | |
| Deed | -- | -- | |
| Deed | $232,500 | -- | |
| Deed | $106,000 | -- |
Mortgage History
| Date | Status | Loan Amount | Loan Type |
|---|---|---|---|
| Open | $179,250 | New Conventional | |
| Previous Owner | $155,000 | Adjustable Rate Mortgage/ARM | |
| Previous Owner | $80,000 | No Value Available | |
| Previous Owner | $185,600 | No Value Available | |
| Previous Owner | $186,000 | Purchase Money Mortgage | |
| Previous Owner | $66,450 | No Value Available | |
| Previous Owner | $80,000 | Purchase Money Mortgage | |
| Previous Owner | $69,000 | No Value Available |
Property History
| Date | Event | Price | Change | Sq Ft Price |
|---|---|---|---|---|
| 09/30/2020 09/30/20 | Sold | $239,000 | 0.0% | $187 / Sq Ft |
| 06/23/2020 06/23/20 | Pending | -- | -- | -- |
| 06/17/2020 06/17/20 | For Sale | $239,000 | +11.2% | $187 / Sq Ft |
| 12/15/2016 12/15/16 | Sold | $215,000 | -4.4% | $168 / Sq Ft |
| 11/08/2016 11/08/16 | Pending | -- | -- | -- |
| 10/11/2016 10/11/16 | Price Changed | $224,900 | -0.9% | $176 / Sq Ft |
| 10/03/2016 10/03/16 | Price Changed | $227,000 | -0.9% | $177 / Sq Ft |
| 08/13/2016 08/13/16 | For Sale | $229,000 | -- | $179 / Sq Ft |
Tax History Compared to Growth
Tax History
| Year | Tax Paid | Tax Assessment Tax Assessment Total Assessment is a certain percentage of the fair market value that is determined by local assessors to be the total taxable value of land and additions on the property. | Land | Improvement |
|---|---|---|---|---|
| 2025 | $57 | $318,600 | $0 | $318,600 |
| 2024 | $5,564 | $300,600 | $0 | $300,600 |
| 2023 | $5,111 | $254,300 | $0 | $254,300 |
| 2022 | $5,005 | $235,300 | $0 | $235,300 |
| 2021 | $4,781 | $219,100 | $0 | $219,100 |
| 2020 | $4,671 | $219,100 | $0 | $219,100 |
| 2019 | $4,469 | $205,000 | $0 | $205,000 |
| 2018 | $4,334 | $205,000 | $0 | $205,000 |
| 2017 | $4,377 | $200,500 | $0 | $200,500 |
| 2016 | $4,255 | $200,500 | $0 | $200,500 |
| 2015 | $4,118 | $200,500 | $0 | $200,500 |
Agents Affiliated with this Home
-

Seller's Agent in 2020
David Marques
William Raveis R.E. & Homes Services
(413) 374-1049
4 in this area
35 Total Sales
-

Buyer's Agent in 2020
Gregory Haughton
5 College REALTORS®
(413) 687-2710
100 in this area
192 Total Sales
-
C
Seller's Agent in 2016
Clinton Stone
RE/MAX Connections - Greenfield
Map
Source: MLS Property Information Network (MLS PIN)
MLS Number: 72675336
APN: AMHE-000018B-000010-000055
- 12 Chadwick Ct
- 6 Webster Ct
- 7 Moss Ln
- 57 Tanglewood Rd
- 11 Dayton Ln
- 61 S Valley Rd
- 63 Larkspur Dr
- 95 Larkspur Dr
- 130 Linden Ridge Rd
- 20 Salem Place
- 20 Station Rd
- 53 Iduna Ln
- 631 Warren Wright Rd
- 19 Hawthorn Rd
- 36 Railroad St
- 6 Evening Star Dr
- 55 Gray St
- 116 High St
- 0 Red Gate Ln Unit 73348273
- 123 Maplewood Cir
