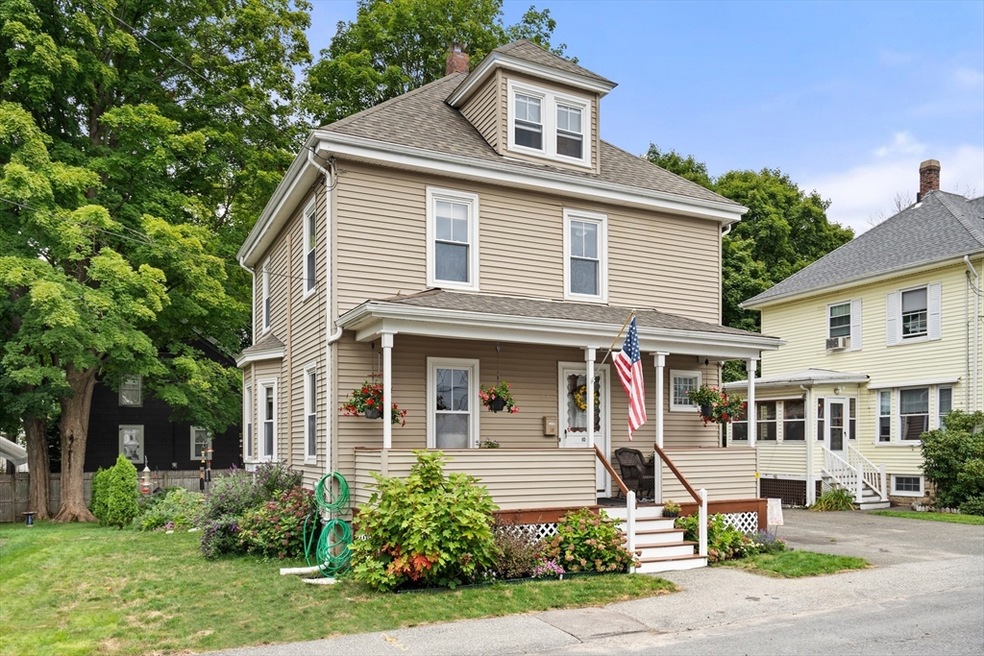
10 Taft Ave Haverhill, MA 01830
Walnut Square NeighborhoodHighlights
- Custom Closet System
- Wood Flooring
- Sun or Florida Room
- Antique Architecture
- Attic
- Solid Surface Countertops
About This Home
As of October 2024OPEN HOUSE 9/1/24 CANCELED. How sweet! Step into this charming home where pride of ownership is evident throughout. The inviting open front porch leads to a spacious entryway with coat closet storage. French doors lead to a cozy living room and a gracious dining area with built-ins and a window seat. The recently remodeled kitchen features modern appliances and a pantry, with additional cabinet space perfect for a coffee bar. A freshly updated half bath adds convenience on the main level. Enjoy the outdoors in the three-season enclosed back porch and the well-landscaped backyard. The main level showcases beautiful hardwood floors, while the upstairs has well-maintained carpeting. The upper level offers three bedrooms, plus one versatile room ideal for an office, study, or nursery. Additional features include two parking spaces, a large cellar with a washer/dryer setup, and a walkup attic with high ceilings for extra storage. Perfectly located near downtown shopping restaurants
Last Agent to Sell the Property
Keller Williams Realty Evolution Listed on: 08/26/2024

Home Details
Home Type
- Single Family
Est. Annual Taxes
- $3,940
Year Built
- Built in 1908
Lot Details
- 3,938 Sq Ft Lot
- Property is zoned 101
Home Design
- Antique Architecture
- Block Foundation
- Frame Construction
- Shingle Roof
Interior Spaces
- 1,343 Sq Ft Home
- Ceiling Fan
- Recessed Lighting
- Light Fixtures
- Bay Window
- French Doors
- Sun or Florida Room
- Unfinished Basement
- Basement Fills Entire Space Under The House
- Attic
Kitchen
- Range
- Microwave
- Dishwasher
- Solid Surface Countertops
Flooring
- Wood
- Wall to Wall Carpet
- Laminate
Bedrooms and Bathrooms
- 3 Bedrooms
- Primary bedroom located on second floor
- Custom Closet System
Parking
- 2 Car Parking Spaces
- Driveway
- Open Parking
- Off-Street Parking
Outdoor Features
- Patio
- Porch
Utilities
- Ductless Heating Or Cooling System
- 4 Cooling Zones
- Heating System Uses Natural Gas
- Heating System Uses Steam
Community Details
- No Home Owners Association
Listing and Financial Details
- Assessor Parcel Number M:0621 B:00537 L:17,1933627
Ownership History
Purchase Details
Purchase Details
Similar Homes in Haverhill, MA
Home Values in the Area
Average Home Value in this Area
Purchase History
| Date | Type | Sale Price | Title Company |
|---|---|---|---|
| Quit Claim Deed | -- | -- | |
| Deed | -- | -- | |
| Quit Claim Deed | -- | -- |
Mortgage History
| Date | Status | Loan Amount | Loan Type |
|---|---|---|---|
| Open | $496,031 | FHA | |
| Closed | $496,031 | FHA |
Property History
| Date | Event | Price | Change | Sq Ft Price |
|---|---|---|---|---|
| 10/24/2024 10/24/24 | Sold | $510,000 | +11.1% | $380 / Sq Ft |
| 09/01/2024 09/01/24 | Pending | -- | -- | -- |
| 08/26/2024 08/26/24 | For Sale | $459,000 | -- | $342 / Sq Ft |
Tax History Compared to Growth
Tax History
| Year | Tax Paid | Tax Assessment Tax Assessment Total Assessment is a certain percentage of the fair market value that is determined by local assessors to be the total taxable value of land and additions on the property. | Land | Improvement |
|---|---|---|---|---|
| 2025 | $4,190 | $391,200 | $141,000 | $250,200 |
| 2024 | $3,940 | $370,300 | $139,600 | $230,700 |
| 2023 | $3,770 | $338,100 | $127,700 | $210,400 |
| 2022 | $3,586 | $281,900 | $115,800 | $166,100 |
| 2021 | $3,317 | $246,800 | $101,000 | $145,800 |
| 2020 | $3,216 | $236,500 | $93,500 | $143,000 |
| 2019 | $3,105 | $222,600 | $81,700 | $140,900 |
| 2018 | $2,975 | $208,600 | $77,200 | $131,400 |
| 2017 | $2,743 | $183,000 | $62,400 | $120,600 |
| 2016 | $2,696 | $175,500 | $62,400 | $113,100 |
| 2015 | $2,694 | $175,500 | $62,400 | $113,100 |
Agents Affiliated with this Home
-
Sterling Seymour
S
Seller's Agent in 2024
Sterling Seymour
Keller Williams Realty Evolution
(978) 504-0559
1 in this area
33 Total Sales
-
Carolyn Goodman

Buyer's Agent in 2024
Carolyn Goodman
RE/MAX
(617) 839-4011
1 in this area
29 Total Sales
Map
Source: MLS Property Information Network (MLS PIN)
MLS Number: 73281805
APN: HAVE-000621-000537-000017
- 405 Main St Unit 3
- 14 8th Ave
- 21 7th Ave
- 32 7th Ave Unit 32
- 34 7th Ave
- 20 Howard St
- 3 Brockton Ave
- 61 Hamilton Ave
- 47 Sheridan St
- 151 Franklin St
- 33 Nichols St
- 39 12th Ave Unit 39
- 61 Highland Ave
- 21 Rutherford Ave
- 311 Mill St
- 56 Portland St
- 61 Arlington St Unit 4
- 13 Westland Terrace
- 48 Portland St
- 43 14th Ave






