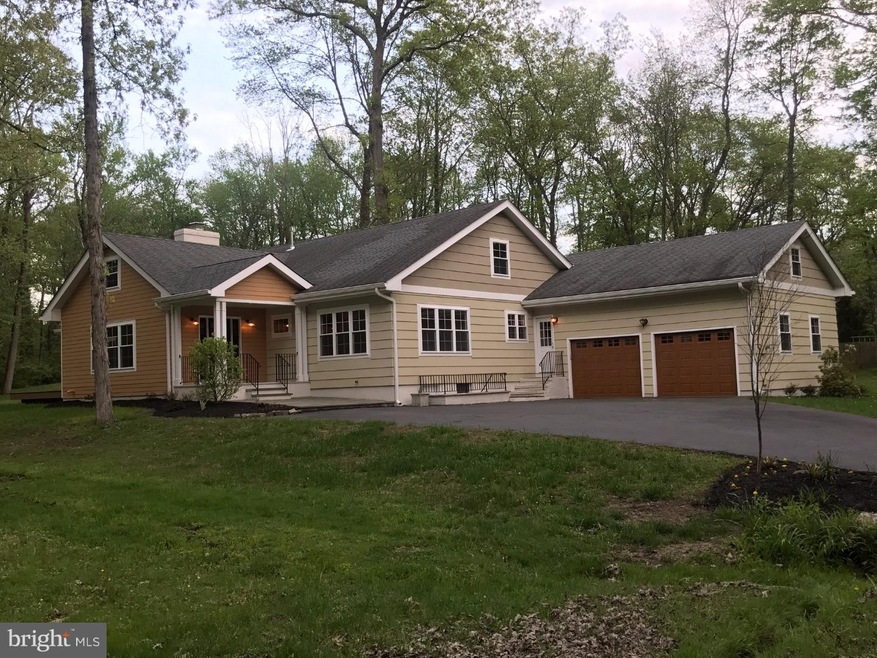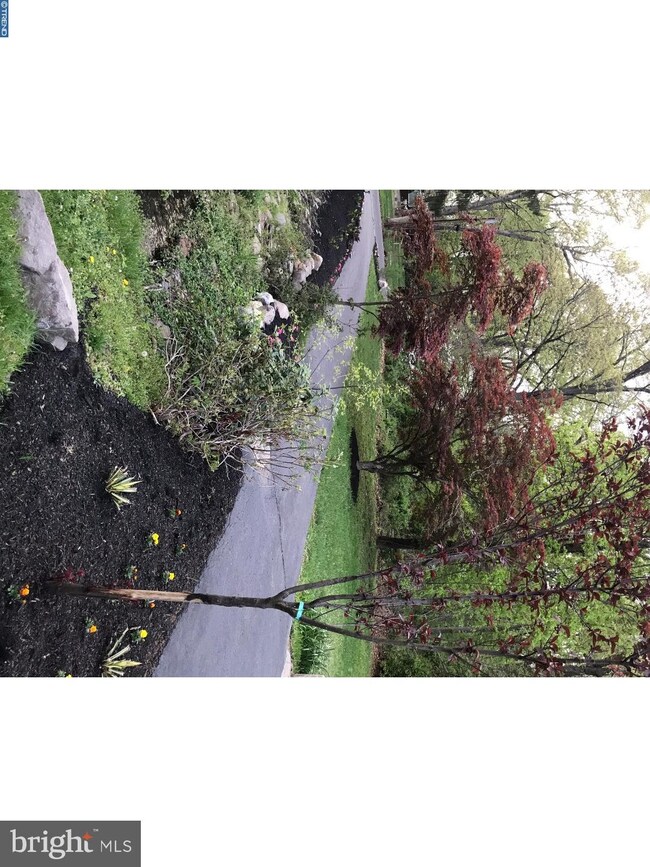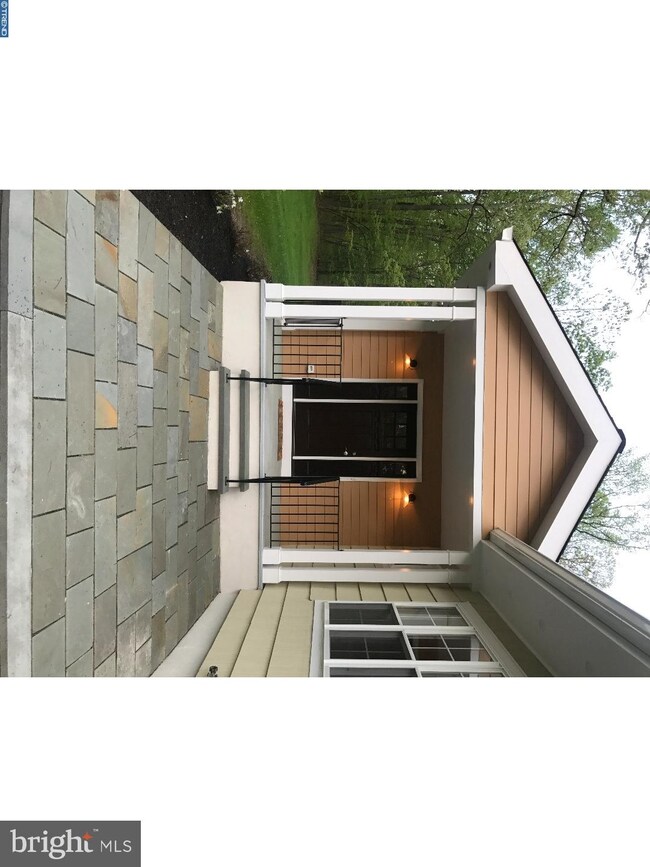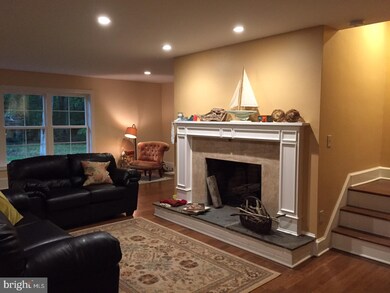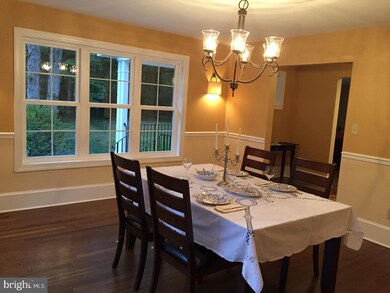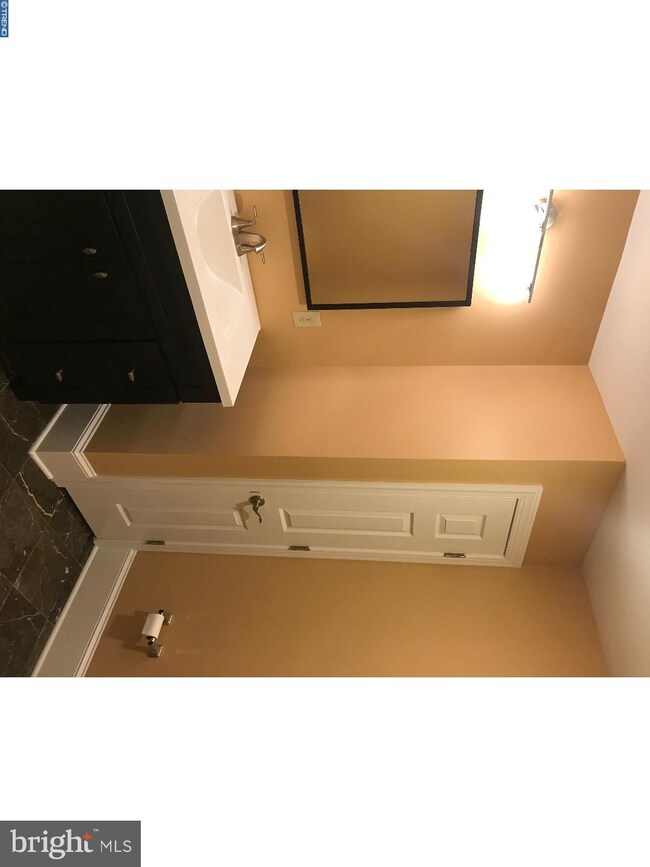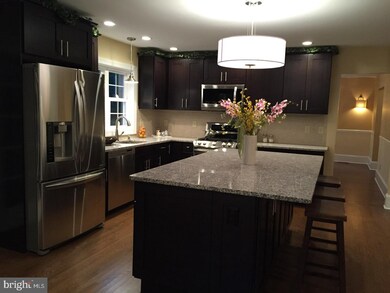
10 Tall Timbers Dr Princeton, NJ 08540
Highlights
- Water Oriented
- 2.13 Acre Lot
- Pond
- Lawrence High School Rated A-
- Deck
- Wooded Lot
About This Home
As of September 2017This home is truly a "10"? Welcome to 10 Tall Timbers Drive, a tranquil and serene Lawrence enclave with a coveted Princeton mailing address. This 5 Bedroom, 3 & one-half bath home, has been completely renovated and professionally landscaped with fine attention to detail and excellent craftsmanship. Sited within a beautiful setting, the property is a nature lover's paradise with a spring-fed pond signifying prosperity and good fortune according to Feng Shui principles, mature trees and plantings, and winged wildlife such as red cardinal birds, blue jays, and other birds. Inside? the home possesses an open floor plan which is ideal for entertaining and for gatherings with loved ones and friends. The spacious living room with wood-burning fireplace is a romantic setting for cool evenings and winter snowfalls. The living room, kitchen with glass sliders to deck and patio, and formal dining room, serves as the heart of the home. The first floor master bedroom with glass sliders to deck, showcases a luxurious bathroom. A second bedroom with full bath, a 3rd bedroom or office, and powder room, complete the first floor. The upper level features a spacious family or gathering room where loved ones can gather for the evening before bedtime or to work or study; two additional bedrooms; a full bathroom, and a huge walk-in attic, ideal for storage. The floorplan easily accommodates multi-generational living. This home is perfect for everyday living, or as a weekend retreat, or as a second home for hectic city-dwellers to unwind and regain peace of mind. The home also has 800 +/- square feet of finished Basement space, and a large unfinished area for storage. The home possesses a spacious 2-car garage, mud-room area, and a beautiful pond. If you're like me, you will want to set up a two or more Adirondack chairs and sit by the pond, and read, and/or, enjoy your favorite beverage. You might even see or hear an occasional frog?.Minutes to downtown Lawrenceville, Nassau Street & Palmer Square (Princeton), and nearby towns. Quick access to Route 206, I-95, 195, 295, BMS, notable and coveted private schools, and the State Capital. Excellent restaurant choices, entertainment, and shopping, nearby. Create great memories? This is a must experience!
Last Agent to Sell the Property
Keller Williams Cornerstone Realty Listed on: 05/01/2017

Home Details
Home Type
- Single Family
Est. Annual Taxes
- $15,680
Year Built
- Built in 1960
Lot Details
- 2.13 Acre Lot
- Lot Dimensions are 203x417x250x397
- Open Lot
- Sloped Lot
- Wooded Lot
- Back, Front, and Side Yard
- Property is in good condition
- Property is zoned EP-1
Parking
- 2 Car Direct Access Garage
- 3 Open Parking Spaces
- Oversized Parking
- Garage Door Opener
- Driveway
Home Design
- Traditional Architecture
- Brick Foundation
- Shingle Roof
- Wood Siding
Interior Spaces
- 4,064 Sq Ft Home
- Property has 2 Levels
- Marble Fireplace
- Bay Window
- Family Room
- Living Room
- Dining Room
- Attic
Kitchen
- Butlers Pantry
- Double Oven
- Dishwasher
- Kitchen Island
Flooring
- Wood
- Wall to Wall Carpet
- Tile or Brick
Bedrooms and Bathrooms
- 5 Bedrooms
- En-Suite Primary Bedroom
- En-Suite Bathroom
Basement
- Basement Fills Entire Space Under The House
- Exterior Basement Entry
- Laundry in Basement
Outdoor Features
- Water Oriented
- Property is near a pond
- Pond
- Deck
- Patio
- Exterior Lighting
Utilities
- Forced Air Heating and Cooling System
- Heating System Uses Gas
- 200+ Amp Service
- Well
- Natural Gas Water Heater
- On Site Septic
Community Details
- No Home Owners Association
Listing and Financial Details
- Tax Lot 00003
- Assessor Parcel Number 07-07401-00003
Ownership History
Purchase Details
Home Financials for this Owner
Home Financials are based on the most recent Mortgage that was taken out on this home.Purchase Details
Home Financials for this Owner
Home Financials are based on the most recent Mortgage that was taken out on this home.Purchase Details
Home Financials for this Owner
Home Financials are based on the most recent Mortgage that was taken out on this home.Purchase Details
Home Financials for this Owner
Home Financials are based on the most recent Mortgage that was taken out on this home.Purchase Details
Purchase Details
Home Financials for this Owner
Home Financials are based on the most recent Mortgage that was taken out on this home.Similar Homes in Princeton, NJ
Home Values in the Area
Average Home Value in this Area
Purchase History
| Date | Type | Sale Price | Title Company |
|---|---|---|---|
| Deed | $686,000 | Simplecity Title Llc | |
| Deed | $412,000 | Federation Title Agency | |
| Deed | $405,000 | Federation Title Agency Inc | |
| Bargain Sale Deed | -- | -- | |
| Deed | $700,000 | -- | |
| Deed | $570,000 | -- |
Mortgage History
| Date | Status | Loan Amount | Loan Type |
|---|---|---|---|
| Open | $505,000 | New Conventional | |
| Closed | $548,800 | New Conventional | |
| Previous Owner | $640,000 | Stand Alone Refi Refinance Of Original Loan | |
| Previous Owner | $615,000 | Purchase Money Mortgage | |
| Previous Owner | $600,000 | New Conventional | |
| Previous Owner | $456,000 | No Value Available |
Property History
| Date | Event | Price | Change | Sq Ft Price |
|---|---|---|---|---|
| 09/14/2017 09/14/17 | Sold | $686,000 | -2.0% | $169 / Sq Ft |
| 08/01/2017 08/01/17 | Pending | -- | -- | -- |
| 05/01/2017 05/01/17 | For Sale | $700,000 | +72.8% | $172 / Sq Ft |
| 03/10/2016 03/10/16 | Sold | $405,000 | +9.5% | $107 / Sq Ft |
| 10/08/2015 10/08/15 | Pending | -- | -- | -- |
| 10/05/2015 10/05/15 | For Sale | $370,000 | -- | $98 / Sq Ft |
Tax History Compared to Growth
Tax History
| Year | Tax Paid | Tax Assessment Tax Assessment Total Assessment is a certain percentage of the fair market value that is determined by local assessors to be the total taxable value of land and additions on the property. | Land | Improvement |
|---|---|---|---|---|
| 2024 | $17,712 | $583,400 | $222,200 | $361,200 |
| 2023 | $17,712 | $583,400 | $222,200 | $361,200 |
| 2022 | $17,391 | $583,400 | $222,200 | $361,200 |
| 2021 | $17,169 | $583,400 | $222,200 | $361,200 |
| 2020 | $16,930 | $583,400 | $222,200 | $361,200 |
| 2019 | $16,290 | $568,600 | $222,200 | $346,400 |
| 2018 | $15,921 | $568,600 | $222,200 | $346,400 |
| 2017 | $15,847 | $568,600 | $222,200 | $346,400 |
| 2016 | $11,061 | $402,800 | $222,200 | $180,600 |
| 2015 | $10,755 | $402,800 | $222,200 | $180,600 |
| 2014 | $10,553 | $402,800 | $222,200 | $180,600 |
Agents Affiliated with this Home
-

Seller's Agent in 2017
Charles Horn
Keller Williams Cornerstone Realty
(609) 933-9300
13 Total Sales
-
d
Buyer's Agent in 2017
datacorrect BrightMLS
Non Subscribing Office
-
B
Seller's Agent in 2016
Blanche Brann
BHHS Fox & Roach
-
P
Seller Co-Listing Agent in 2016
Prema Pinninti
Corcoran Sawyer Smith
(908) 938-4971
-

Buyer's Agent in 2016
Craig Roloff
RE/MAX
(609) 841-7512
196 Total Sales
Map
Source: Bright MLS
MLS Number: 1003662309
APN: 07-07401-0000-00003
- 147 Carter Rd
- 100 Carson Rd
- 357 Cold Soil Rd
- 12 Oak Place
- 4491 Province Line Rd
- 18 Brookdale Dr
- 16 Benedek Rd
- 11 Grandview Ave
- 4582 Province Line Rd
- 9 Laurel Wood Dr
- 75 Quince Ct
- 16 Buckingham Dr
- 7 Foxcroft Dr
- 32 Gallup Rd
- 23 Woodlane Rd
- 20 Springwood Dr
- 607 Rosedale Rd
- 272 Carter Rd
- 12 Dix Ln
- 1004 Mercer Rd
