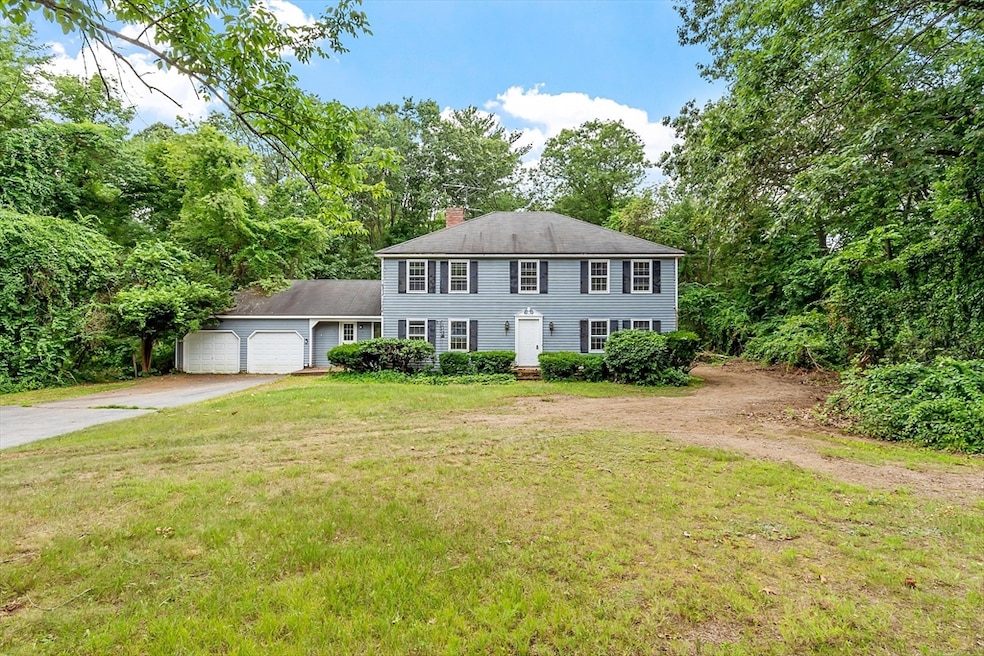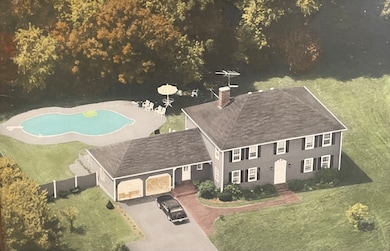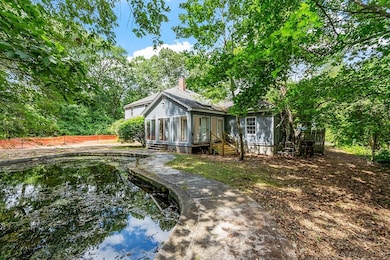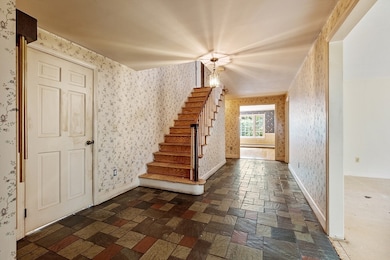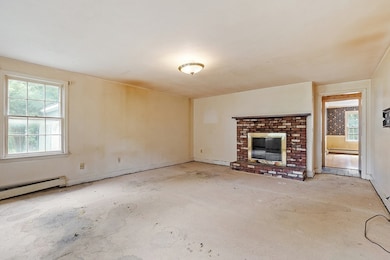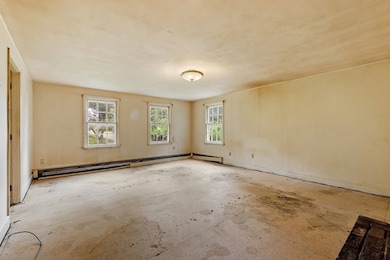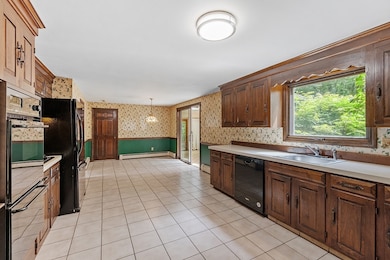
10 Tallard Rd Westford, MA 01886
Highlights
- In Ground Pool
- 2.35 Acre Lot
- Deck
- Col John Robinson Rated A-
- Colonial Architecture
- Wooded Lot
About This Home
As of August 2025WISE INVESTMENT to create your dream home or flip at this spacious NORTHEAST facing gem tucked into a tranquil neighborhood with a sidewalk & no through traffic! Grand foyer anchors family room with wood-burning fireplace on the left & expansive living room on the right. Lovely dining room features a picture window, crown moulding, chair rail & plenty of space to gather. Eat-in kitchen with gas cooktop, double ovens, space for center island & slider to vaulted sunroom with skylights & sliders to private backyard & GUNITE POOL! First floor BONUS ROOM has built-in cabinetry for office, hobby, or guests. Upstairs, 4 large bedrooms (including MAIN SUITE with 2 closets & full bathroom) + full bath are connected by impressive wide hallway. FINISHED BASEMENT with its own heat zone & pool table! PRIME LOCATION near 3 schools, Forge Village Beach & Playground & Route 110 amenities. 16 Tallard Road (similar sqft) sold for $1,075,000 in August 2024. NO OPEN HOUSES ... OFFERS DUE 7/14 @ 12
Home Details
Home Type
- Single Family
Est. Annual Taxes
- $10,110
Year Built
- Built in 1979
Lot Details
- 2.35 Acre Lot
- Level Lot
- Wooded Lot
- Property is zoned RA
Parking
- 2 Car Attached Garage
Home Design
- Colonial Architecture
- Concrete Perimeter Foundation
Interior Spaces
- Chair Railings
- Crown Molding
- Beamed Ceilings
- Vaulted Ceiling
- Ceiling Fan
- Skylights
- Recessed Lighting
- Light Fixtures
- Sliding Doors
- Entrance Foyer
- Family Room with Fireplace
- Sun or Florida Room
- Partially Finished Basement
- Basement Fills Entire Space Under The House
Kitchen
- Oven
- Stove
- Range
- Freezer
- Dishwasher
Flooring
- Wood
- Ceramic Tile
Bedrooms and Bathrooms
- 4 Bedrooms
- Primary bedroom located on second floor
- Double Vanity
Laundry
- Laundry on main level
- Washer Hookup
Outdoor Features
- In Ground Pool
- Deck
Location
- Property is near schools
Schools
- Robnsn Elementary School
- Blanchard Middle School
- Westfrd Academy High School
Utilities
- No Cooling
- 3 Heating Zones
- Heating System Uses Natural Gas
- Baseboard Heating
- Private Water Source
- Private Sewer
Listing and Financial Details
- Assessor Parcel Number M:0010.0 P:0018 S:0000,871591
Community Details
Overview
- No Home Owners Association
- Paperclip: Plot Plan, Floor Plans, Offer Instructions Subdivision
Amenities
- Shops
Recreation
- Tennis Courts
- Park
Ownership History
Purchase Details
Home Financials for this Owner
Home Financials are based on the most recent Mortgage that was taken out on this home.Similar Homes in the area
Home Values in the Area
Average Home Value in this Area
Purchase History
| Date | Type | Sale Price | Title Company |
|---|---|---|---|
| Quit Claim Deed | -- | None Available |
Mortgage History
| Date | Status | Loan Amount | Loan Type |
|---|---|---|---|
| Open | $75,000 | Stand Alone Refi Refinance Of Original Loan | |
| Previous Owner | $45,000 | No Value Available | |
| Previous Owner | $335,700 | No Value Available | |
| Previous Owner | $325,000 | No Value Available | |
| Previous Owner | $250,000 | No Value Available |
Property History
| Date | Event | Price | Change | Sq Ft Price |
|---|---|---|---|---|
| 08/27/2025 08/27/25 | Sold | $720,300 | -9.8% | $181 / Sq Ft |
| 07/14/2025 07/14/25 | Pending | -- | -- | -- |
| 07/08/2025 07/08/25 | For Sale | $799,000 | -- | $200 / Sq Ft |
Tax History Compared to Growth
Tax History
| Year | Tax Paid | Tax Assessment Tax Assessment Total Assessment is a certain percentage of the fair market value that is determined by local assessors to be the total taxable value of land and additions on the property. | Land | Improvement |
|---|---|---|---|---|
| 2025 | $10,501 | $779,600 | $365,000 | $414,600 |
| 2024 | $10,110 | $734,200 | $334,400 | $399,800 |
| 2023 | $10,055 | $681,200 | $318,300 | $362,900 |
| 2022 | $10,325 | $640,500 | $282,400 | $358,100 |
| 2021 | $5,676 | $600,700 | $282,400 | $318,300 |
| 2020 | $12,706 | $604,400 | $282,400 | $322,000 |
| 2019 | $9,633 | $581,700 | $282,400 | $299,300 |
| 2018 | $8,891 | $571,800 | $272,500 | $299,300 |
| 2017 | $8,886 | $541,500 | $272,500 | $269,000 |
| 2016 | $8,652 | $530,800 | $260,200 | $270,600 |
| 2015 | $8,521 | $524,700 | $252,000 | $272,700 |
| 2014 | $8,390 | $505,400 | $231,100 | $274,300 |
Agents Affiliated with this Home
-
Robin Flynn

Seller's Agent in 2025
Robin Flynn
Keller Williams Realty-Merrimack
(978) 257-0677
131 in this area
213 Total Sales
-
Plato Asadov

Buyer's Agent in 2025
Plato Asadov
Steve Bremis Realty Group
(401) 287-1520
1 in this area
6 Total Sales
Map
Source: MLS Property Information Network (MLS PIN)
MLS Number: 73401034
APN: WFOR-000010-000018
- 1 Courtney Ln
- 1 Thistle Ln
- 10 Casie Ln
- 573 King St
- 85 Parkhurst Dr
- 18 Chicory Rd
- 7 Humiston Cir
- 5 Colonel Rolls Dr
- 25 Laurel Rd
- 76 Beaver Brook Rd
- 44 Lochslea Rd
- 14 Preservation Way
- 34 Fletcher Ln
- 66 Patten Rd
- 12 Ivy Rd
- 54 Orchid Dr
- 16 Main St Unit 2
- 336 King St Unit 105
- 22 Carlisle Rd
- 28 Graniteville Rd
