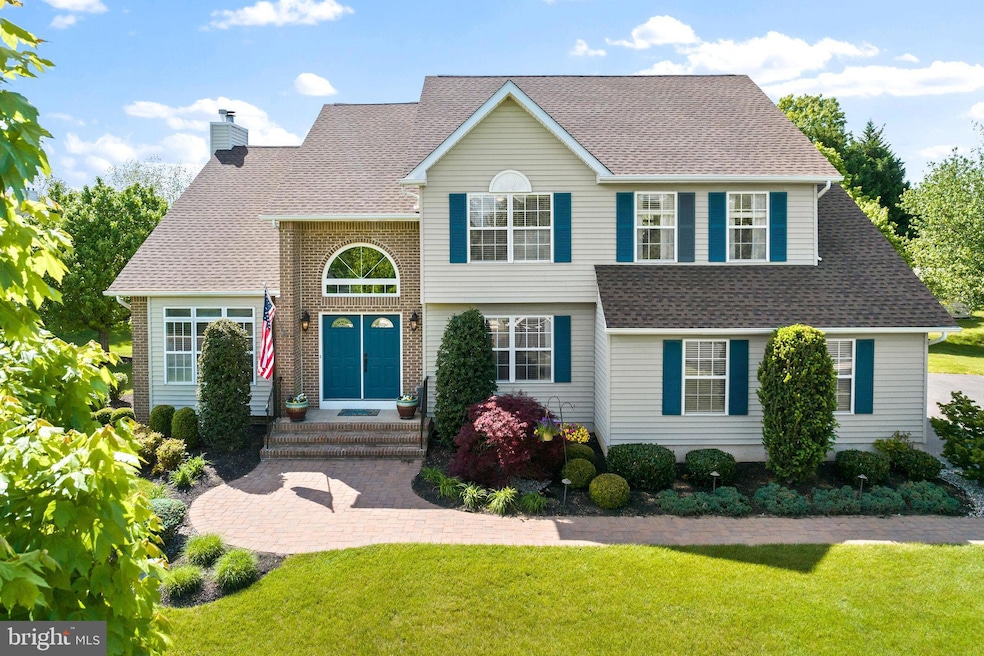
10 Tanager Ln Trenton, NJ 08691
Estimated payment $6,543/month
Highlights
- Eat-In Gourmet Kitchen
- Open Floorplan
- Wood Flooring
- Sharon Elementary School Rated A-
- Colonial Architecture
- Upgraded Countertops
About This Home
Welcome to Country Meadows, a coveted neighborhood where this rare East-facing Glen model showcases timeless elegance and thoughtful upgrades, perfect for grand entertaining and comfortable living. The beautiful cathedral entry leads to a classic Center Hall colonial layout, with a formal dining room and formal living room flanking the grand staircase. An upgraded kitchen features granite countertops, stainless steel appliances, and a bay-window breakfast nook, seamlessly opening to a spacious family room with a cozy fireplace. A powder room and oversized side-entry two-car garage complete the main level. Upstairs, the primary suite boasts two closets, including a generous walk-in, and a renovated ensuite spa bath with a large frameless shower and dual vanity. Three well-proportioned bedrooms share a renovated hall bath with a dual vanity and tub/shower combination. The finished basement expands the living space with a fifth bedroom, outfitted with an egress window, an entertainment area, and a full bath, making it ideal for guests or recreation. Outdoor living is a delight on the paver patio just off the kitchen, with a designated space for a fire pit. Special features include custom moldings, newer hardwood flooring throughout, new roof (2023), and HVAC replacement (2018), making this home truly move-in ready. Walk to neighborhood trails and Robbinsville's Tantum Park, with easy access to major highways, Hamilton and Princeton Train Stations, and Robbinsville’s award-winning school district. Nothing to do but unpack and enjoy this stunning home.
Home Details
Home Type
- Single Family
Est. Annual Taxes
- $15,937
Year Built
- Built in 1996
Lot Details
- 0.57 Acre Lot
- East Facing Home
- Property is in excellent condition
- Property is zoned RR
HOA Fees
- $13 Monthly HOA Fees
Parking
- 2 Car Direct Access Garage
- Oversized Parking
- Side Facing Garage
- Garage Door Opener
- Driveway
Home Design
- Colonial Architecture
- Brick Exterior Construction
- Block Foundation
- Architectural Shingle Roof
- Vinyl Siding
Interior Spaces
- 2,564 Sq Ft Home
- Property has 2 Levels
- Open Floorplan
- Crown Molding
- Ceiling Fan
- Recessed Lighting
- Gas Fireplace
- Entrance Foyer
- Family Room Off Kitchen
- Living Room
- Formal Dining Room
Kitchen
- Eat-In Gourmet Kitchen
- Breakfast Area or Nook
- Built-In Microwave
- Stainless Steel Appliances
- Upgraded Countertops
Flooring
- Wood
- Carpet
- Ceramic Tile
Bedrooms and Bathrooms
- En-Suite Bathroom
- Walk-In Closet
- Walk-in Shower
Laundry
- Laundry Room
- Laundry on main level
Finished Basement
- Interior Basement Entry
- Basement Windows
Outdoor Features
- Patio
- Exterior Lighting
Location
- Suburban Location
Schools
- Sharon Elementary School
- Pond Road Middle School
- Robbinsville High School
Utilities
- Forced Air Heating and Cooling System
- Cooling System Utilizes Natural Gas
- Natural Gas Water Heater
- Municipal Trash
Community Details
- Country Meadows HOA
- Country Meadows Subdivision, Glen Floorplan
Listing and Financial Details
- Tax Lot 00001
- Assessor Parcel Number 12-00009 01-00001
Map
Home Values in the Area
Average Home Value in this Area
Tax History
| Year | Tax Paid | Tax Assessment Tax Assessment Total Assessment is a certain percentage of the fair market value that is determined by local assessors to be the total taxable value of land and additions on the property. | Land | Improvement |
|---|---|---|---|---|
| 2024 | $14,875 | $476,900 | $255,600 | $221,300 |
| 2023 | $14,875 | $476,900 | $255,600 | $221,300 |
| 2022 | $14,297 | $476,900 | $255,600 | $221,300 |
| 2021 | $14,092 | $476,900 | $255,600 | $221,300 |
| 2020 | $14,097 | $476,900 | $255,600 | $221,300 |
| 2019 | $14,102 | $476,900 | $255,600 | $221,300 |
| 2018 | $14,011 | $476,900 | $255,600 | $221,300 |
| 2017 | $13,983 | $476,900 | $255,600 | $221,300 |
| 2016 | $13,854 | $476,900 | $255,600 | $221,300 |
| 2015 | $13,644 | $476,900 | $255,600 | $221,300 |
| 2014 | $13,692 | $476,900 | $255,600 | $221,300 |
Property History
| Date | Event | Price | Change | Sq Ft Price |
|---|---|---|---|---|
| 08/04/2025 08/04/25 | Pending | -- | -- | -- |
| 07/09/2025 07/09/25 | Price Changed | $950,000 | -9.5% | $371 / Sq Ft |
| 05/08/2025 05/08/25 | For Sale | $1,050,000 | -- | $410 / Sq Ft |
Purchase History
| Date | Type | Sale Price | Title Company |
|---|---|---|---|
| Deed | $632,500 | -- | |
| Deed | $420,000 | -- | |
| Deed | $347,000 | -- | |
| Deed | $234,900 | -- |
Mortgage History
| Date | Status | Loan Amount | Loan Type |
|---|---|---|---|
| Previous Owner | $240,000 | New Conventional | |
| Previous Owner | $70,000 | Unknown | |
| Previous Owner | $200,000 | Unknown | |
| Previous Owner | $300,000 | Purchase Money Mortgage | |
| Previous Owner | $294,950 | Purchase Money Mortgage |
Similar Homes in Trenton, NJ
Source: Bright MLS
MLS Number: NJME2059324
APN: 12-00009-01-00001






