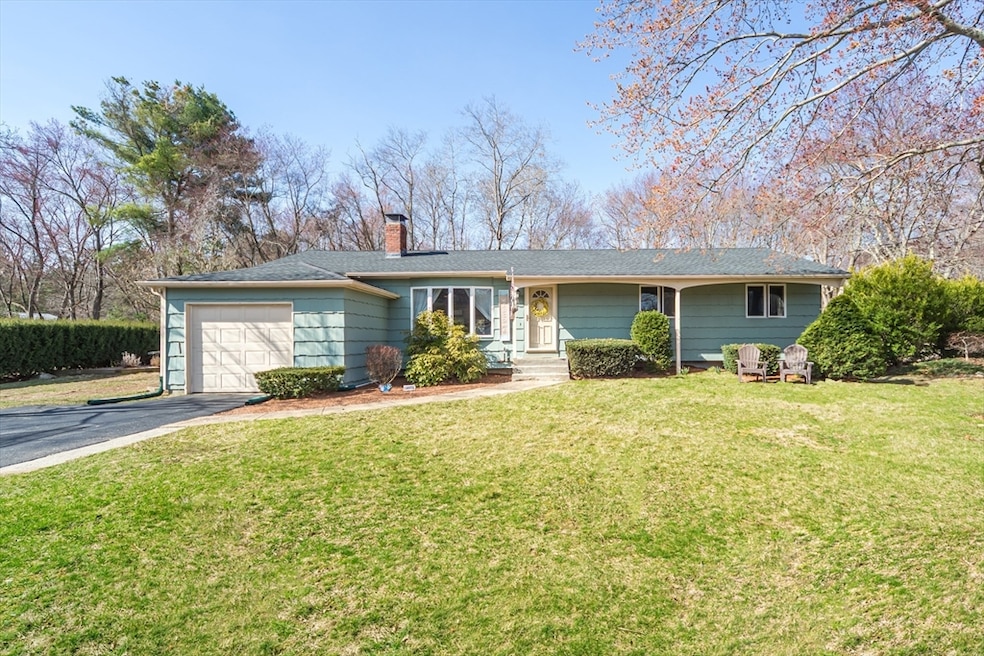
10 Temi Rd Holliston, MA 01746
Estimated payment $4,340/month
Highlights
- Above Ground Pool
- Deck
- Ranch Style House
- Robert H. Adams Middle School Rated A
- Property is near public transit
- Wood Flooring
About This Home
This beautifully maintained ranch-style home is located in a welcoming neighborhood and oozes a true sense of pride in ownership.Inside you’ll find a sunken living room with cozy wood-burning fireplace.The kitchen features maple cabinetry and a breakfast bar with stool seating which seamlessly connects the dining and living areas.This main level also includes versatile spaces,such as a den and a large family room that fills with natural light, thanks to its all glass door surround. There are 3 bedrooms,including a spacious primary that hosts a king-size bed,completed with a private 1/2 bath.Downstairs,you’ll discover a newly renovated bathroom(2024),an open area that’s ideal for a gym or playroom and room perfect for guests or office.Step outside to the rear deck, an entertainer’s dream, ideal for grilling.The above-ground pool, featuring a new liner and cover, provides a refreshing summer retreat. Complete with direct access garage, A/C, young roof (new in 2020)..this is move-in ready
Home Details
Home Type
- Single Family
Est. Annual Taxes
- $8,395
Year Built
- Built in 1968
Lot Details
- 0.43 Acre Lot
Parking
- 1 Car Attached Garage
- Driveway
- Open Parking
Home Design
- Ranch Style House
- Shingle Roof
- Concrete Perimeter Foundation
Interior Spaces
- Recessed Lighting
- Sliding Doors
- Living Room with Fireplace
- Dining Area
- Home Office
- Play Room
- Washer and Electric Dryer Hookup
Kitchen
- Range
- Microwave
- Dishwasher
Flooring
- Wood
- Wall to Wall Carpet
- Tile
- Vinyl
Bedrooms and Bathrooms
- 3 Bedrooms
Finished Basement
- Exterior Basement Entry
- Sump Pump
- Laundry in Basement
Outdoor Features
- Above Ground Pool
- Bulkhead
- Deck
- Outdoor Storage
- Rain Gutters
Location
- Property is near public transit
- Property is near schools
Schools
- Miller Elementary School
- Adams Middle School
- Holliston High School
Utilities
- Ductless Heating Or Cooling System
- Forced Air Heating and Cooling System
- Pellet Stove burns compressed wood to generate heat
- Baseboard Heating
- Private Sewer
Community Details
- No Home Owners Association
- Shops
Listing and Financial Details
- Assessor Parcel Number 526933
Map
Home Values in the Area
Average Home Value in this Area
Tax History
| Year | Tax Paid | Tax Assessment Tax Assessment Total Assessment is a certain percentage of the fair market value that is determined by local assessors to be the total taxable value of land and additions on the property. | Land | Improvement |
|---|---|---|---|---|
| 2025 | $8,396 | $573,100 | $260,500 | $312,600 |
| 2024 | $7,813 | $518,800 | $260,500 | $258,300 |
| 2023 | $7,874 | $511,300 | $260,500 | $250,800 |
| 2022 | $7,552 | $434,500 | $260,500 | $174,000 |
| 2021 | $7,436 | $416,600 | $239,000 | $177,600 |
| 2020 | $7,587 | $402,500 | $237,600 | $164,900 |
| 2019 | $6,963 | $369,800 | $206,700 | $163,100 |
| 2018 | $6,904 | $369,800 | $206,700 | $163,100 |
| 2017 | $6,345 | $342,600 | $198,800 | $143,800 |
| 2016 | $5,970 | $317,700 | $173,900 | $143,800 |
| 2015 | $5,944 | $306,700 | $156,500 | $150,200 |
Property History
| Date | Event | Price | Change | Sq Ft Price |
|---|---|---|---|---|
| 04/08/2025 04/08/25 | Pending | -- | -- | -- |
| 04/03/2025 04/03/25 | For Sale | $659,000 | -- | $326 / Sq Ft |
Purchase History
| Date | Type | Sale Price | Title Company |
|---|---|---|---|
| Deed | -- | -- | |
| Deed | $169,500 | -- | |
| Deed | $170,500 | -- |
Mortgage History
| Date | Status | Loan Amount | Loan Type |
|---|---|---|---|
| Open | $382,000 | Stand Alone Refi Refinance Of Original Loan | |
| Closed | $384,000 | Stand Alone Refi Refinance Of Original Loan | |
| Closed | $50,000 | No Value Available | |
| Closed | $254,000 | Stand Alone Refi Refinance Of Original Loan | |
| Closed | $70,000 | No Value Available | |
| Previous Owner | $185,000 | No Value Available | |
| Previous Owner | $25,000 | No Value Available | |
| Previous Owner | $163,500 | No Value Available |
Similar Homes in the area
Source: MLS Property Information Network (MLS PIN)
MLS Number: 73354315
APN: HOLL-000011-000008-002630
- 55 Westfield Dr
- 6 Finn Way
- 14 Day Rd
- 10 Jarr Brook Rd
- 3 Danforth Dr
- 38 Turner Rd
- 152 Turner Rd Unit 33
- 147 Turner Rd Unit 100
- 7 Liberty Ln
- 662 Concord St
- 328 Washington St
- 52 Jasper Hill Rd
- 249 Meeting House Path
- 81 Linden St
- 243 Trailside Way
- 306 Trailside Way
- 63 Trailside Way Unit 63
- 73 Mountain Gate Rd
- 122 Leland Farm Rd
- 1366 Washington St






