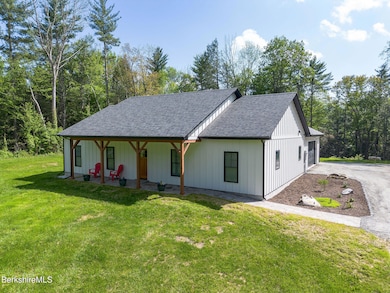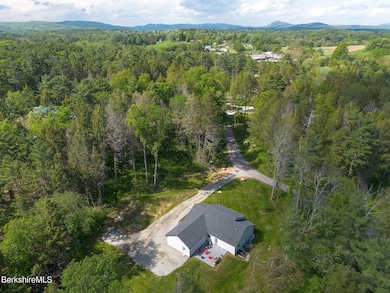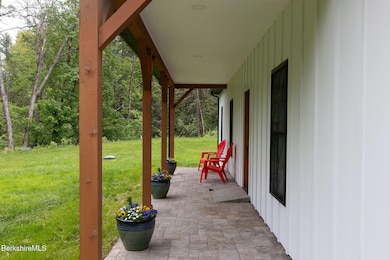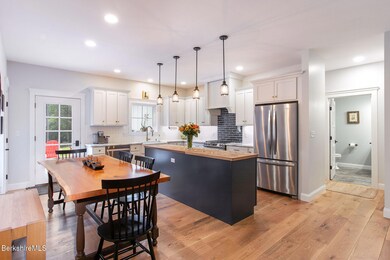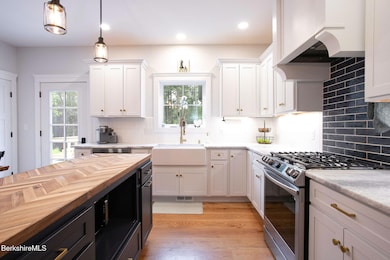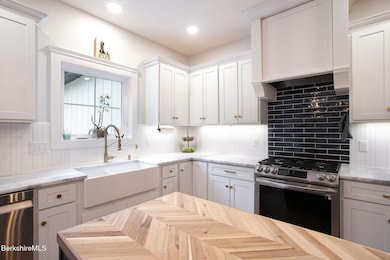
10 Terra Ferma Dr Egremont, MA 01230
Estimated payment $5,615/month
Highlights
- 81,588 Sq Ft lot
- Arts and Crafts Architecture
- Main Floor Bedroom
- Monument Mountain Regional High School Rated A-
- Wood Flooring
- Mature Landscaping
About This Home
Escape the expected and discover the art of effortless living on Terra Ferma Drive. Tucked away on a private dead-end road in coveted South Egremont, this nearly new (built within 5 years) residence redefines one-level luxury. Imagine a home where every detail is designed for comfort and ease - no steps, just seamless flow leading you first to a beautifully appointed kitchen, the true heart of the home. Continue through to three thoughtfully designed bedrooms, and an office, including a generously scaled primary suite that serves as your personal haven. Wander outside, where the sanctuary extends to a serene front porch perfect for greeting the morning sun, and a large stone patio ideal for al fresco dining. A few steps from the front door are wooded hiking trails at your fingertips.
Home Details
Home Type
- Single Family
Est. Annual Taxes
- $4,150
Year Built
- 2021
Lot Details
- 1.87 Acre Lot
- Mature Landscaping
- Privacy
Home Design
- 1,782 Sq Ft Home
- Arts and Crafts Architecture
- Wood Frame Construction
- Asphalt Shingled Roof
- Cement Board or Planked
Kitchen
- Range with Range Hood
Flooring
- Wood
- Carpet
- Ceramic Tile
Bedrooms and Bathrooms
- 3 Bedrooms
- Main Floor Bedroom
- Walk-In Closet
- Bathroom on Main Level
Laundry
- Dryer
- Washer
Basement
- Basement Fills Entire Space Under The House
- Interior Basement Entry
Parking
- 2 Car Attached Garage
- Automatic Garage Door Opener
- Off-Street Parking
Accessible Home Design
- Wheelchair Access
- Handicap Accessible
- Handicap Modified
Outdoor Features
- Patio
- Porch
Schools
- Mount Everett Middle School
- Mount Everett High School
Utilities
- Forced Air Heating and Cooling System
- Propane
- Water Treatment System
- Well
- Electric Water Heater
- Private Sewer
- Fiber Optics Available
Community Details
- Mandatory Home Owners Association
Map
Home Values in the Area
Average Home Value in this Area
Tax History
| Year | Tax Paid | Tax Assessment Tax Assessment Total Assessment is a certain percentage of the fair market value that is determined by local assessors to be the total taxable value of land and additions on the property. | Land | Improvement |
|---|---|---|---|---|
| 2025 | $4,150 | $662,900 | $135,400 | $527,500 |
| 2024 | $3,867 | $627,800 | $110,000 | $517,800 |
| 2023 | $3,821 | $545,900 | $85,500 | $460,400 |
| 2022 | $2,032 | $256,200 | $82,600 | $173,600 |
| 2021 | $643 | $68,800 | $68,800 | $0 |
Property History
| Date | Event | Price | Change | Sq Ft Price |
|---|---|---|---|---|
| 08/04/2025 08/04/25 | Pending | -- | -- | -- |
| 05/21/2025 05/21/25 | For Sale | $969,000 | +645.4% | $544 / Sq Ft |
| 07/02/2021 07/02/21 | Sold | $130,000 | -23.5% | -- |
| 06/04/2021 06/04/21 | Pending | -- | -- | -- |
| 03/19/2021 03/19/21 | For Sale | $170,000 | -- | -- |
Mortgage History
| Date | Status | Loan Amount | Loan Type |
|---|---|---|---|
| Closed | $200,000 | Adjustable Rate Mortgage/ARM |
Similar Homes in the area
Source: Berkshire County Board of REALTORS®
MLS Number: 246445
APN: EGRE M:008.0 B:0000 L:0624.J
- 26 Prospect St
- 111 Castle Hill Ave
- 2 Lake Ave
- 36 Castle Ln
- 3 Benton Ave
- 80 Taconic Ave Unit 3
- 80 Taconic Ave Unit 14
- 162 Alford Rd
- 70 Main St
- 105 Christian Hill Rd
- 2 Copper Beech Ln
- 69 Welcome St
- 281 Main St Unit 12
- 34 Bridge St Unit 204
- 34 Bridge St Unit 202
- 82 West Ave
- 57 South St
- 49 South St
- 406 Main St
- 116 West Ave Unit I

