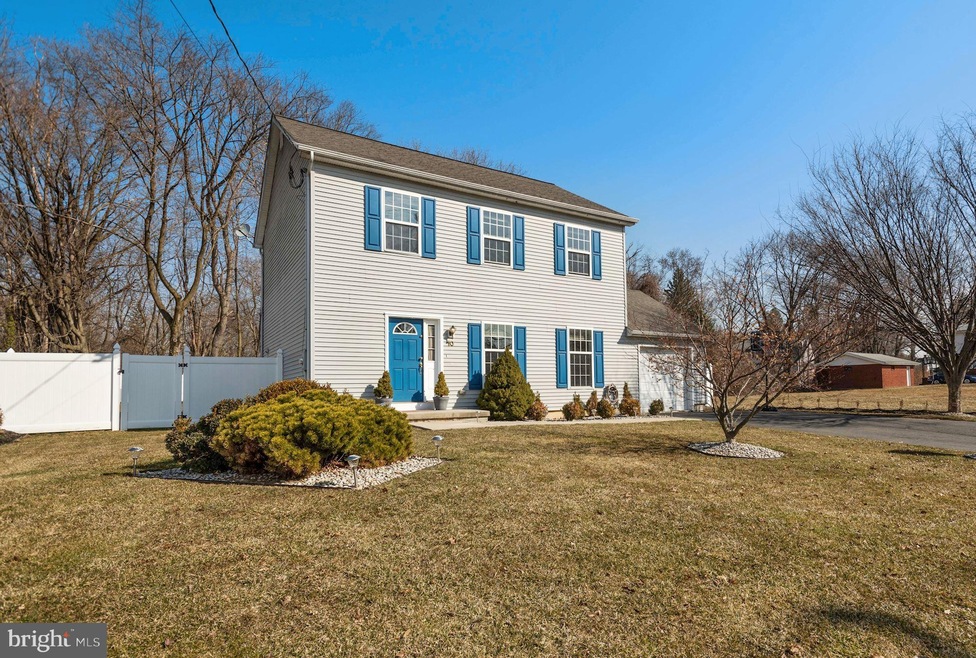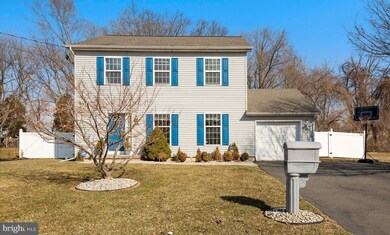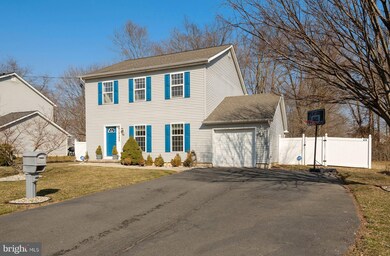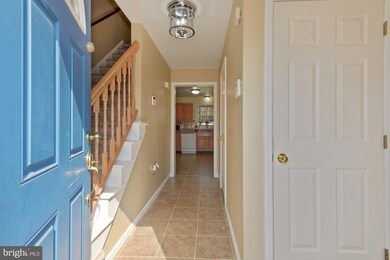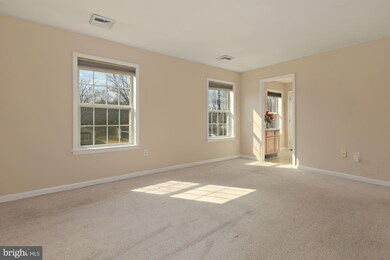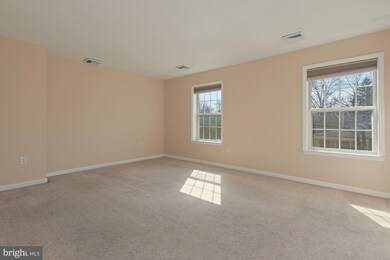
10 Theresa St Ewing, NJ 08618
Parkway Village NeighborhoodHighlights
- Colonial Architecture
- 1 Car Detached Garage
- En-Suite Primary Bedroom
- No HOA
- Living Room
- Forced Air Heating and Cooling System
About This Home
As of April 2021Welcome to this beautiful colonial located Within walking distance of The College of New Jersey. This home features a spacious kitchen with granite countertops, a generously sized living, and a Formal dining room. Primary bedroom with a primary bathroom and walk-in closet. Nice yard with a brick patio for entertainment. Opportunity to make this your home.
Last Agent to Sell the Property
Keller Williams Premier License #1329820 Listed on: 02/08/2021

Home Details
Home Type
- Single Family
Est. Annual Taxes
- $6,904
Year Built
- Built in 2004
Lot Details
- 10,000 Sq Ft Lot
- Lot Dimensions are 80.00 x 125.00
- Property is zoned R-2
Parking
- 1 Car Detached Garage
- Garage Door Opener
- Driveway
Home Design
- Colonial Architecture
- Frame Construction
- Shingle Roof
Interior Spaces
- 1,680 Sq Ft Home
- Property has 2 Levels
- Living Room
- Dining Room
- Unfinished Basement
Bedrooms and Bathrooms
- 3 Bedrooms
- En-Suite Primary Bedroom
Utilities
- Forced Air Heating and Cooling System
- Natural Gas Water Heater
Community Details
- No Home Owners Association
- Andover Glen Subdivision
Listing and Financial Details
- Tax Lot 00010 01
- Assessor Parcel Number 02-00246-00010 01
Ownership History
Purchase Details
Home Financials for this Owner
Home Financials are based on the most recent Mortgage that was taken out on this home.Purchase Details
Home Financials for this Owner
Home Financials are based on the most recent Mortgage that was taken out on this home.Purchase Details
Home Financials for this Owner
Home Financials are based on the most recent Mortgage that was taken out on this home.Purchase Details
Purchase Details
Home Financials for this Owner
Home Financials are based on the most recent Mortgage that was taken out on this home.Similar Homes in the area
Home Values in the Area
Average Home Value in this Area
Purchase History
| Date | Type | Sale Price | Title Company |
|---|---|---|---|
| Deed | $320,000 | New Title Company Name | |
| Deed | $320,000 | Title Authority Llc | |
| Exchange Deed | $212,000 | Core Title | |
| Special Warranty Deed | $1,400,000 | Core Title | |
| Sheriffs Deed | -- | None Available | |
| Deed | $290,000 | -- |
Mortgage History
| Date | Status | Loan Amount | Loan Type |
|---|---|---|---|
| Previous Owner | $224,000 | New Conventional | |
| Previous Owner | $202,665 | VA | |
| Previous Owner | $216,558 | New Conventional | |
| Previous Owner | $331,123 | New Conventional | |
| Previous Owner | $287,737 | FHA |
Property History
| Date | Event | Price | Change | Sq Ft Price |
|---|---|---|---|---|
| 04/30/2021 04/30/21 | Sold | $320,000 | +6.7% | $190 / Sq Ft |
| 03/17/2021 03/17/21 | Pending | -- | -- | -- |
| 03/12/2021 03/12/21 | For Sale | $299,900 | -6.3% | $179 / Sq Ft |
| 02/08/2021 02/08/21 | Off Market | $320,000 | -- | -- |
| 02/02/2021 02/02/21 | Price Changed | $299,900 | +41.5% | $179 / Sq Ft |
| 06/16/2016 06/16/16 | Sold | $212,000 | +1.0% | -- |
| 03/20/2016 03/20/16 | Pending | -- | -- | -- |
| 03/04/2016 03/04/16 | Price Changed | $210,000 | -5.0% | -- |
| 12/31/2015 12/31/15 | For Sale | $221,000 | 0.0% | -- |
| 12/18/2015 12/18/15 | Pending | -- | -- | -- |
| 12/03/2015 12/03/15 | Price Changed | $221,000 | -3.5% | -- |
| 10/24/2015 10/24/15 | Price Changed | $229,000 | -4.2% | -- |
| 09/25/2015 09/25/15 | For Sale | $239,000 | +70.7% | -- |
| 08/10/2015 08/10/15 | Sold | $140,000 | -18.1% | $83 / Sq Ft |
| 08/05/2015 08/05/15 | Pending | -- | -- | -- |
| 05/04/2015 05/04/15 | Price Changed | $171,000 | -10.0% | $102 / Sq Ft |
| 03/09/2015 03/09/15 | For Sale | $190,000 | -- | $113 / Sq Ft |
Tax History Compared to Growth
Tax History
| Year | Tax Paid | Tax Assessment Tax Assessment Total Assessment is a certain percentage of the fair market value that is determined by local assessors to be the total taxable value of land and additions on the property. | Land | Improvement |
|---|---|---|---|---|
| 2024 | $10,581 | $286,200 | $52,800 | $233,400 |
| 2023 | $10,581 | $286,200 | $52,800 | $233,400 |
| 2022 | $10,295 | $286,200 | $52,800 | $233,400 |
| 2021 | $10,043 | $286,200 | $52,800 | $233,400 |
| 2020 | $6,904 | $199,600 | $52,800 | $146,800 |
| 2019 | $6,725 | $199,600 | $52,800 | $146,800 |
| 2018 | $7,611 | $144,100 | $33,500 | $110,600 |
| 2017 | $7,789 | $144,100 | $33,500 | $110,600 |
| 2016 | $9,651 | $181,000 | $33,500 | $147,500 |
| 2015 | $9,522 | $181,000 | $33,500 | $147,500 |
| 2014 | $9,497 | $181,000 | $33,500 | $147,500 |
Agents Affiliated with this Home
-

Seller's Agent in 2021
Nativita Warner
Keller Williams Premier
(609) 358-3300
1 in this area
141 Total Sales
-

Seller's Agent in 2015
John Swartz
RE/MAX
(856) 308-2698
185 Total Sales
Map
Source: Bright MLS
MLS Number: NJME307400
APN: 02-00246-0000-00010-01
- 39 King Ave
- 44 Lanning St
- 24 Carolina Ave
- 126 Rutledge Ave
- 69 Lanning St
- 83 Theresa St
- 6 Dixfield Ave
- 111 Louisiana Ave
- 106 Rutledge Ave
- 47 Somerset St
- 1075 Fireside Ave
- 117 Browning Ave
- 1637 Pennington Rd
- 190 Woodland Ave
- 200 Claflin Ave
- 45 Browning Ave
- 7 Old Forge Ln
- 77 Woodland Ave
- 19 Glen Stewart Dr
- 200 Buttonwood Dr
