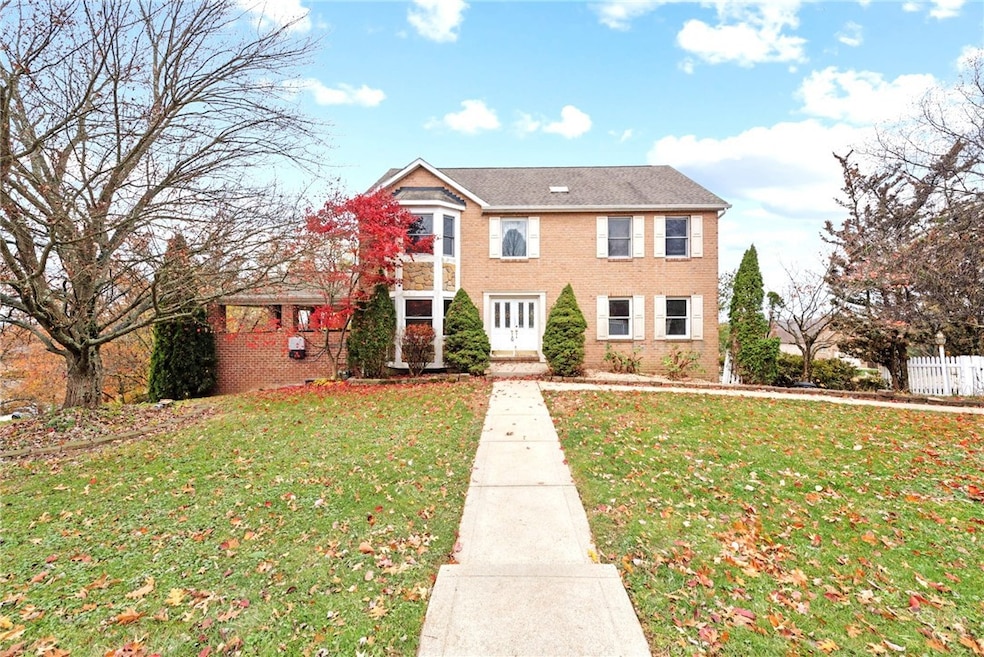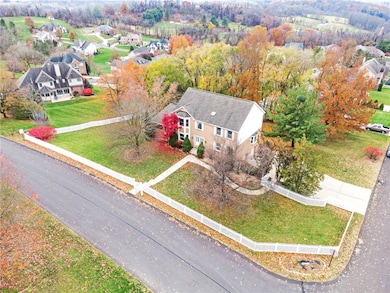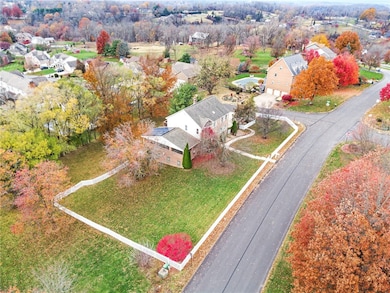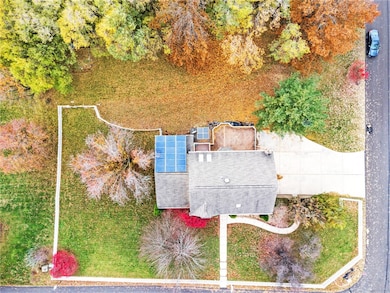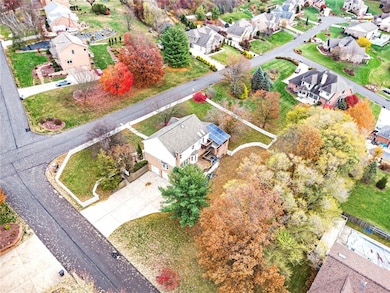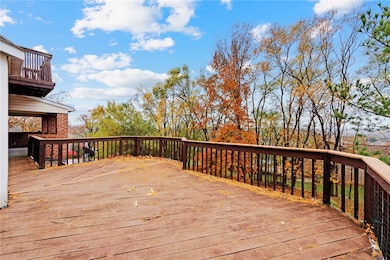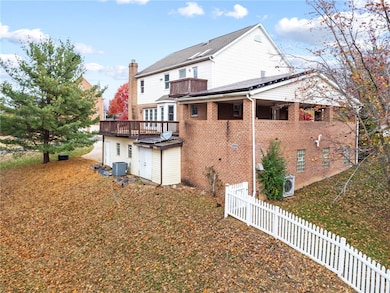10 Thomas Jefferson Ct Irwin, PA 15642
Penn Township NeighborhoodEstimated payment $2,547/month
Highlights
- Outdoor Pool
- Colonial Architecture
- Wood Flooring
- Penn Trafford High School Rated A-
- Vaulted Ceiling
- 3 Car Attached Garage
About This Home
Bring your vision & design dreams to life! This 4-BR, 2.5-BA fixer (w/easy potential for a 3rd full bath) is your chance to create something extraordinary in one of Penn-Trafford's prestigious neighborhoods. This beautiful brick home w/ great bones is ready for a full glow-up. The LR features a wood-burning fireplace & pocket doors leading to a flex space, ideal for an office, playroom, extended family room or even a main level bedrm. The primary ensuite has vaulted ceilings, WIC, dual sinks, stand-up shower, & charming Juliet balcony. Envision a massive kitchen w/room for an island alongside a formal dining room perfect for hosting. The basement incl framework for a third full bath/laundry combo waiting for drywall w/usable space with a game room leading to your rare indoor pool/ hot tub sanctuary. A huge side porch plumbed for an outdoor kit., & a wood deck overlooks nearly half an acre of fully fenced white-vinyl fenced in yard. 3-bay garage/storage area & corner lot!
Home Details
Home Type
- Single Family
Est. Annual Taxes
- $7,052
Year Built
- Built in 1993
Home Design
- Colonial Architecture
- Brick Exterior Construction
- Frame Construction
- Asphalt Roof
Interior Spaces
- 2,439 Sq Ft Home
- 2-Story Property
- Vaulted Ceiling
- Wood Burning Fireplace
- Finished Basement
- Walk-Out Basement
Kitchen
- Cooktop
- Microwave
- Dishwasher
Flooring
- Wood
- Carpet
- Ceramic Tile
Bedrooms and Bathrooms
- 4 Bedrooms
Parking
- 3 Car Attached Garage
- Garage Door Opener
Utilities
- Forced Air Heating and Cooling System
- Heating System Uses Gas
Additional Features
- Outdoor Pool
- 0.47 Acre Lot
Community Details
- Penntowne Estates Subdivision
Map
Home Values in the Area
Average Home Value in this Area
Tax History
| Year | Tax Paid | Tax Assessment Tax Assessment Total Assessment is a certain percentage of the fair market value that is determined by local assessors to be the total taxable value of land and additions on the property. | Land | Improvement |
|---|---|---|---|---|
| 2025 | $6,852 | $50,040 | $6,670 | $43,370 |
| 2024 | $6,802 | $50,040 | $6,670 | $43,370 |
| 2023 | $6,452 | $50,040 | $6,670 | $43,370 |
| 2022 | $6,377 | $50,040 | $6,670 | $43,370 |
| 2021 | $6,327 | $50,040 | $6,670 | $43,370 |
| 2020 | $6,277 | $50,040 | $6,670 | $43,370 |
| 2019 | $6,127 | $50,040 | $6,670 | $43,370 |
| 2018 | $5,952 | $50,040 | $6,670 | $43,370 |
| 2017 | $5,802 | $50,040 | $6,670 | $43,370 |
| 2016 | $5,632 | $50,040 | $6,670 | $43,370 |
| 2015 | $5,632 | $50,040 | $6,670 | $43,370 |
| 2014 | $5,531 | $50,040 | $6,670 | $43,370 |
Property History
| Date | Event | Price | List to Sale | Price per Sq Ft |
|---|---|---|---|---|
| 11/14/2025 11/14/25 | For Sale | $375,000 | -- | $154 / Sq Ft |
Purchase History
| Date | Type | Sale Price | Title Company |
|---|---|---|---|
| Special Warranty Deed | -- | None Available |
Source: West Penn Multi-List
MLS Number: 1730410
APN: 55-13-02-0-017
- 15 Penntowne Dr
- 1 Ben Franklin Dr
- 116 Pennsylvania Turnpike
- 1010 Government Rd
- 105 Birchwood Way
- 109 Valeron Ct
- 4073 Route 130
- 3468 Route 130
- 108 Mount Pleasant Blvd
- Lot #20 Whistle Dr
- Lot #19 Whistle Dr
- 3422 Route 130
- 6187 Baker School Rd
- 15 High Point Cir
- 6178 Baker School Rd
- 31 Deerfield Dr
- 180 Fawcett Place
- 3413 Pennsylvania 130
- 3470 Pennsylvania 130
- 3024 Hyland Rd
- 616 Sandy Hill Rd
- 6 Brook Valley Dr
- 36 Lincoln Ave Unit 1
- 40 Race St Unit 2D
- 9837 Tyler St
- 629 Walnut St
- 540 Pennsylvania Ave Unit 1
- 514 8th St
- 514 8th St
- 900-946 10th St
- 4000 Kapalua Ln
- 6000 Beatty Dr
- 211 Colony Dr
- 471 Kimlyn Ave
- 451 Buttermilk Hollow Rd
- 59 Soltis Dr
- 263 E Fairmont Ave
- 1211 Main St
- 3004 Bushy Run Rd
- 1000 Marquis Place
