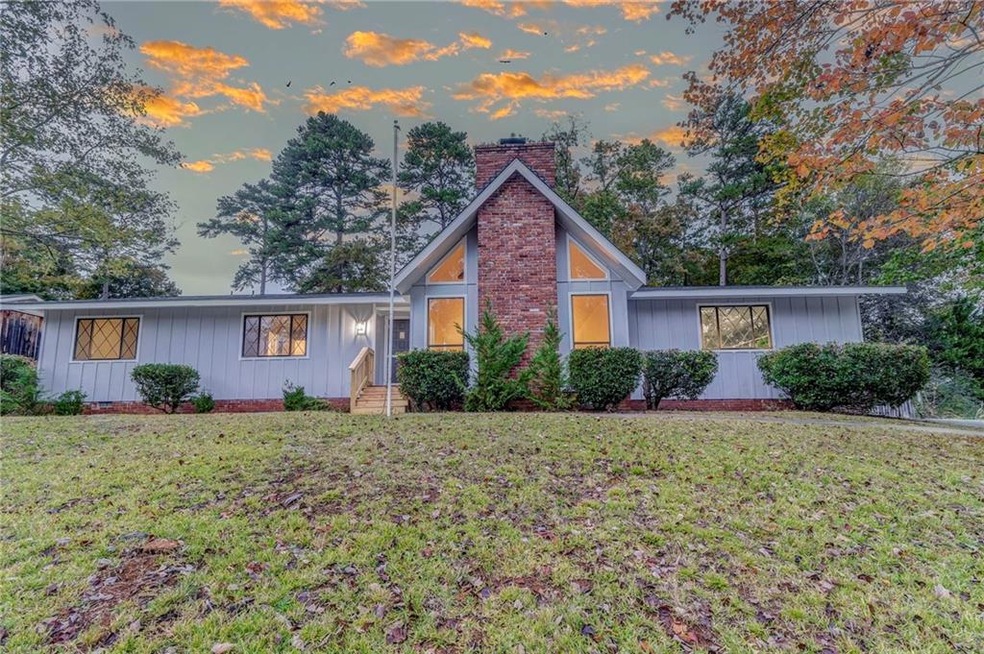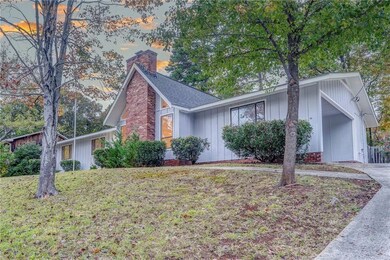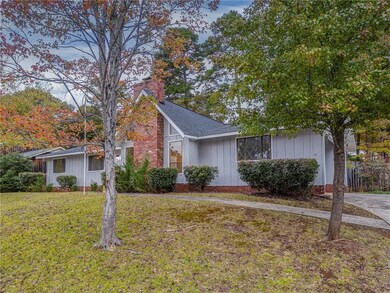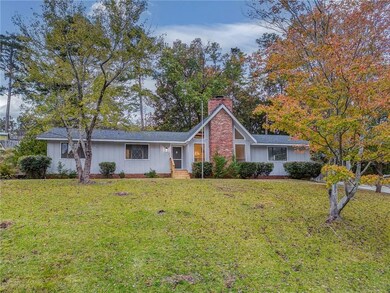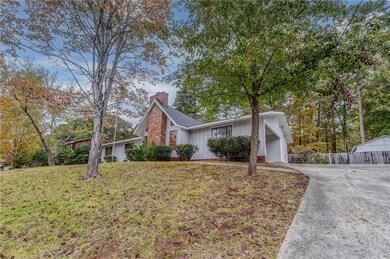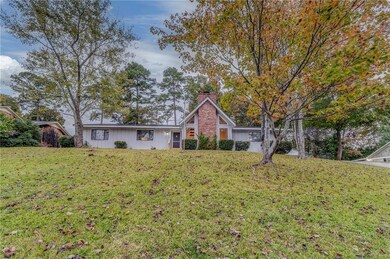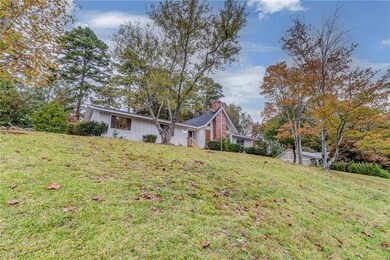Estimated payment $1,646/month
Highlights
- Open-Concept Dining Room
- Wood Flooring
- Open to Family Room
- Traditional Architecture
- White Kitchen Cabinets
- Front Porch
About This Home
Owner financing available with 20 percent down!!!
Step into this beautifully renovated home where elegance meets modern comfort. As you enter, you're greeted by a spacious living room bathed in natural light, featuring new flooring that seamlessly flows throughout the home. The fresh paint enhances the airy ambiance, creating a welcoming space perfect for relaxation or entertaining guests. Continue into the heart of the home, the kitchen, where new lighting fixtures illuminate the sleek countertops and cabinetry. This culinary haven is designed for both functionality and style, making meal preparation a delight. The home offers four generously sized bedrooms, each providing a serene retreat with ample closet space. The two fully updated bathrooms boast contemporary fixtures and finishes, ensuring a spa-like experience. Outside, the new roof adds to the home's curb appeal and ensures peace of mind for years to come. The backyard offers a private oasis, ideal for outdoor gatherings or quiet evenings under the stars. Conveniently located, this home is just a short drive from local shopping centers and a variety of dining options, making everyday errands and nights out a breeze. Experience the perfect blend of modern updates and timeless charm in this exquisite residence.
Home Details
Home Type
- Single Family
Est. Annual Taxes
- $2,364
Year Built
- Built in 1973
Lot Details
- 0.38 Acre Lot
- Lot Dimensions are 138 x 120
- Property fronts a county road
- Back Yard Fenced and Front Yard
Parking
- 1 Car Garage
Home Design
- Traditional Architecture
- Slab Foundation
Interior Spaces
- 1,830 Sq Ft Home
- 1-Story Property
- Family Room with Fireplace
- Open-Concept Dining Room
- Wood Flooring
- Crawl Space
Kitchen
- Open to Family Room
- Range Hood
- Dishwasher
- White Kitchen Cabinets
Bedrooms and Bathrooms
- 4 Main Level Bedrooms
- 2 Full Bathrooms
- Bathtub and Shower Combination in Primary Bathroom
Outdoor Features
- Outbuilding
- Front Porch
Schools
- West End Elementary School
- Rome Middle School
- Rome High School
Utilities
- Central Heating and Cooling System
- Underground Utilities
Community Details
- Fair Oaks Estates Subdivision
Listing and Financial Details
- Tax Lot 27-28
- Assessor Parcel Number H13Y 715
Map
Home Values in the Area
Average Home Value in this Area
Tax History
| Year | Tax Paid | Tax Assessment Tax Assessment Total Assessment is a certain percentage of the fair market value that is determined by local assessors to be the total taxable value of land and additions on the property. | Land | Improvement |
|---|---|---|---|---|
| 2024 | $2,383 | $89,673 | $14,434 | $75,239 |
| 2023 | $2,364 | $86,520 | $13,037 | $73,483 |
| 2022 | $1,983 | $63,483 | $10,709 | $52,774 |
| 2021 | $1,913 | $58,349 | $10,709 | $47,640 |
| 2020 | $1,849 | $53,874 | $8,148 | $45,726 |
| 2019 | $1,797 | $51,829 | $8,148 | $43,681 |
| 2018 | $1,760 | $49,682 | $8,148 | $41,534 |
| 2017 | $1,700 | $47,196 | $8,148 | $39,048 |
| 2016 | $1,684 | $46,652 | $8,120 | $38,532 |
| 2015 | $1,641 | $47,292 | $8,120 | $39,172 |
| 2014 | $1,641 | $48,056 | $8,120 | $39,936 |
Property History
| Date | Event | Price | List to Sale | Price per Sq Ft |
|---|---|---|---|---|
| 11/20/2025 11/20/25 | Pending | -- | -- | -- |
| 11/18/2025 11/18/25 | Price Changed | $274,900 | -1.8% | $150 / Sq Ft |
| 10/31/2025 10/31/25 | For Sale | $279,900 | -- | $153 / Sq Ft |
Purchase History
| Date | Type | Sale Price | Title Company |
|---|---|---|---|
| Warranty Deed | $150,000 | -- | |
| Deed | $112,000 | -- | |
| Deed | -- | -- | |
| Deed | $75,000 | -- | |
| Deed | -- | -- | |
| Deed | $45,500 | -- | |
| Deed | $30,300 | -- | |
| Deed | $39,000 | -- | |
| Deed | -- | -- |
Mortgage History
| Date | Status | Loan Amount | Loan Type |
|---|---|---|---|
| Previous Owner | $109,160 | FHA |
Source: First Multiple Listing Service (FMLS)
MLS Number: 7673816
APN: H13Y-715
- 106 Kenwood Dr SW
- 3 Fernwood Dr SW
- 203 Hycliff Rd SW
- 8 Bush Arbor Place SW
- 10 Bush Arbor Place SW
- 15 Ladonna Place SW
- 120 Thornwood Dr SW
- 125 Thornwood Dr SW
- 30 Westover Dr SW
- 9 Ladonna Place SW
- The Foxcroft Plan at North Haven
- The McGinnis Plan at North Haven
- The Caldwell Plan at North Haven
- The Bradley Plan at North Haven
- The Pearson Plan at North Haven
- The Coleman Plan at North Haven
- The Grayson Plan at North Haven
- The Benson II Plan at North Haven
- 23 Berryrun Dr SW
- 28 W Brook Dr SW
- 6 Westlyn Dr SW
- 8 Westridge Cir SW
- 34 Lyons Dr NW Unit A
- 326 Leafmore Rd SW
- 99 Windwood Way NW
- 109 Larkspur Ln SW
- 10 Burnett Ferry Rd SW
- 10 Burnett Ferry Rd SW Unit FL1-ID1345541P
- 458 Woods Rd NW
- 122 Malone Dr NW
- 122 Malone Dr NW Unit FL1-ID1345543P
- 1 Silverbell Ln
- 105 Asbury Dr
- 1349 Redmond Cir NW
- 14 Bryan Springs Rd SW
- 600 Redmond Rd NW
- 100 Woodrow Wilson Way NW
- 111 Charlton St NW
- 108 Oakwood St NW
- 1005 N 2nd Ave NW Unit 39
