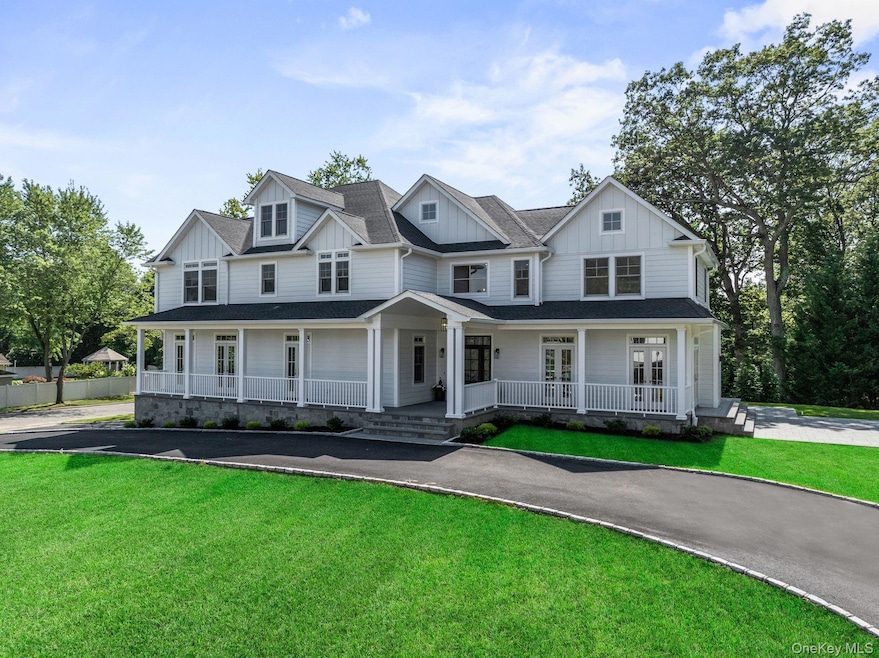10 Threepence Dr Melville, NY 11747
Melville NeighborhoodEstimated payment $15,574/month
Highlights
- Eat-In Gourmet Kitchen
- Colonial Architecture
- Wood Flooring
- Signal Hill Elementary School Rated A
- Cathedral Ceiling
- Main Floor Bedroom
About This Home
This stunning new construction home offers the perfect blend of modern luxury and timeless design-embracing clean lines, open spaces and seamless transitions between rooms.Thoughtfully curated finishes throughout including soaring ceilings, 6" wide plank white oak floors and custom millwork.The white oak kitchen embodies today's look-fresh and sophisticated. An entertainer's dream, the kitchen showcases an 11 ft island and walk in pantry. The inviting family room centers around a sleek linear gas fireplace and is flanked by elegant french doors that lead to lush, level property.The open concept layout easily accommodates a grand dining area with adjacent living area featuring a built in wet bar-perfect for hosting intimate dinners or large gatherings. The main floor offers convenient guest quarters w private bathroom.Upstairs, retreat to the primary suite with luxurious modern bathroom & 2 walk in closets. 3 additional bedrooms offer comfort & flexibility, including 1 ensuite and 2 that share a bathroom. Fabulous bonus room offers endless possibilities. Full finished walk out basement provides even more options and offers a full bathroom with more liveable square footage. 3 car garage.This magnificent home is the perfect place to plant roots, host celebrations and make lifelong memories. Natural gas/sewers. Your dream home awaits!
Listing Agent
Compass Greater NY LLC Brokerage Phone: 631-275-3336 License #10301219197 Listed on: 05/19/2025

Home Details
Home Type
- Single Family
Est. Annual Taxes
- $15,866
Year Built
- Built in 2025
Lot Details
- 0.8 Acre Lot
- Front and Back Yard Sprinklers
Parking
- 3 Car Attached Garage
- Driveway
Home Design
- Colonial Architecture
- Frame Construction
- HardiePlank Type
Interior Spaces
- 4,800 Sq Ft Home
- 3-Story Property
- Wired For Sound
- Crown Molding
- Cathedral Ceiling
- Recessed Lighting
- Gas Fireplace
- Entrance Foyer
- Formal Dining Room
- Storage
- Wood Flooring
Kitchen
- Eat-In Gourmet Kitchen
- Kitchen Island
Bedrooms and Bathrooms
- 5 Bedrooms
- Main Floor Bedroom
- En-Suite Primary Bedroom
- Walk-In Closet
Basement
- Walk-Out Basement
- Basement Fills Entire Space Under The House
Outdoor Features
- Patio
Schools
- Signal Hill Elementary School
- West Hollow Middle School
- Half Hollow Hills High School East
Utilities
- Forced Air Heating and Cooling System
- Heating System Uses Natural Gas
- Underground Utilities
- Tankless Water Heater
Listing and Financial Details
- Legal Lot and Block 56 / 0003
- Assessor Parcel Number 0400-272-00-03-00-056-000
Map
Home Values in the Area
Average Home Value in this Area
Tax History
| Year | Tax Paid | Tax Assessment Tax Assessment Total Assessment is a certain percentage of the fair market value that is determined by local assessors to be the total taxable value of land and additions on the property. | Land | Improvement |
|---|---|---|---|---|
| 2024 | $15,866 | $4,700 | $900 | $3,800 |
| 2023 | $7,933 | $4,700 | $900 | $3,800 |
| 2022 | $15,092 | $4,700 | $900 | $3,800 |
| 2021 | $14,660 | $4,700 | $900 | $3,800 |
| 2020 | $14,427 | $4,700 | $900 | $3,800 |
| 2019 | $28,855 | $0 | $0 | $0 |
| 2018 | $14,524 | $4,700 | $900 | $3,800 |
| 2017 | $14,524 | $4,700 | $900 | $3,800 |
| 2016 | $14,172 | $4,700 | $900 | $3,800 |
| 2015 | -- | $4,700 | $900 | $3,800 |
| 2014 | -- | $4,700 | $900 | $3,800 |
Property History
| Date | Event | Price | Change | Sq Ft Price |
|---|---|---|---|---|
| 05/19/2025 05/19/25 | For Sale | $2,675,000 | -- | $557 / Sq Ft |
Purchase History
| Date | Type | Sale Price | Title Company |
|---|---|---|---|
| Deed | $870,000 | First American Title | |
| Deed | $870,000 | First American Title |
Source: OneKey® MLS
MLS Number: 857547
APN: 0400-272-00-03-00-056-000
- 17 Threepence Dr
- 666 Verona Dr Unit 666
- 31 Altamore St
- 822 Portofino Place
- 1113 Savoy Dr
- 147 Truxton Rd
- 42 Old East Neck Rd
- 50 Colonial Springs Rd
- 18 Johnson Ave
- 35 Auden Ave
- 26 Cambridge St
- 12 Ross Ave
- 10 Station Dr
- 21 Baldwin Path
- 87 Oak St
- 76 Garden City Ave
- 18 W 22nd St
- 23 Hardwick Dr
- 59 Pine Acres Blvd
- 100 Court North Dr






