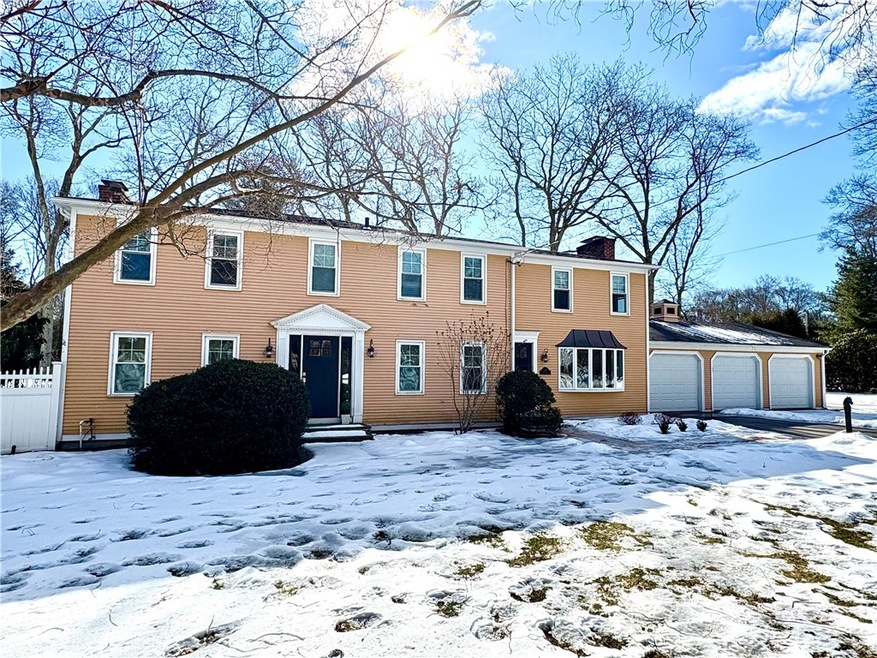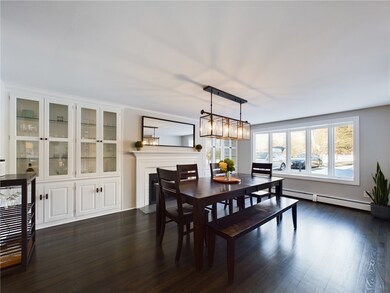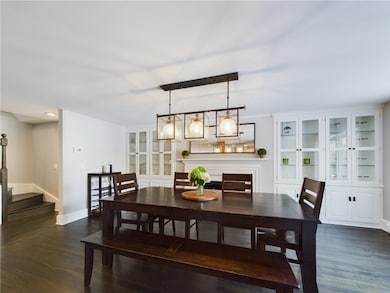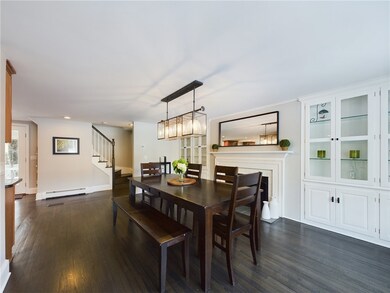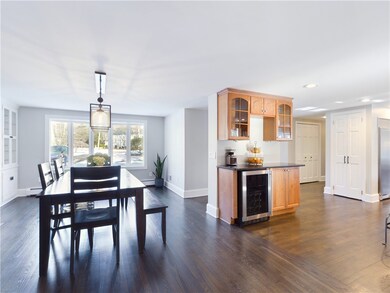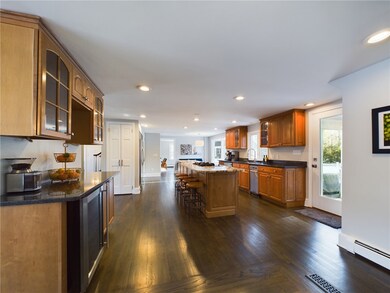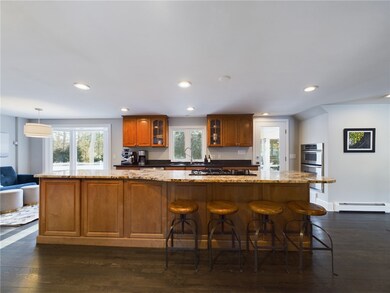
10 Trappers Ln East Greenwich, RI 02818
Meadowbrook Farms NeighborhoodHighlights
- Colonial Architecture
- Wooded Lot
- Attic
- James H. Eldredge Elementary School Rated A
- Wood Flooring
- 3 Fireplaces
About This Home
As of April 2025Nestled in a quiet cul-de-sac in the sought-after Tanglewood neighborhood, this 5-bedroom, 3.5-bath colonial blends modern updates with classic elegance. With nearly 4,000 sq ft. of living space, this home has been updated throughout and freshly painted in a modern yet neutral palette. Featuring rich-toned hardwood floors, crisp white trim and custom built-ins. The formal living and dining rooms, each with gas fireplaces, offer a cozy yet sophisticated ambience. The heart of the home is the open kitchen and dining area. The 12-ft island, 60 in. refrigerator, coffee/cocktail bar and walk-in pantry make for easy entertaining. Granite counters, ample cabinetry and designer lighting complete the space. Upstairs features 2 primary suites with en-suite bathrooms. The main suite has a wood-burning fireplace, walk-in closet and spa-like bathroom while a second suite offers a full bathroom and double closets. 3 additional bedrooms share a full bathroom with heated floors. The finished lower level adds 1,000 sq ft. and much flexibility. Additional highlights include a high-efficiency gas heating system, brand-new central AC, new windows and abundant storage. Enjoy indoor-outdoor living with a screened-in porch and large bluestone patio leading to a fully fenced private yard with mature landscaping and plenty of space for outdoor fun. Centrally located, close to top-rated schools and Main Street shopping and restaurants. The layout, condition and location make 10 Trappers a must-see!
Last Agent to Sell the Property
RE/MAX FLAGSHIP, INC. License #RES.0041975 Listed on: 02/26/2025

Home Details
Home Type
- Single Family
Est. Annual Taxes
- $10,841
Year Built
- Built in 1962
Lot Details
- 0.58 Acre Lot
- Cul-De-Sac
- Fenced
- Sprinkler System
- Wooded Lot
Parking
- 3 Car Attached Garage
- Garage Door Opener
Home Design
- Colonial Architecture
- Concrete Perimeter Foundation
- Clapboard
Interior Spaces
- 2-Story Property
- 3 Fireplaces
- Zero Clearance Fireplace
- Gas Fireplace
- Living Room
- Game Room
- Utility Room
- Attic
Kitchen
- Oven
- Range
- Microwave
- Dishwasher
- Trash Compactor
- Disposal
Flooring
- Wood
- Ceramic Tile
Bedrooms and Bathrooms
- 5 Bedrooms
- Bathtub with Shower
Laundry
- Laundry Room
- Dryer
- Washer
Partially Finished Basement
- Basement Fills Entire Space Under The House
- Interior and Exterior Basement Entry
Home Security
- Storm Windows
- Storm Doors
Eco-Friendly Details
- Energy-Efficient Lighting
- Energy-Efficient Insulation
Outdoor Features
- Screened Patio
- Outbuilding
- Porch
Utilities
- Central Air
- Heating System Uses Gas
- Baseboard Heating
- Heating System Uses Steam
- 200+ Amp Service
- 100 Amp Service
- High-Efficiency Water Heater
- Gas Water Heater
Listing and Financial Details
- Legal Lot and Block 11 / 45
- Assessor Parcel Number 10TRAPPERSLANEEGRN
Community Details
Overview
- Tanglewood Subdivision
Amenities
- Shops
- Restaurant
Recreation
- Recreation Facilities
Ownership History
Purchase Details
Home Financials for this Owner
Home Financials are based on the most recent Mortgage that was taken out on this home.Purchase Details
Home Financials for this Owner
Home Financials are based on the most recent Mortgage that was taken out on this home.Purchase Details
Purchase Details
Similar Homes in East Greenwich, RI
Home Values in the Area
Average Home Value in this Area
Purchase History
| Date | Type | Sale Price | Title Company |
|---|---|---|---|
| Warranty Deed | $1,183,000 | None Available | |
| Warranty Deed | $1,183,000 | None Available | |
| Warranty Deed | $880,000 | None Available | |
| Warranty Deed | $880,000 | None Available | |
| Deed | $580,000 | -- | |
| Deed | $580,000 | -- | |
| Deed | $440,000 | -- | |
| Deed | $440,000 | -- |
Mortgage History
| Date | Status | Loan Amount | Loan Type |
|---|---|---|---|
| Open | $1,183,000 | VA | |
| Closed | $1,183,000 | VA | |
| Previous Owner | $647,000 | Purchase Money Mortgage | |
| Previous Owner | $401,000 | No Value Available | |
| Previous Owner | $210,000 | No Value Available |
Property History
| Date | Event | Price | Change | Sq Ft Price |
|---|---|---|---|---|
| 04/30/2025 04/30/25 | Sold | $1,183,000 | -1.0% | $309 / Sq Ft |
| 03/23/2025 03/23/25 | Pending | -- | -- | -- |
| 02/26/2025 02/26/25 | For Sale | $1,195,000 | +35.8% | $313 / Sq Ft |
| 07/28/2022 07/28/22 | Sold | $880,000 | -1.8% | $230 / Sq Ft |
| 07/14/2022 07/14/22 | Pending | -- | -- | -- |
| 06/03/2022 06/03/22 | For Sale | $896,000 | -- | $234 / Sq Ft |
Tax History Compared to Growth
Tax History
| Year | Tax Paid | Tax Assessment Tax Assessment Total Assessment is a certain percentage of the fair market value that is determined by local assessors to be the total taxable value of land and additions on the property. | Land | Improvement |
|---|---|---|---|---|
| 2024 | $10,841 | $736,000 | $247,600 | $488,400 |
| 2023 | $11,502 | $526,400 | $198,100 | $328,300 |
| 2022 | $11,275 | $526,400 | $198,100 | $328,300 |
| 2021 | $11,060 | $526,400 | $198,100 | $328,300 |
| 2020 | $11,450 | $488,700 | $180,000 | $308,700 |
| 2019 | $11,343 | $488,700 | $180,000 | $308,700 |
| 2018 | $11,240 | $488,700 | $180,000 | $308,700 |
| 2017 | $11,780 | $497,900 | $174,200 | $323,700 |
| 2016 | $11,994 | $497,900 | $174,200 | $323,700 |
| 2015 | $11,549 | $496,500 | $174,200 | $322,300 |
| 2014 | $11,600 | $498,700 | $175,000 | $323,700 |
Agents Affiliated with this Home
-

Seller's Agent in 2025
Joann Neville
RE/MAX FLAGSHIP, INC.
(401) 789-2255
8 in this area
106 Total Sales
-

Buyer's Agent in 2025
Susan Gammons Lamendola
BHHS Commonwealth Real Estate
(401) 743-3591
6 in this area
46 Total Sales
-

Seller's Agent in 2022
Derek Greene
The Greene Realty Group
(860) 560-1006
1 in this area
2,959 Total Sales
-

Buyer's Agent in 2022
Haley Rose
Edge Realty RI
(401) 583-6005
1 in this area
33 Total Sales
Map
Source: State-Wide MLS
MLS Number: 1378808
APN: EGRE-000045-000011-000236
- 75 Walnut Dr
- 643 Middle Rd
- 280 S Pierce Rd
- 15 Cora St
- 689 Middle Rd
- 65 Bayberry Ln
- 429 Howland Rd
- 4 Reed Place
- 123 Pine Glen Dr
- 102 Pine Glen Dr
- 101 Austin Meadows Ln
- 20 Holly Hill Ct
- 5393 Post Rd
- 5390 Post Rd Unit 9
- 174 Pine Glen Dr
- 30 Stone Ridge Dr
- 54 Glenwood Dr
- 6200 Post Rd
- 163 Kingswood Rd
- 71 Glenwood Dr
