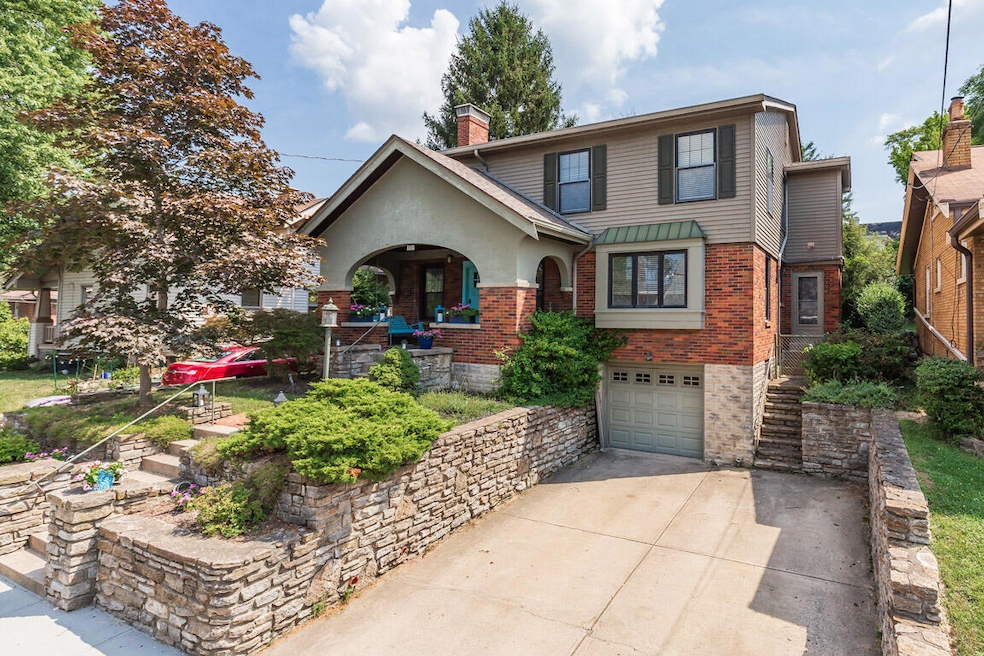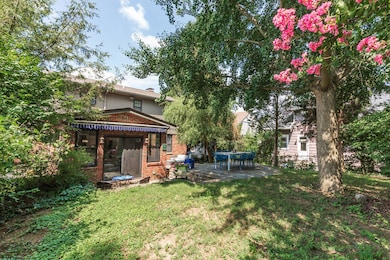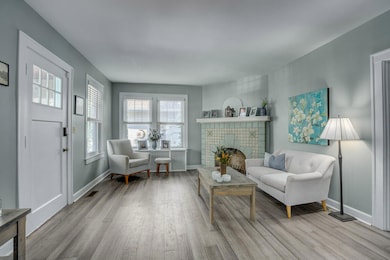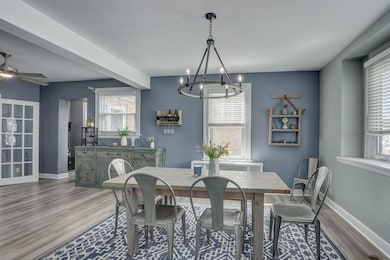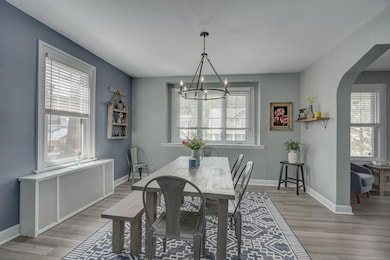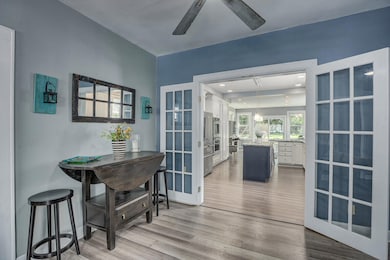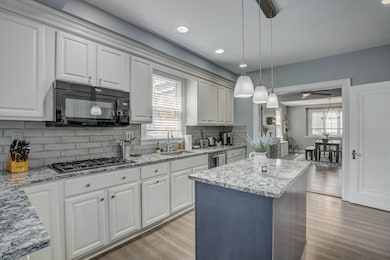10 Trinity Place Fort Thomas, KY 41075
Estimated payment $3,707/month
Highlights
- Gourmet Kitchen
- Traditional Architecture
- High Ceiling
- Highlands Middle School Rated A
- 1 Fireplace
- Granite Countertops
About This Home
This is the one will surprise you! So much bigger than it appears. Awesome house and awesome location with fantastic walkability to award winning schools, shops, boutiques and businesses in the heart of Ft Thomas. Over 3000 sq ft of finished living space with huge rooms that seamlessly flow throughout. Check out the room sizes and the flexible floor plan! Offering 4- 5 bedrooms, office, 2 family rooms, 3 full baths, gorgeous kitchen with incredible space for entertaining family and friends. Beautiful Rookwood fireplace, French doors, walk-in closets, updated baths & kitchen and beautiful bamboo floors! Relax on the covered front porch or in the private backyard with charming stone lined patios and lawns. Well maintained and beautiful throughout!
Home Details
Home Type
- Single Family
Est. Annual Taxes
- $1,804
Year Built
- Built in 1928
Lot Details
- 6,011 Sq Ft Lot
- Lot Dimensions are 50x120
Parking
- 1 Car Garage
- Driveway
Home Design
- Traditional Architecture
- Block Foundation
- Shingle Roof
- Asphalt Roof
- Block And Beam Construction
Interior Spaces
- 2,929 Sq Ft Home
- 2-Story Property
- High Ceiling
- Ceiling Fan
- Chandelier
- 1 Fireplace
- Vinyl Clad Windows
- Insulated Windows
- Panel Doors
- Family Room
- Living Room
- Formal Dining Room
- Storage
Kitchen
- Gourmet Kitchen
- Double Oven
- Gas Cooktop
- Microwave
- Dishwasher
- Stainless Steel Appliances
- Kitchen Island
- Granite Countertops
- Disposal
Flooring
- Carpet
- Ceramic Tile
- Luxury Vinyl Tile
Bedrooms and Bathrooms
- 5 Bedrooms
- Walk-In Closet
- Dressing Area
- 3 Full Bathrooms
- Bathtub with Shower
- Shower Only
Laundry
- Dryer
- Washer
Finished Basement
- Basement Fills Entire Space Under The House
- Finished Basement Bathroom
Home Security
- Home Security System
- Intercom
Outdoor Features
- Covered Patio or Porch
Schools
- Moyer Elementary School
- Highlands Middle School
- Highlands High School
Utilities
- Forced Air Heating and Cooling System
- Heating System Uses Natural Gas
- Hot Water Heating System
Community Details
- No Home Owners Association
Listing and Financial Details
- Assessor Parcel Number 999-99-13-862.00
Map
Home Values in the Area
Average Home Value in this Area
Tax History
| Year | Tax Paid | Tax Assessment Tax Assessment Total Assessment is a certain percentage of the fair market value that is determined by local assessors to be the total taxable value of land and additions on the property. | Land | Improvement |
|---|---|---|---|---|
| 2024 | $1,804 | $468,500 | $35,000 | $433,500 |
| 2023 | $1,851 | $468,500 | $35,000 | $433,500 |
| 2022 | $1,929 | $468,500 | $35,000 | $433,500 |
| 2021 | $1,562 | $365,000 | $35,000 | $330,000 |
| 2020 | $1,592 | $365,000 | $35,000 | $330,000 |
| 2019 | $1,606 | $365,000 | $35,000 | $330,000 |
| 2018 | $1,582 | $365,000 | $35,000 | $330,000 |
| 2017 | $1,378 | $331,000 | $35,000 | $296,000 |
| 2016 | $1,094 | $255,000 | $0 | $0 |
| 2015 | $1,113 | $255,000 | $0 | $0 |
| 2014 | $1,090 | $255,000 | $0 | $0 |
Property History
| Date | Event | Price | List to Sale | Price per Sq Ft |
|---|---|---|---|---|
| 11/10/2025 11/10/25 | Pending | -- | -- | -- |
| 10/18/2025 10/18/25 | For Sale | $675,000 | 0.0% | $230 / Sq Ft |
| 10/07/2025 10/07/25 | Pending | -- | -- | -- |
| 10/03/2025 10/03/25 | Price Changed | $675,000 | -3.4% | $230 / Sq Ft |
| 10/03/2025 10/03/25 | For Sale | $699,000 | -- | $239 / Sq Ft |
Purchase History
| Date | Type | Sale Price | Title Company |
|---|---|---|---|
| Deed | $331,000 | None Available |
Mortgage History
| Date | Status | Loan Amount | Loan Type |
|---|---|---|---|
| Open | $331,000 | Adjustable Rate Mortgage/ARM |
Source: Northern Kentucky Multiple Listing Service
MLS Number: 636841
APN: 999-99-13-862.00
- 73 Saint Nicholas Place
- 1 Highland Ave Unit 208
- 1 Highland Ave Unit 309
- 1 Highland Ave Unit 203
- 1 Highland Ave Unit 207
- 52 Mayfield Ave
- 69 Linden Ave
- 307 S Fort Thomas Ave
- 9 Lumley Ave
- 402 S Fort Thomas Ave
- 34 Tremont Ave
- 55 Bluegrass Ave
- 743 S Grand Ave
- 528 Highland Ave
- 21 Rossmore Ave
- 123 Highview Dr
- 819 N Fort Thomas Ave
- 9 Ridgeway Ave
- 173 Military Pkwy
- 25 Greenwood Ave
