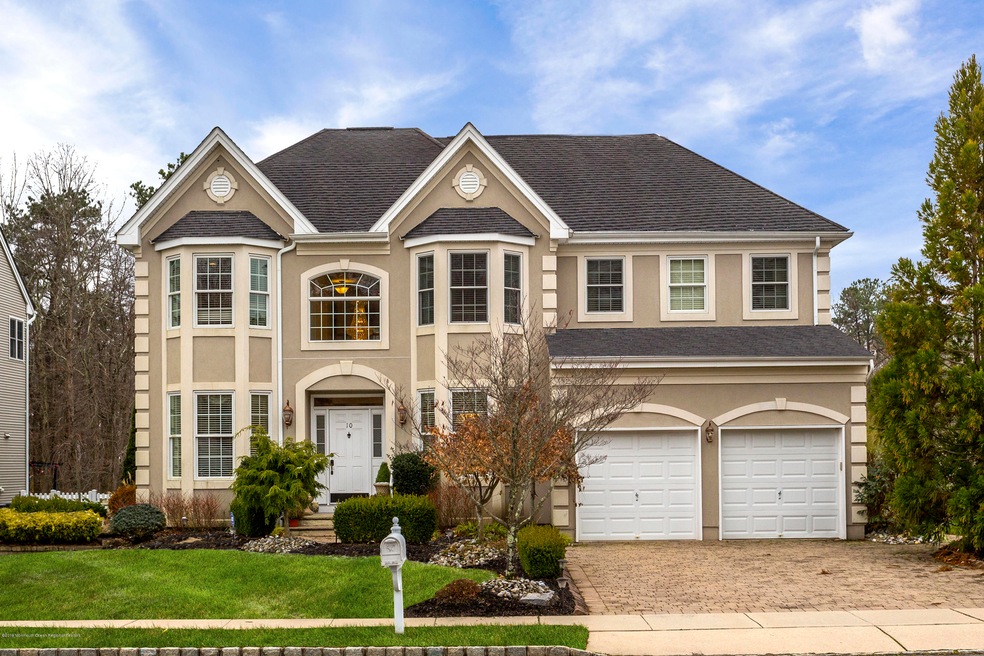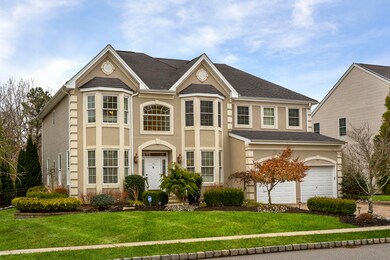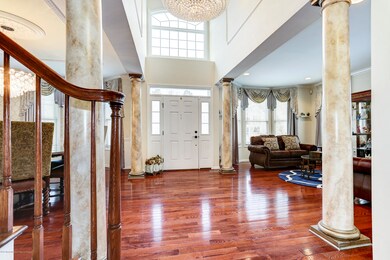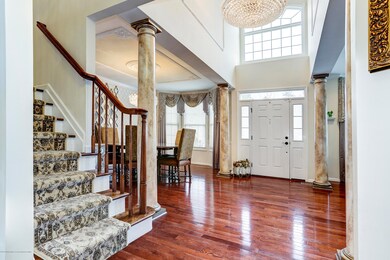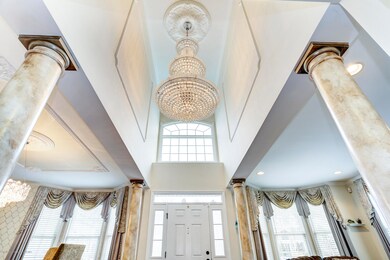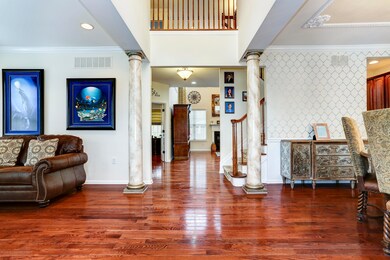
10 Trumbull Ct Jackson, NJ 08527
Highlights
- Colonial Architecture
- Wood Flooring
- Granite Countertops
- Adjacent to Greenbelt
- Whirlpool Bathtub
- No HOA
About This Home
As of July 2020EXQUISITE describes this home located in The Manors at Metedeconk Lake. Home Borders Freehold and has easy access to 195, turnpike & GSP. GORGEOUS 4 Bedroom (possible 5)/ 4 FULL baths/ Full Finished Basement/ 2 Story Entry/ Beautiful HW Floors/ Custom Woodwork/ Stunning GOURMET Kitchen/ Under Cabinet Lighting/ 2 Story Family Room w/ Gas Fireplace/ Office with closet/ Sitting Room in Master Suite/ Paver Driveway with Belgium Block/ Stunning Custom Paver Patio in Private yard! THIS HOME HAS IT ALL!
Last Agent to Sell the Property
ERA Central Realty Group License #0453927 Listed on: 12/18/2019

Last Buyer's Agent
Karen Vanechanos
EXIT Realty East Coast Shirvanian
Home Details
Home Type
- Single Family
Est. Annual Taxes
- $13,494
Year Built
- Built in 2007
Lot Details
- Adjacent to Greenbelt
- Fenced
- Oversized Lot
- Sprinkler System
Parking
- 2 Car Direct Access Garage
- Oversized Parking
- Garage Door Opener
- Driveway
Home Design
- Colonial Architecture
- Shingle Roof
- Vinyl Siding
- Stucco Exterior
Interior Spaces
- 2-Story Property
- Crown Molding
- Tray Ceiling
- Ceiling height of 9 feet on the main level
- Ceiling Fan
- Recessed Lighting
- Light Fixtures
- Gas Fireplace
- Blinds
- Window Screens
- Sliding Doors
- Family Room
- Sitting Room
- Living Room
- Dining Room
- Home Office
- Home Security System
Kitchen
- Breakfast Area or Nook
- Eat-In Kitchen
- Butlers Pantry
- Self-Cleaning Oven
- Gas Cooktop
- Range Hood
- Microwave
- Dishwasher
- Kitchen Island
- Granite Countertops
Flooring
- Wood
- Ceramic Tile
Bedrooms and Bathrooms
- 4 Bedrooms
- Primary bedroom located on second floor
- Walk-In Closet
- 4 Full Bathrooms
- Dual Vanity Sinks in Primary Bathroom
- Whirlpool Bathtub
- Primary Bathroom includes a Walk-In Shower
Laundry
- Laundry Room
- Dryer
- Washer
Attic
- Attic Fan
- Pull Down Stairs to Attic
Finished Basement
- Heated Basement
- Basement Fills Entire Space Under The House
Outdoor Features
- Patio
- Exterior Lighting
- Gazebo
Schools
- Howard C. Johnson Elementary School
- Carl W. Goetz Middle School
- Jackson Memorial High School
Utilities
- Forced Air Zoned Heating and Cooling System
- Heating System Uses Natural Gas
- Programmable Thermostat
- Natural Gas Water Heater
Community Details
- No Home Owners Association
- The Manors At Metedeconk Lakes Subdivision
Listing and Financial Details
- Exclusions: Dining Room Chandelier, Shower curtain 1st floor bath
- Assessor Parcel Number 12-00701-0000-00648
Ownership History
Purchase Details
Home Financials for this Owner
Home Financials are based on the most recent Mortgage that was taken out on this home.Purchase Details
Home Financials for this Owner
Home Financials are based on the most recent Mortgage that was taken out on this home.Purchase Details
Home Financials for this Owner
Home Financials are based on the most recent Mortgage that was taken out on this home.Purchase Details
Home Financials for this Owner
Home Financials are based on the most recent Mortgage that was taken out on this home.Similar Homes in Jackson, NJ
Home Values in the Area
Average Home Value in this Area
Purchase History
| Date | Type | Sale Price | Title Company |
|---|---|---|---|
| Deed | $585,000 | Rms Title Services Llc | |
| Deed | $595,000 | Green Label Title | |
| Deed | $575,000 | Stewart Title | |
| Deed | $560,900 | -- |
Mortgage History
| Date | Status | Loan Amount | Loan Type |
|---|---|---|---|
| Open | $468,000 | New Conventional | |
| Previous Owner | $584,223 | FHA | |
| Previous Owner | $350,000 | New Conventional | |
| Previous Owner | $417,000 | New Conventional | |
| Previous Owner | $435,000 | Purchase Money Mortgage |
Property History
| Date | Event | Price | Change | Sq Ft Price |
|---|---|---|---|---|
| 07/23/2020 07/23/20 | Sold | $585,000 | -2.1% | $171 / Sq Ft |
| 06/04/2020 06/04/20 | Pending | -- | -- | -- |
| 05/12/2020 05/12/20 | Price Changed | $597,500 | -0.3% | $174 / Sq Ft |
| 04/09/2020 04/09/20 | For Sale | $599,000 | +0.7% | $175 / Sq Ft |
| 02/14/2020 02/14/20 | Sold | $595,000 | -- | -- |
| 12/30/2019 12/30/19 | Pending | -- | -- | -- |
Tax History Compared to Growth
Tax History
| Year | Tax Paid | Tax Assessment Tax Assessment Total Assessment is a certain percentage of the fair market value that is determined by local assessors to be the total taxable value of land and additions on the property. | Land | Improvement |
|---|---|---|---|---|
| 2024 | $14,699 | $573,500 | $139,200 | $434,300 |
| 2023 | $14,401 | $573,500 | $139,200 | $434,300 |
| 2022 | $14,401 | $573,500 | $139,200 | $434,300 |
| 2021 | $14,217 | $573,500 | $139,200 | $434,300 |
| 2020 | $14,016 | $573,500 | $139,200 | $434,300 |
| 2019 | $13,827 | $573,500 | $139,200 | $434,300 |
| 2018 | $13,494 | $573,500 | $139,200 | $434,300 |
| 2017 | $13,168 | $573,500 | $139,200 | $434,300 |
| 2016 | $12,973 | $573,500 | $139,200 | $434,300 |
| 2015 | $12,749 | $573,500 | $139,200 | $434,300 |
| 2014 | $12,416 | $573,500 | $139,200 | $434,300 |
Agents Affiliated with this Home
-
D
Seller's Agent in 2020
Deborah Weiss
Redfin Corporation
-

Seller's Agent in 2020
Paula White
ERA Central Realty Group
(917) 617-2172
10 in this area
32 Total Sales
-
N
Buyer's Agent in 2020
NON MEMBER
VRI Homes
-
N
Buyer's Agent in 2020
NON MEMBER MORR
NON MEMBER
-
K
Buyer's Agent in 2020
Karen Vanechanos
EXIT Realty East Coast Shirvanian
Map
Source: MOREMLS (Monmouth Ocean Regional REALTORS®)
MLS Number: 21947563
APN: 12-00701-0000-00648
- 17 Trumbull Ct
- 7 Trumbull Ct
- 5 Trumbull Ct
- 95 Gables Way
- 17 N Point Dr
- 32 Waltham Way
- 18 Waltham Way
- 10 Balmoral Dr
- 45 Spencer Dr
- 15 Nottingham Way
- 722 Eltone Rd
- 3 Danbury Ct
- 5 Walpole Way
- 51 Colchester Dr
- 14 Chesterfield Dr
- 639 Eltone Rd
- 000 Smithburg Ct
- 801 Harmony Rd
- 781 Harmony Rd
- 530 Chandler Rd
