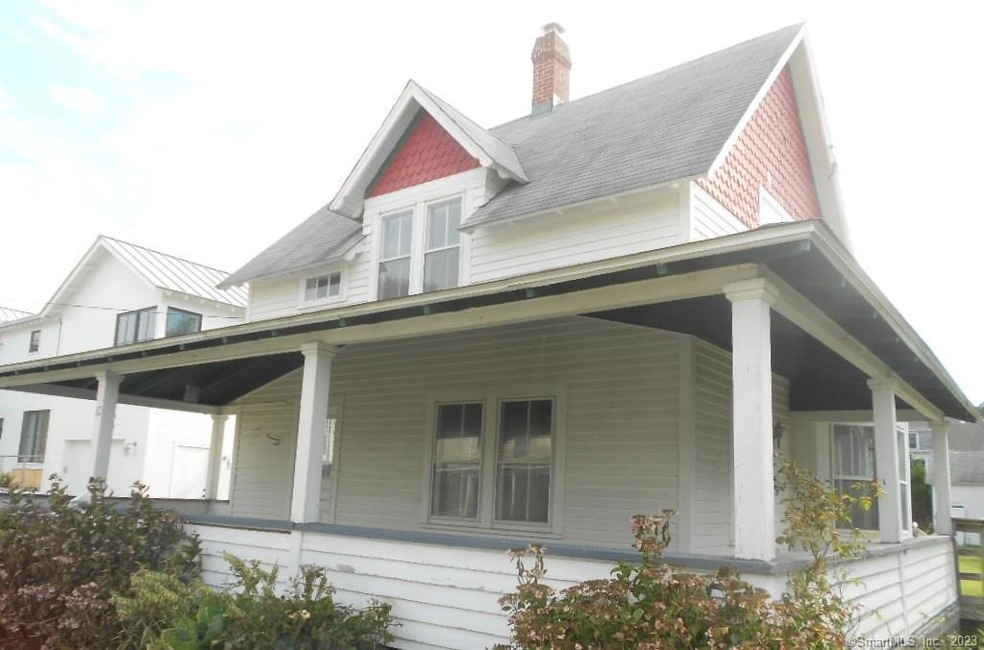
10 Tuxis Rd Madison, CT 06443
Highlights
- No HOA
- Walking Distance to Water
- Level Lot
- Walter C. Polson Upper Middle School Rated A
- Baseboard Heating
- Wood Siding
About This Home
As of October 2021***SELLER REQUESTING BEST OFFERS IN BY 08/14/2020 @ 10AM*** Great location just blocks from the water and waiting to be brought back to life. Close proximity to shops, restaurants, Madison Green Historic District and Madison Country Club. Don't miss out on this amazing opportunity to make this house your next project!
Last Agent to Sell the Property
Compass Connecticut, LLC License #RES.0784494 Listed on: 08/07/2020

Last Buyer's Agent
Liana Grabowski
Huntsman,Meade & Partners Comp License #RES.0790973
Home Details
Home Type
- Single Family
Est. Annual Taxes
- $11,584
Year Built
- Built in 1870
Lot Details
- 8,712 Sq Ft Lot
- Level Lot
- Property is zoned R-5
Parking
- Off-Street Parking
Home Design
- Frame Construction
- Asphalt Shingled Roof
- Wood Siding
- Masonry
Interior Spaces
- 1,474 Sq Ft Home
- Crawl Space
Bedrooms and Bathrooms
- 5 Bedrooms
- 2 Full Bathrooms
Outdoor Features
- Walking Distance to Water
Utilities
- Baseboard Heating
- Heating System Uses Natural Gas
Community Details
- No Home Owners Association
Ownership History
Purchase Details
Home Financials for this Owner
Home Financials are based on the most recent Mortgage that was taken out on this home.Purchase Details
Home Financials for this Owner
Home Financials are based on the most recent Mortgage that was taken out on this home.Purchase Details
Similar Homes in Madison, CT
Home Values in the Area
Average Home Value in this Area
Purchase History
| Date | Type | Sale Price | Title Company |
|---|---|---|---|
| Warranty Deed | $750,000 | None Available | |
| Warranty Deed | $750,000 | None Available | |
| Warranty Deed | $630,000 | None Available | |
| Warranty Deed | $630,000 | None Available | |
| Warranty Deed | $593,080 | None Available | |
| Warranty Deed | $593,080 | None Available |
Mortgage History
| Date | Status | Loan Amount | Loan Type |
|---|---|---|---|
| Open | $1,688,250 | Adjustable Rate Mortgage/ARM | |
| Closed | $548,250 | Purchase Money Mortgage | |
| Previous Owner | $938,250 | No Value Available |
Property History
| Date | Event | Price | Change | Sq Ft Price |
|---|---|---|---|---|
| 10/01/2021 10/01/21 | Sold | $750,000 | -5.7% | $509 / Sq Ft |
| 08/02/2021 08/02/21 | Pending | -- | -- | -- |
| 07/19/2021 07/19/21 | For Sale | $795,000 | +26.2% | $539 / Sq Ft |
| 09/16/2020 09/16/20 | Sold | $630,100 | +9.6% | $427 / Sq Ft |
| 09/02/2020 09/02/20 | Pending | -- | -- | -- |
| 08/07/2020 08/07/20 | For Sale | $575,000 | -- | $390 / Sq Ft |
Tax History Compared to Growth
Tax History
| Year | Tax Paid | Tax Assessment Tax Assessment Total Assessment is a certain percentage of the fair market value that is determined by local assessors to be the total taxable value of land and additions on the property. | Land | Improvement |
|---|---|---|---|---|
| 2025 | $13,021 | $580,500 | $580,500 | $0 |
| 2024 | $14,467 | $657,600 | $580,500 | $77,100 |
| 2023 | $12,246 | $408,600 | $335,000 | $73,600 |
| 2022 | $12,017 | $408,600 | $335,000 | $73,600 |
| 2021 | $11,788 | $408,600 | $335,000 | $73,600 |
| 2020 | $11,584 | $408,600 | $335,000 | $73,600 |
| 2019 | $11,584 | $408,600 | $335,000 | $73,600 |
| 2018 | $16,297 | $581,200 | $483,100 | $98,100 |
| 2017 | $15,867 | $581,200 | $483,100 | $98,100 |
| 2016 | $15,396 | $581,200 | $483,100 | $98,100 |
| 2015 | $14,972 | $581,200 | $483,100 | $98,100 |
| 2014 | $19,185 | $762,200 | $656,200 | $106,000 |
Agents Affiliated with this Home
-

Seller's Agent in 2021
Margaret Muir
William Pitt
(203) 415-9187
102 in this area
133 Total Sales
-

Seller Co-Listing Agent in 2021
James Perry
William Pitt
(562) 719-2381
6 in this area
9 Total Sales
-

Buyer's Agent in 2021
Diana Hartman
William Pitt
(917) 509-4700
17 in this area
32 Total Sales
-

Seller's Agent in 2020
Carrie Braley
Compass Connecticut, LLC
(203) 767-8204
2 in this area
27 Total Sales
-
L
Buyer's Agent in 2020
Liana Grabowski
Huntsman,Meade & Partners Comp
Map
Source: SmartMLS
MLS Number: 170324969
APN: MADI-000016-000000-000044
- 10 Middle Beach Rd W
- 77 E Wharf Rd
- 584 Boston Post Rd
- 44 E Wharf Rd
- 20 Cherry Ln
- 0 Bushnell Ln
- 30 Meeting House Ln
- 908 Boston Post Rd
- 885 Boston Post Rd
- 25 Seaview Ave
- 917 Boston Post Rd
- 37 Lantern Hill Rd
- 22 Centre Village Dr
- 43 Burcam Dr
- 983 Boston Post Rd
- 15D Yankee Glen Rd Unit 15D
- 16 Brantwood Dr
- 2 Brantwood Dr
- 28 Brantwood Dr
- 40 Puritan Ln
