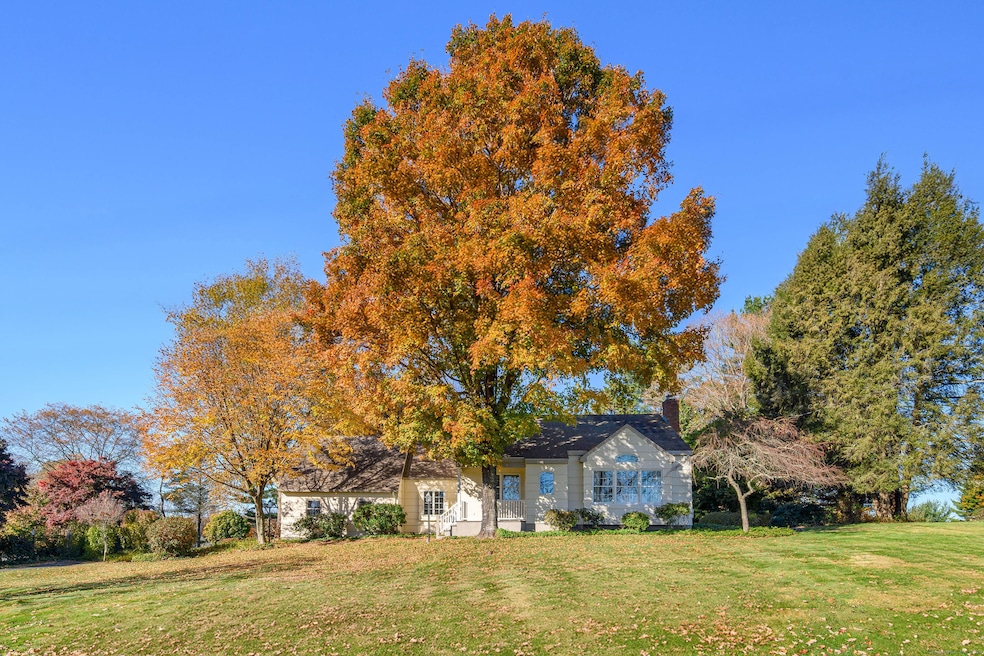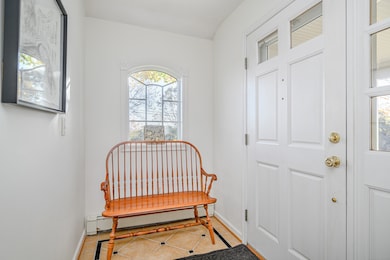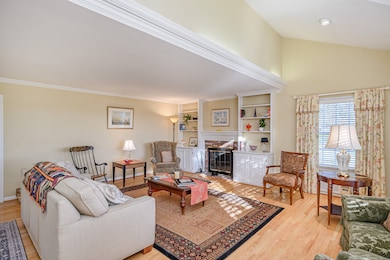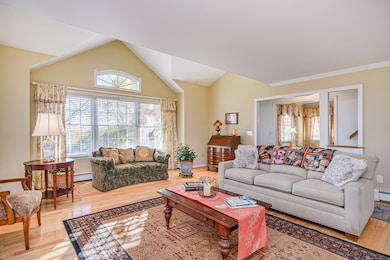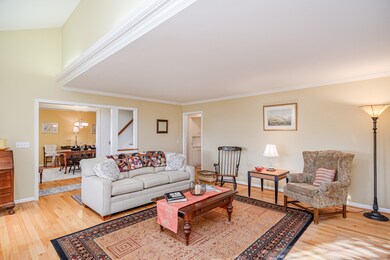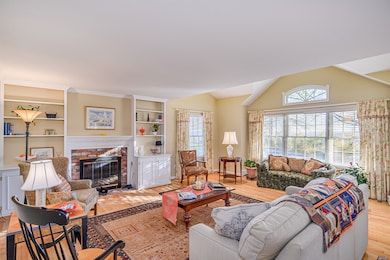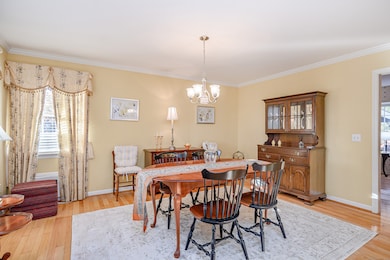10 Valley View Rd Newtown, CT 06470
Estimated payment $4,153/month
Highlights
- Open Floorplan
- Cape Cod Architecture
- 1 Fireplace
- Head O'Meadow Elementary School Rated A
- Deck
- Smart Appliances
About This Home
Classic Charm can easily describe this house and property which are uniquely located within two miles (as the crow flies) from the Iconic flagpole in Newtown. This custom Cape Cod style home is situated on nearly one acre of land. The property shows magnificently with mature trees, shrubs and a pergola located in the back yard. At one time there was a small man-made pond just north of the pergola; the lower elevation can still be seen among the plantings. The front yard faces east with a unique view over Newtown Forest Association's Deep Brook Preserve, Dickinson Park, Fairfield Hills, and more far-reaching views towards Southbury and Oxford. There is a subtle privacy and yet connective flow with the neighboring properties. Interior to the house on the first floor, there is a nice circular flow allowing easy access between Livingroom, Dining and Kitchen. Two bedrooms are located on the second level; with the third located at the end of a short hallway on the first floor. The unfinished basement is accessed both from the kitchen through a doorway; as well as via hatchway door from the backyard. Off the rear (with western views) is a three-season room and adjoining deck. The two-car garage has additional space off to one side. This home is equipped with Guardian 16kw generator. This classic well maintained home offers both charm and practicality. In the springtime, an impressive array of bulbs and buds bloom in nearly every corner of this yard.
Listing Agent
Coldwell Banker Realty Brokerage Phone: (203) 482-3778 License #RES.0801532 Listed on: 10/27/2025

Home Details
Home Type
- Single Family
Est. Annual Taxes
- $8,741
Year Built
- Built in 1973
Lot Details
- 0.97 Acre Lot
- Garden
- Property is zoned R-2
Home Design
- Cape Cod Architecture
- Concrete Foundation
- Frame Construction
- Asphalt Shingled Roof
- Shake Siding
Interior Spaces
- 1,872 Sq Ft Home
- Open Floorplan
- 1 Fireplace
- Unfinished Basement
- Basement Fills Entire Space Under The House
- Attic Fan
- Laundry on lower level
Kitchen
- Oven or Range
- Electric Range
- Microwave
- Dishwasher
- Smart Appliances
- Disposal
Bedrooms and Bathrooms
- 3 Bedrooms
- 3 Full Bathrooms
Home Security
- Smart Lights or Controls
- Smart Thermostat
Parking
- 2 Car Garage
- Parking Deck
- Driveway
Accessible Home Design
- Accessible Bathroom
- Grab Bar In Bathroom
- Modified Wall Outlets
Eco-Friendly Details
- Energy-Efficient Lighting
Outdoor Features
- Deck
- Outdoor Grill
- Rain Gutters
Location
- Property is near shops
- Property is near a golf course
Schools
- Head O'meadow Elementary School
- Newtown Middle School
- Reed Middle School
- Newtown High School
Utilities
- Cooling System Mounted In Outer Wall Opening
- Window Unit Cooling System
- Humidifier
- Zoned Heating
- Baseboard Heating
- Heating System Uses Oil
- Private Company Owned Well
- Oil Water Heater
- Fuel Tank Located in Basement
Listing and Financial Details
- Assessor Parcel Number 206794
Map
Home Values in the Area
Average Home Value in this Area
Tax History
| Year | Tax Paid | Tax Assessment Tax Assessment Total Assessment is a certain percentage of the fair market value that is determined by local assessors to be the total taxable value of land and additions on the property. | Land | Improvement |
|---|---|---|---|---|
| 2025 | $8,741 | $304,130 | $96,820 | $207,310 |
| 2024 | $8,202 | $304,130 | $96,820 | $207,310 |
| 2023 | $7,980 | $304,130 | $96,820 | $207,310 |
| 2022 | $7,572 | $218,400 | $80,020 | $138,380 |
| 2021 | $7,568 | $218,400 | $80,020 | $138,380 |
| 2020 | $7,592 | $218,400 | $80,020 | $138,380 |
| 2019 | $7,504 | $215,810 | $80,020 | $135,790 |
| 2018 | $7,389 | $215,810 | $80,020 | $135,790 |
| 2017 | $6,814 | $201,170 | $88,070 | $113,100 |
| 2016 | $6,759 | $201,170 | $88,070 | $113,100 |
| 2015 | $6,653 | $201,170 | $88,070 | $113,100 |
| 2014 | $6,701 | $201,170 | $88,070 | $113,100 |
Property History
| Date | Event | Price | List to Sale | Price per Sq Ft |
|---|---|---|---|---|
| 10/27/2025 10/27/25 | For Sale | $649,900 | -- | $347 / Sq Ft |
Purchase History
| Date | Type | Sale Price | Title Company |
|---|---|---|---|
| Quit Claim Deed | -- | -- | |
| Quit Claim Deed | -- | -- |
Source: SmartMLS
MLS Number: 24136839
APN: NEWT-000030-000005-000012-000016
- 9A Point o Rocks Rd
- 55 Sugar St Unit 9
- 55 Sugar St Unit 6
- 55 Sugar St Unit 2
- 55 Sugar St Unit 31
- 55 Sugar St Unit 33
- 55 Sugar St Unit 3
- 55 Sugar St Unit 20
- 55 Sugar St Unit 28
- 55 Sugar St Unit 12
- 55 Sugar St Unit 27
- 55 Sugar St Unit 5
- 55 Sugar St Unit 10
- 55 Sugar St Unit 4
- 15 Juniper Rd
- 22 Lincoln Rd
- 102 S Main St
- 133 Sugar St
- 2 Winding Brook Rd
- 1 Bari Dr
- 14 Sugar St Unit Lower level
- 14 Sugar St
- 18 Glover Ave Unit A
- 10-22 Washington Ave
- 9 Covered Bridge Rd
- 9 King Phillip Trail Unit 9a
- 57 Castle Meadow Rd
- 22 Hemlock Trail
- 48 Stony Hill Rd
- 407 Copper Square Dr
- 48 Stony Hill Rd Unit C 207
- 48 Stony Hill Rd Unit C-218
- 12 Echo Pond Rd Unit 12
- 36 Stony Hill Rd
- 211 Windgate Cir Unit B
- 23 Sprucebrook Trail
- 33 Stillmeadow Cir Unit 33
- 432 Pepper St
- 124 Purchase Brook Rd
- 14 Magellan Ln
