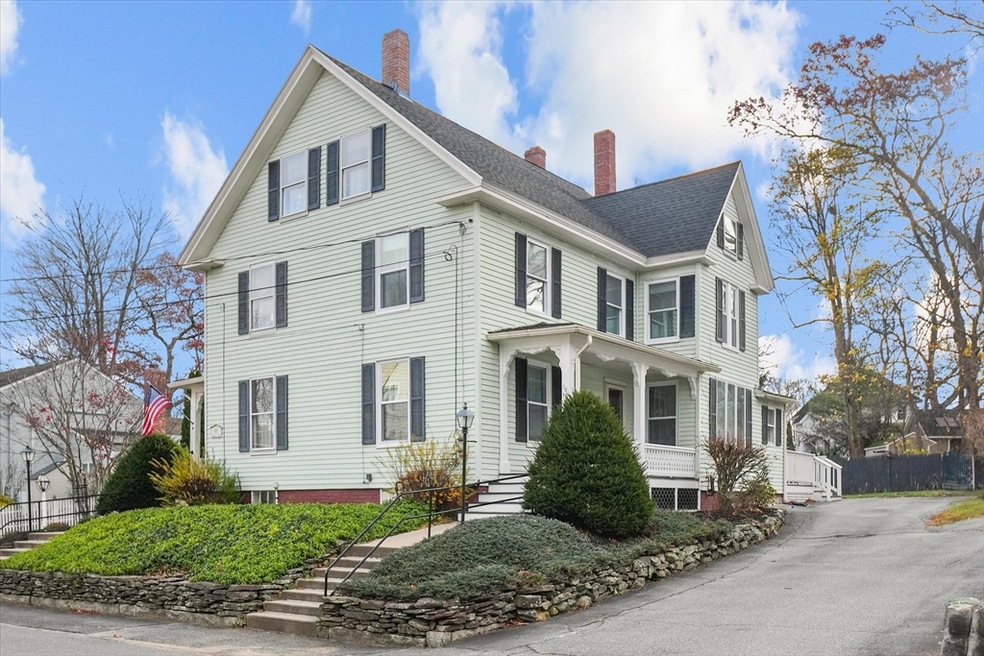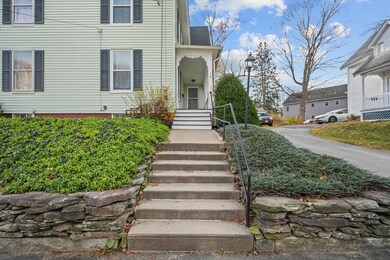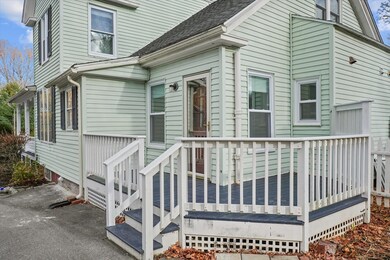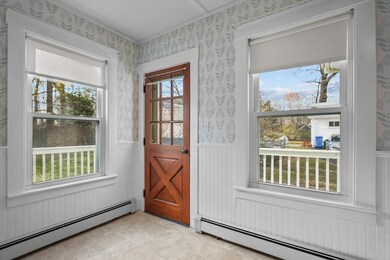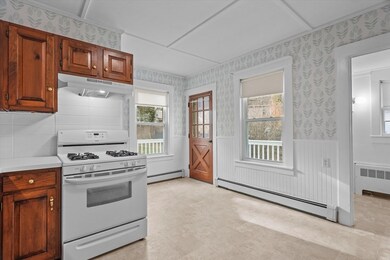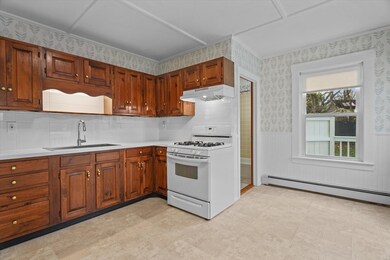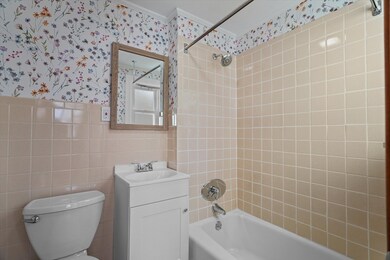10 Vendome St Unit 10 Merrimac, MA 01860
Highlights
- Community Stables
- Property is near public transit
- Solid Surface Countertops
- Deck
- Wood Flooring
- No HOA
About This Home
Welcome home to the right-side unit of a well-maintained two-family residence, perfectly set in a quiet, picturesque country town. This thoughtfully updated home blends timeless charm with modern conveniences, offering a comfortable and stylish living experience. Step inside to find warm, welcoming rooms that showcase the property’s original character while providing the functionality today’s renters expect. Enjoy an updated kitchen, bright living spaces, and well-proportioned bedrooms. Outside, the home offers desirable driveway parking and exclusive-use yard space. If you are seeking a home with authentic New England appeal, this rental is a wonderful fit.
Property Details
Home Type
- Multi-Family
Year Built
- Built in 1871
Lot Details
- 5,000 Sq Ft Lot
Parking
- 2 Car Parking Spaces
Home Design
- Property Attached
- Entry on the 1st floor
Interior Spaces
- 1,000 Sq Ft Home
- Laundry in Basement
Kitchen
- Range
- Solid Surface Countertops
Flooring
- Wood
- Wall to Wall Carpet
- Ceramic Tile
- Vinyl
Bedrooms and Bathrooms
- 2 Bedrooms
- Primary bedroom located on second floor
- 1 Full Bathroom
- Bathtub with Shower
Laundry
- Dryer
- Washer
Outdoor Features
- Deck
- Porch
Location
- Property is near public transit
- Property is near schools
Schools
- Sweetsir/Donaghue Elementary School
- Pentucket Middle School
- Pentucket High School
Utilities
- No Cooling
- Heating System Uses Oil
- Baseboard Heating
- High Speed Internet
Listing and Financial Details
- Security Deposit $2,000
- Rent includes water, sewer
Community Details
Overview
- No Home Owners Association
- Near Conservation Area
Amenities
- Laundry Facilities
Recreation
- Park
- Community Stables
- Jogging Path
- Bike Trail
Pet Policy
- No Pets Allowed
Map
Source: MLS Property Information Network (MLS PIN)
MLS Number: 73456402
- 1 Regency Village Way
- 2 Regency Village Way Unit 208
- 1 Regency Village Way Unit 316
- 36 Haverhill Rd
- 157 Chase Rd
- 21 Mason Ct Unit 21
- 18 Mason Ct Unit 18
- 100 Whitehall Rd
- 20 Ordway Ln
- 177 Main St Unit A
- 41 High St Unit 6
- 13 Aubin St
- 13 Aubin St
- 10 Fruit Place Unit 3
- 440 North Ave Unit 41
- 1 River Ct
- 104 Elm St Unit 104 Elm St. Unit A
- 112 Elm St Unit 2
- 112 Elm St
- 107.5 Elm St
