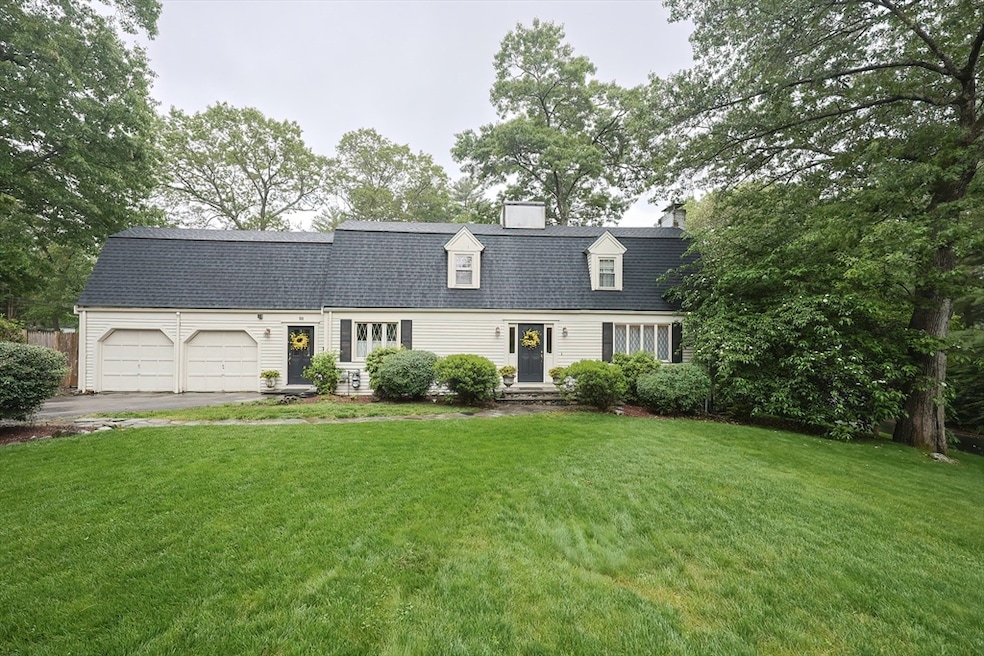10 Victoria Cir Norwood, MA 02062
North Norwood NeighborhoodEstimated payment $6,522/month
Highlights
- In Ground Pool
- Open Floorplan
- Property is near public transit
- Norwood High School Rated A-
- Custom Closet System
- Living Room with Fireplace
About This Home
Prime Norwood location for this spacious custom built home. Enter the front door to a large welcoming open foyer. Beautiful front to back fireplaced living room with attractive HW floors, enough space for the entire family! Large formal dining room with great bay window which allows for nice natural light. Handy and private first fl. office/den, with its own heat zone. Spacious country kitchen for those who like to cook and/or entertain (new oven and microwave). Plenty of cabinet and counter space with a perfect separate breakfast area. Nice built-ins too! Direct access to 2 car garage with auto openers. Second fl. has spacious master suite with its own full bath plus attached room which could be den, office or 5th br. if needed. There are 3 additional bedrooms plus another full bath. Finished, walk out basement with 1/2 bath makes for great living space. Well kept grounds with attractive landscape. Back yard is fenced in with inground pool(see notes), relaxing patio and storage shed.
Home Details
Home Type
- Single Family
Est. Annual Taxes
- $9,544
Year Built
- Built in 1954
Lot Details
- 0.33 Acre Lot
- Fenced Yard
- Corner Lot
- Level Lot
Parking
- 2 Car Attached Garage
- Side Facing Garage
- Garage Door Opener
- Driveway
- Open Parking
- Off-Street Parking
Home Design
- Shingle Roof
- Concrete Perimeter Foundation
Interior Spaces
- Open Floorplan
- Insulated Windows
- Bay Window
- Living Room with Fireplace
- 2 Fireplaces
- Dining Area
- Home Office
Kitchen
- Country Kitchen
- Breakfast Area or Nook
- Range
- Microwave
- Dishwasher
- Kitchen Island
- Disposal
Flooring
- Wood
- Wall to Wall Carpet
- Ceramic Tile
Bedrooms and Bathrooms
- 5 Bedrooms
- Primary bedroom located on second floor
- Custom Closet System
- Bathtub with Shower
- Separate Shower
Laundry
- Dryer
- Washer
Partially Finished Basement
- Basement Fills Entire Space Under The House
- Interior Basement Entry
- Laundry in Basement
Outdoor Features
- In Ground Pool
- Patio
- Outdoor Storage
- Outdoor Gas Grill
- Rain Gutters
Location
- Property is near public transit
- Property is near schools
Schools
- Cleveland Elementary School
- Norwood High School
Utilities
- Two cooling system units
- Forced Air Heating and Cooling System
- 2 Cooling Zones
- 2 Heating Zones
- Heating System Uses Natural Gas
- Gas Water Heater
Listing and Financial Details
- Assessor Parcel Number M:00012 B:0001D L:00029,159889
Community Details
Recreation
- Tennis Courts
- Jogging Path
Additional Features
- No Home Owners Association
- Shops
Map
Home Values in the Area
Average Home Value in this Area
Tax History
| Year | Tax Paid | Tax Assessment Tax Assessment Total Assessment is a certain percentage of the fair market value that is determined by local assessors to be the total taxable value of land and additions on the property. | Land | Improvement |
|---|---|---|---|---|
| 2025 | $95 | $907,200 | $336,900 | $570,300 |
| 2024 | $9,140 | $873,000 | $336,900 | $536,100 |
| 2023 | $8,230 | $797,500 | $278,300 | $519,200 |
| 2022 | $7,682 | $714,600 | $253,000 | $461,600 |
| 2021 | $7,241 | $638,500 | $243,800 | $394,700 |
| 2020 | $7,285 | $653,400 | $241,700 | $411,700 |
| 2019 | $6,868 | $630,700 | $234,300 | $396,400 |
| 2018 | $6,828 | $615,700 | $234,700 | $381,000 |
| 2017 | $6,865 | $615,700 | $234,700 | $381,000 |
| 2016 | $6,450 | $580,000 | $234,700 | $345,300 |
| 2015 | $6,350 | $553,600 | $213,400 | $340,200 |
| 2014 | $6,008 | $518,800 | $201,500 | $317,300 |
Property History
| Date | Event | Price | Change | Sq Ft Price |
|---|---|---|---|---|
| 09/05/2025 09/05/25 | Pending | -- | -- | -- |
| 09/02/2025 09/02/25 | For Sale | $1,075,000 | 0.0% | $361 / Sq Ft |
| 08/31/2025 08/31/25 | Off Market | $1,075,000 | -- | -- |
| 06/12/2025 06/12/25 | For Sale | $1,075,000 | -- | $361 / Sq Ft |
Purchase History
| Date | Type | Sale Price | Title Company |
|---|---|---|---|
| Land Court Massachusetts | -- | -- | |
| Land Court Massachusetts | $582,000 | -- |
Mortgage History
| Date | Status | Loan Amount | Loan Type |
|---|---|---|---|
| Open | $400,000 | No Value Available | |
| Previous Owner | $150,000 | No Value Available | |
| Previous Owner | $100,000 | No Value Available |
Source: MLS Property Information Network (MLS PIN)
MLS Number: 73390400
APN: NORW-000012-000001D-000029
- 19 Brookfield Rd
- 147-149 Winslow Ave
- 108 Winslow Ave
- 115 Lincoln St
- 3 Endicott St Unit 1
- 5 Endicott St Unit 3
- 20 Hoyle St Unit 2
- 20-22 Cedar St Unit 3
- 785 Washington St Unit 207
- 31-33 Chapel St
- 868 Washington St
- 70 Endicott St Unit 201
- 70 Endicott St Unit 1406
- 135 Cottage St Unit 1
- 135 Cottage St Unit 2
- 34 Orleans Rd
- 1086 Washington St
- 531 Walpole St
- 35 Whitney Ave
- 115 Alder Rd







