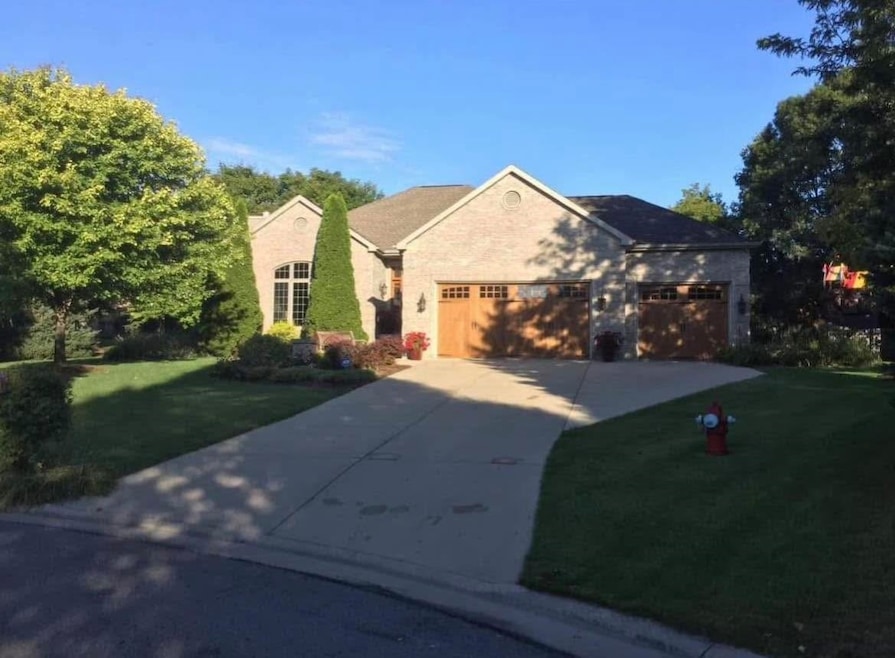10 Vienna Cir Madison, WI 53718
East Madison NeighborhoodEstimated payment $5,408/month
Highlights
- In Ground Pool
- Vaulted Ceiling
- Wood Flooring
- 0.52 Acre Lot
- Ranch Style House
- 4-minute walk to Richmond Hill Park
About This Home
Elegant 3 bedroom / 2bath ranch on half acre lot. Phenomenol in-ground pool and professionally landscaped . Sprinkler system, 3-car garage, and central vacuum. Wood floors, skylights, and fireplace. Sunroom with Franklin Stove . Seller Financing available to qualified Buyer!Basement exposed for 4th bedroom and plumbed for third bathroom. Enormous playset for the kids! Sunken living room for coziness.
Listing Agent
RE/MAX Preferred Brokerage Email: vernackerrealtor@gmail.com License #42598-90 Listed on: 05/31/2025

Home Details
Home Type
- Single Family
Est. Annual Taxes
- $10,104
Year Built
- Built in 1997
Lot Details
- 0.52 Acre Lot
- Cul-De-Sac
- Fenced Yard
- Level Lot
- Sprinkler System
Home Design
- Ranch Style House
- Brick Exterior Construction
- Vinyl Siding
- Stone Exterior Construction
Interior Spaces
- 2,593 Sq Ft Home
- Central Vacuum
- Vaulted Ceiling
- Skylights
- Fireplace
- Loft
- Sun or Florida Room
- Wood Flooring
- Home Security System
- Oven or Range
Bedrooms and Bathrooms
- 3 Bedrooms
- Walk-In Closet
- 2 Full Bathrooms
- Bathroom on Main Level
- Bathtub
Basement
- Basement Fills Entire Space Under The House
- Sump Pump
Parking
- 3 Car Attached Garage
- Driveway Level
Outdoor Features
- In Ground Pool
- Patio
Schools
- Elvehjem Elementary School
- Sennett Middle School
- Lafollette High School
Utilities
- Forced Air Cooling System
- Water Softener
Community Details
- Richmond Hill Subdivision
Map
Home Values in the Area
Average Home Value in this Area
Tax History
| Year | Tax Paid | Tax Assessment Tax Assessment Total Assessment is a certain percentage of the fair market value that is determined by local assessors to be the total taxable value of land and additions on the property. | Land | Improvement |
|---|---|---|---|---|
| 2024 | $20,977 | $597,200 | $159,400 | $437,800 |
| 2023 | $10,104 | $557,600 | $148,800 | $408,800 |
| 2021 | $8,718 | $409,500 | $128,900 | $280,600 |
| 2020 | $8,519 | $382,700 | $120,500 | $262,200 |
| 2019 | $8,553 | $382,700 | $120,500 | $262,200 |
| 2018 | $8,131 | $364,500 | $120,500 | $244,000 |
| 2017 | $8,259 | $357,400 | $109,500 | $247,900 |
| 2016 | $8,003 | $337,200 | $103,300 | $233,900 |
| 2015 | $8,426 | $351,200 | $103,300 | $247,900 |
| 2014 | $8,431 | $351,200 | $103,300 | $247,900 |
| 2013 | $8,021 | $341,000 | $103,300 | $237,700 |
Property History
| Date | Event | Price | List to Sale | Price per Sq Ft |
|---|---|---|---|---|
| 06/19/2025 06/19/25 | For Sale | $869,000 | 0.0% | $335 / Sq Ft |
| 06/04/2025 06/04/25 | Off Market | $869,000 | -- | -- |
| 05/31/2025 05/31/25 | For Sale | $869,000 | -- | $335 / Sq Ft |
Source: South Central Wisconsin Multiple Listing Service
MLS Number: 2001361
APN: 0710-114-0708-0
- 6106 Fredericksburg Ln
- 6207 Kilpatrick Ln
- 1625 Kings Mill Way Unit 104
- 1625 Kings Mill Way Unit 311
- 1321 S Thompson Dr
- 5825 Gemini Dr
- 10 Ammerman Cir
- 722 Traveler Ln
- 1214 Bay Ridge Rd
- 704 Herndon Dr Unit 201
- 552 Apollo Way Unit 552
- 1510 Ellen Ave
- 5625 Irongate Dr
- 502 Traveler Ln
- 417 Orion Trail
- 410 Orion Trail
- 403 Milky Way
- 401 Orion Trail
- 6110 Caldera St
- 5902 Saturn Dr
- 6348 Maywick Dr
- 5909 Sharpsburg Dr
- 818 N Star Dr
- 825 Jupiter Dr
- 769 N Star Dr
- 5801 Gemini Dr
- 5816 Halley Way
- 6306 Vicksburg Rd
- 5850 Charon Ln
- 502 Apollo Way
- 925 Harrington Dr
- 6058 Driscoll Dr
- 116 Milky Way
- 319-327 E Hill Pkwy
- 252 East Hill Pkwy
- 6518 Milwaukee St
- 6402 Milwaukee St Unit 204
- 4602 Cottage Grove Rd
- 9 Obrien Ct Unit 9 O’Brien
- 5310 Trafalger Place






