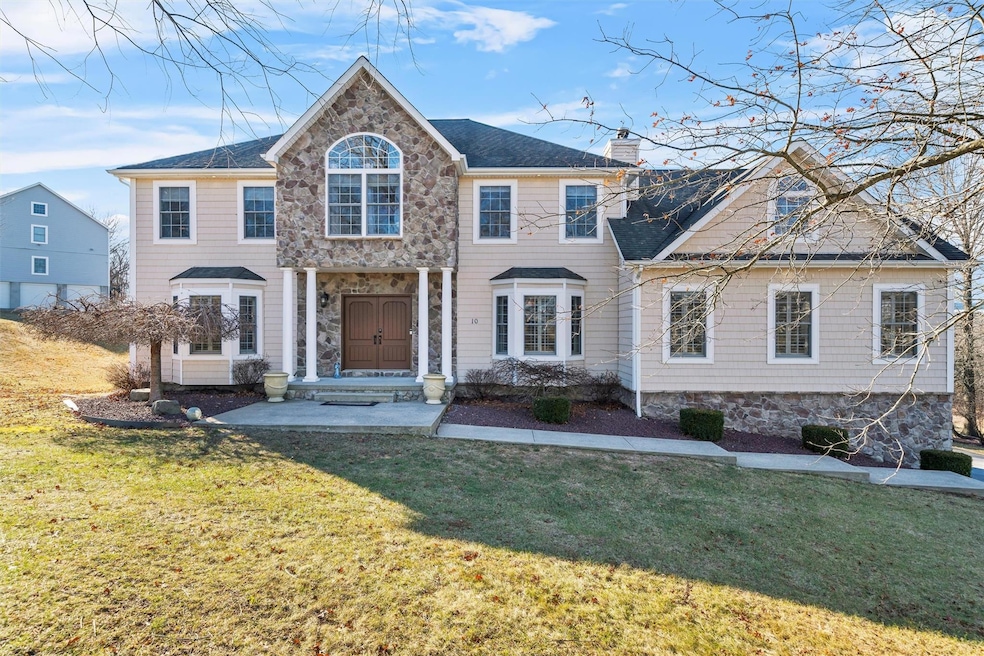
10 von Trapp Ct Washingtonville, NY 10992
Estimated payment $6,326/month
Highlights
- Above Ground Pool
- Eat-In Gourmet Kitchen
- Colonial Architecture
- Washingtonville High School Rated A-
- 2.1 Acre Lot
- Deck
About This Home
Spectacular 4 Bedroom Center Hall Colonial with over 4,400 square feet of living space on 2.1 acres in a desirable executive development. This one owner home was built by reputable local builder. Fabulously updated kitchen with quartz counter tops and commercial stainless appliances. Beautiful hardwood floors on first level, family room with fireplace, a huge bonus room with it's own fireplace, a private office and full bath. Upstairs are 3 good sized bedrooms and a Master Suite with tray ceilings and recently updated en suite. Lower level includes a second kitchen, family room and full bath with sliders to beautiful stone patio. If you are looking for that special home, this is it! Additional Information: New Water Heater, AC only 2 years old with heat pump, new well pump , wired for Hot Tub and Generator and 3 Car Attached Garage.
Listing Agent
Keller Williams Realty Brokerage Phone: 845-928-8000 License #40CA1065631 Listed on: 06/26/2025

Home Details
Home Type
- Single Family
Est. Annual Taxes
- $20,065
Year Built
- Built in 2006
Lot Details
- 2.1 Acre Lot
- Cul-De-Sac
- Landscaped
- Corner Lot
- Back and Front Yard
Parking
- 3 Car Garage
- Garage Door Opener
- Driveway
Home Design
- Colonial Architecture
- Frame Construction
- Block Exterior
- Stone Siding
- Vinyl Siding
Interior Spaces
- 3,600 Sq Ft Home
- 3-Story Property
- Whole House Entertainment System
- Indoor Speakers
- Sound System
- Built-In Features
- Crown Molding
- Tray Ceiling
- Cathedral Ceiling
- Recessed Lighting
- Chandelier
- Wood Burning Fireplace
- Living Room with Fireplace
- 2 Fireplaces
- Formal Dining Room
- Storage
- Partially Finished Basement
- Walk-Out Basement
Kitchen
- Eat-In Gourmet Kitchen
- Oven
- Range
- Microwave
- Dishwasher
- Wine Refrigerator
- Stainless Steel Appliances
- Kitchen Island
Flooring
- Wood
- Carpet
Bedrooms and Bathrooms
- 4 Bedrooms
- En-Suite Primary Bedroom
- Walk-In Closet
- 4 Full Bathrooms
Laundry
- Laundry Room
- Washer and Dryer Hookup
Outdoor Features
- Above Ground Pool
- Deck
- Patio
- Gazebo
Schools
- Taft Elementary School
- Washingtonville Middle School
- Washingtonville Senior High School
Utilities
- Central Air
- Heating System Uses Natural Gas
- Underground Utilities
- Well
- Water Purifier is Owned
- Water Softener is Owned
- Septic Tank
Listing and Financial Details
- Exclusions: Ceiling Fans (will be replaced with dome lights), Generator, Sconces, Dining Room Chandelier, Washer, Dryer
- Legal Lot and Block 25 / 4
- Assessor Parcel Number 332089-009-000-0004-025.000-0000
Map
Home Values in the Area
Average Home Value in this Area
Tax History
| Year | Tax Paid | Tax Assessment Tax Assessment Total Assessment is a certain percentage of the fair market value that is determined by local assessors to be the total taxable value of land and additions on the property. | Land | Improvement |
|---|---|---|---|---|
| 2023 | $19,175 | $80,300 | $14,800 | $65,500 |
| 2022 | $18,429 | $80,300 | $14,800 | $65,500 |
| 2021 | $18,229 | $80,300 | $14,800 | $65,500 |
| 2020 | $17,754 | $80,300 | $14,800 | $65,500 |
| 2019 | $16,040 | $80,300 | $14,800 | $65,500 |
| 2018 | $16,040 | $80,300 | $14,800 | $65,500 |
| 2017 | $15,084 | $80,300 | $14,800 | $65,500 |
| 2016 | $15,152 | $80,300 | $14,800 | $65,500 |
| 2015 | -- | $80,300 | $14,800 | $65,500 |
| 2014 | -- | $80,300 | $14,800 | $65,500 |
Property History
| Date | Event | Price | Change | Sq Ft Price |
|---|---|---|---|---|
| 07/29/2025 07/29/25 | Pending | -- | -- | -- |
| 06/26/2025 06/26/25 | For Sale | $850,000 | -- | $236 / Sq Ft |
Purchase History
| Date | Type | Sale Price | Title Company |
|---|---|---|---|
| Deed | -- | Judicial Title Insurance Age | |
| Deed | $647,671 | Anthony De Bisceglia |
Mortgage History
| Date | Status | Loan Amount | Loan Type |
|---|---|---|---|
| Open | $215,000 | Credit Line Revolving | |
| Open | $440,000 | New Conventional |
Similar Homes in Washingtonville, NY
Source: OneKey® MLS
MLS Number: 881022
APN: 332089-009-000-0004-025.000-0000






