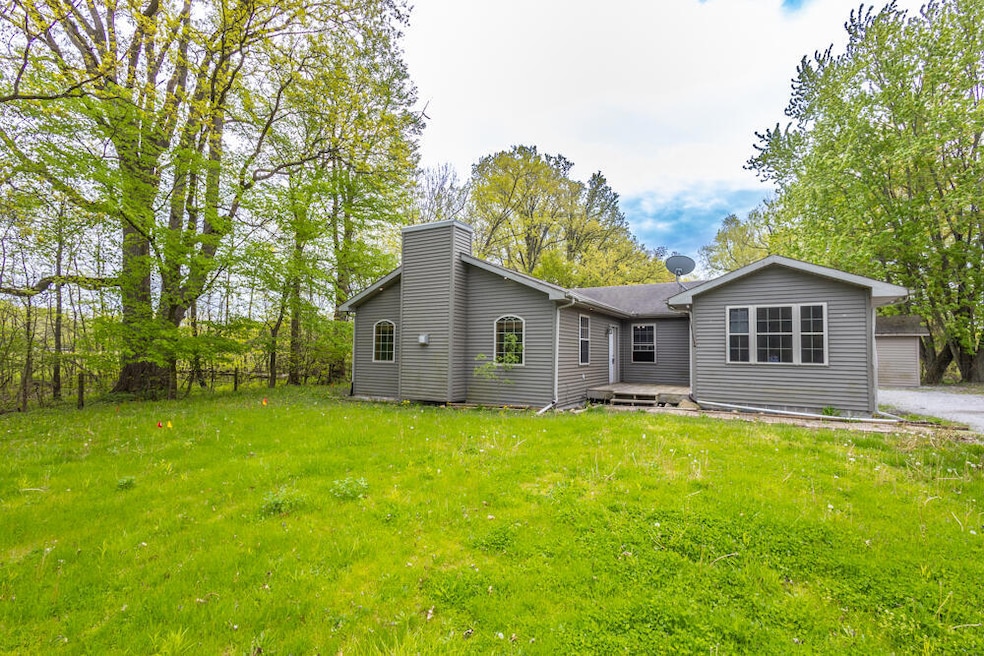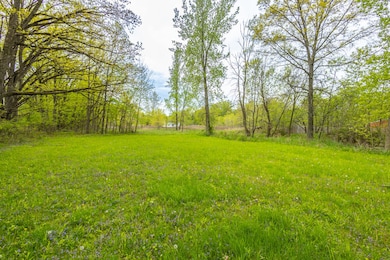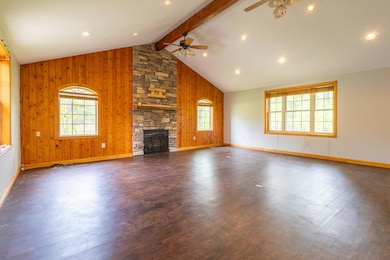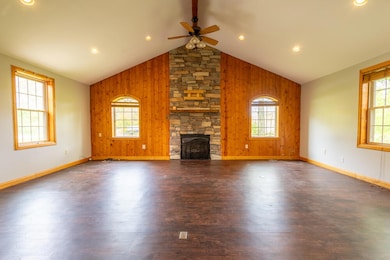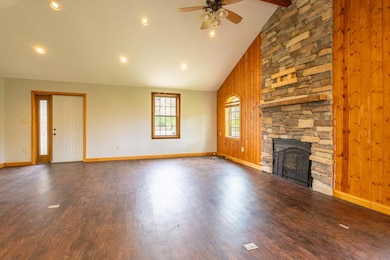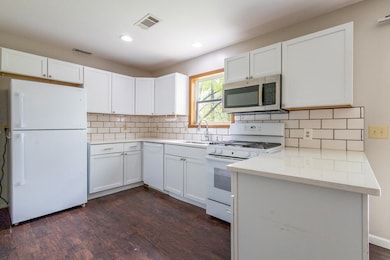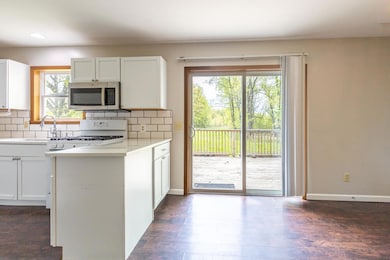
10 W 1050 N Chesterton, IN 46304
Highlights
- 0.93 Acre Lot
- Deck
- No HOA
- Liberty Elementary School Rated A-
- Rural View
- Living Room
About This Home
As of July 2025Take a look at this 3 bedroom, 2 full bathroom house for sale on nearly a one acre lot. Step inside and be greeted by the huge living room with a vaulted cathedral ceiling and fieldstone gas fireplace. Behind the living room is the kitchen with a large dining room space and easy access to the deck and deep backyard. A main floor laundry is a nice touch, too! This home features a split bedroom layout with the oversized primary suite with a full bathroom on one side and the other two bedrooms on the other side of the home. The main floor is finished off with a second full bathroom and an office. This home has an excellent location. It is less than 3 minutes from Chesterton High School, 5 minutes to the 80/90 Toll Road, and less than 10 minutes from the Dune Park South Shore Commuter Rail Line station and the entrance of the Indiana Dunes National Park. Come and see this amazing home before it's gone!
Last Agent to Sell the Property
Listing Leaders License #RB17001490 Listed on: 05/13/2025

Home Details
Home Type
- Single Family
Est. Annual Taxes
- $4,133
Year Built
- Built in 1996
Lot Details
- 0.93 Acre Lot
- Landscaped
Interior Spaces
- 1,632 Sq Ft Home
- 1-Story Property
- Gas Fireplace
- Family Room with Fireplace
- Great Room with Fireplace
- Living Room
- Dining Room
- Rural Views
- Microwave
Bedrooms and Bathrooms
- 3 Bedrooms
- 2 Full Bathrooms
Laundry
- Laundry Room
- Laundry on main level
- Dryer
- Washer
Outdoor Features
- Deck
Utilities
- Forced Air Heating and Cooling System
- Heating System Uses Natural Gas
- Well
- Water Softener is Owned
Community Details
- No Home Owners Association
Listing and Financial Details
- Assessor Parcel Number 640611426003000006
Ownership History
Purchase Details
Home Financials for this Owner
Home Financials are based on the most recent Mortgage that was taken out on this home.Purchase Details
Home Financials for this Owner
Home Financials are based on the most recent Mortgage that was taken out on this home.Purchase Details
Home Financials for this Owner
Home Financials are based on the most recent Mortgage that was taken out on this home.Purchase Details
Similar Homes in Chesterton, IN
Home Values in the Area
Average Home Value in this Area
Purchase History
| Date | Type | Sale Price | Title Company |
|---|---|---|---|
| Warranty Deed | -- | None Listed On Document | |
| Sheriffs Deed | $130,000 | Porter County Sheriff | |
| Sheriffs Deed | $130,000 | Porter County Sheriff | |
| Special Warranty Deed | -- | Change Of Title Inc | |
| Sheriffs Deed | $131,750 | None Available |
Mortgage History
| Date | Status | Loan Amount | Loan Type |
|---|---|---|---|
| Previous Owner | $196,000 | New Conventional | |
| Previous Owner | $285,000 | Future Advance Clause Open End Mortgage | |
| Previous Owner | $142,274 | FHA | |
| Previous Owner | $17,339 | Unknown | |
| Previous Owner | $162,000 | Fannie Mae Freddie Mac |
Property History
| Date | Event | Price | Change | Sq Ft Price |
|---|---|---|---|---|
| 07/01/2025 07/01/25 | Sold | $245,000 | 0.0% | $150 / Sq Ft |
| 06/04/2025 06/04/25 | Pending | -- | -- | -- |
| 05/23/2025 05/23/25 | Off Market | $245,000 | -- | -- |
| 05/16/2025 05/16/25 | Pending | -- | -- | -- |
| 05/13/2025 05/13/25 | For Sale | $259,900 | +80.5% | $159 / Sq Ft |
| 06/20/2014 06/20/14 | Sold | $144,000 | 0.0% | $88 / Sq Ft |
| 06/17/2014 06/17/14 | Pending | -- | -- | -- |
| 04/03/2014 04/03/14 | For Sale | $144,000 | -- | $88 / Sq Ft |
Tax History Compared to Growth
Tax History
| Year | Tax Paid | Tax Assessment Tax Assessment Total Assessment is a certain percentage of the fair market value that is determined by local assessors to be the total taxable value of land and additions on the property. | Land | Improvement |
|---|---|---|---|---|
| 2024 | $3,604 | $254,500 | $38,600 | $215,900 |
| 2023 | $3,301 | $215,900 | $32,200 | $183,700 |
| 2022 | $3,161 | $197,800 | $32,200 | $165,600 |
| 2021 | $2,920 | $182,700 | $32,200 | $150,500 |
| 2020 | $1,229 | $166,000 | $27,900 | $138,100 |
| 2019 | $1,199 | $157,400 | $27,900 | $129,500 |
| 2018 | $1,152 | $154,200 | $27,900 | $126,300 |
| 2017 | $1,068 | $149,200 | $27,900 | $121,300 |
| 2016 | $1,039 | $145,800 | $28,700 | $117,100 |
| 2014 | $843 | $132,600 | $25,700 | $106,900 |
| 2013 | -- | $128,200 | $26,300 | $101,900 |
Agents Affiliated with this Home
-

Seller's Agent in 2025
Charles Vanderstelt
Listing Leaders
(219) 309-6098
4 in this area
176 Total Sales
-

Buyer's Agent in 2025
Annette McIntyre
Realty Executives
(219) 363-1117
1 in this area
149 Total Sales
-

Seller's Agent in 2014
Tommy Sunn
Coldwell Banker 1st Choice
(219) 324-2121
1 in this area
80 Total Sales
-
K
Buyer's Agent in 2014
Kimberly Cardilli
Redfin
Map
Source: Northwest Indiana Association of REALTORS®
MLS Number: 820635
APN: 64-06-11-426-003.000-006
- 0 W 1050 N
- 1032 Preserve Ln
- 1005 Preserve Ln
- 1036 Preserve Ln
- 1010 Preserve Ln
- Integrity 2280 Plan at The Preserve Indiana
- Elements 2200 Plan at The Preserve Indiana - Elements
- Elements 2390 Plan at The Preserve Indiana - Elements
- Elements 2700 Plan at The Preserve Indiana - Elements
- 28 Karner Blue Ct
- 26 Karner Blue Ct
- 22 Karner Blue Ct
- 544 Windridge Dr
- 1733 Briarcliffe Ct
- 2132 Pradera Trail
- 1501 Maximilian Dr
- 2166 Pradera Trail
- 1450 Maximilian Dr
- 2311 Pradera Trail
- 2530 Springdale St
