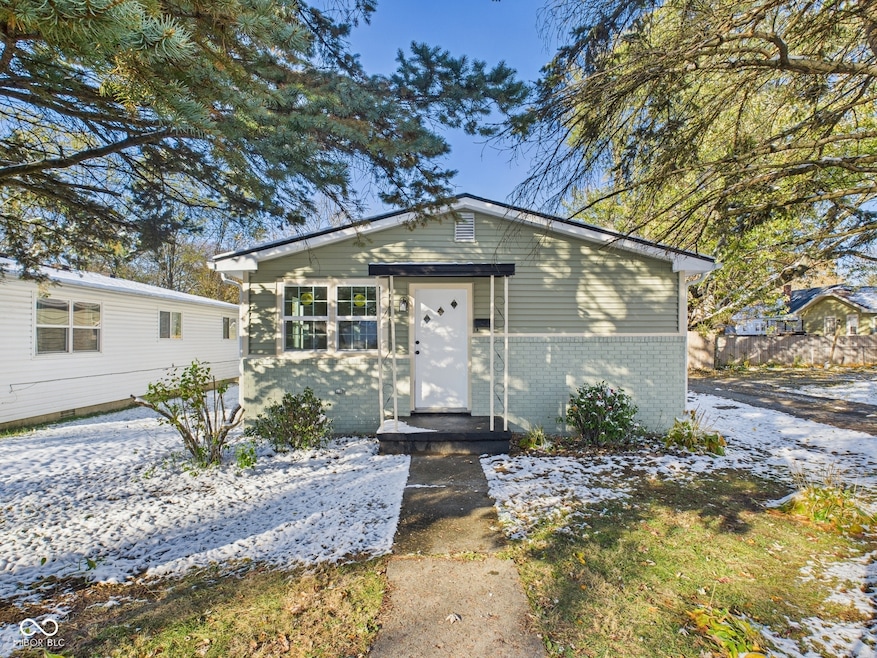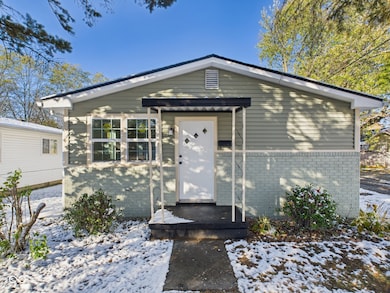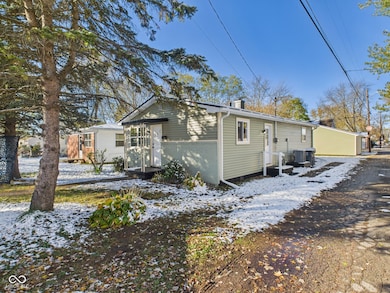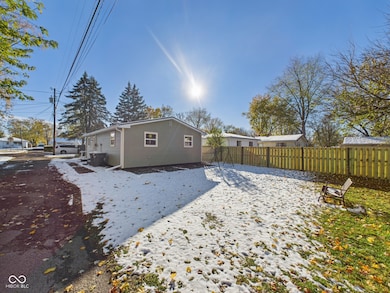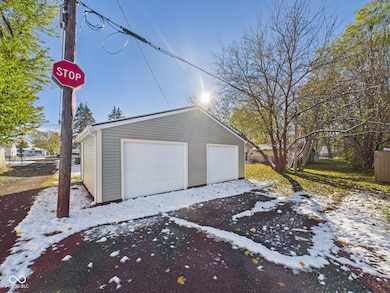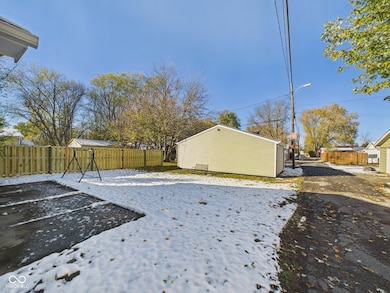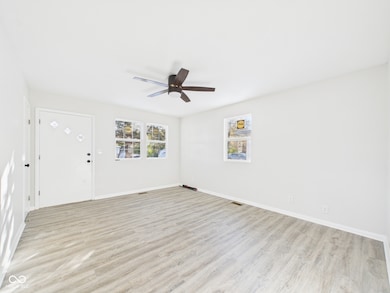10 W 41st St Anderson, IN 46013
Estimated payment $844/month
Highlights
- Very Popular Property
- 2 Car Detached Garage
- Bungalow
- No HOA
- Eat-In Kitchen
- Laundry closet
About This Home
Welcome to this stunningly updated home that's truly move-in ready! This property shines with a brand-new roof on both the home and the detached 2-car garage, along with a new AC unit to keep you comfortable year-round. Step inside to find new windows throughout that fill the home with natural light, and all-new flooring that adds a modern touch to every room. The updated kitchen is a showstopper-featuring new cabinetry, a stylish tile backsplash, and stainless-steel appliances that make cooking a delight. The spacious living room offers plenty of room for relaxing or entertaining guests. The main bathroom has been fully updated with partially tiled walls and shower, giving it a clean, contemporary look. The primary bedroom boasts its own en-suite full bathroom, also fully renovated with elegant tile details. Two additional updated bedrooms provide comfort and versatility for family, guests, or office space. Enjoy outdoor living with a partial privacy fence, perfect for relaxing or entertaining in the backyard. This must-see home offers modern updates, timeless style, and peace of mind with all the major improvements already done. Don't miss your chance to make this turn-key property your new home!
Home Details
Home Type
- Single Family
Est. Annual Taxes
- $692
Year Built
- Built in 1970 | Remodeled
Lot Details
- 4,960 Sq Ft Lot
Parking
- 2 Car Detached Garage
Home Design
- Bungalow
- Block Foundation
- Vinyl Construction Material
Interior Spaces
- 960 Sq Ft Home
- 1-Story Property
- Combination Kitchen and Dining Room
- Attic Access Panel
- Laundry closet
Kitchen
- Eat-In Kitchen
- Electric Oven
- Microwave
Flooring
- Carpet
- Vinyl Plank
Bedrooms and Bathrooms
- 3 Bedrooms
- 2 Full Bathrooms
Schools
- Highland Middle School
- Anderson Intermediate School
Utilities
- Forced Air Heating and Cooling System
- Water Heater
Community Details
- No Home Owners Association
- Belvedere Subdivision
Listing and Financial Details
- Tax Lot 48-11-25-102-247.000-003
- Assessor Parcel Number 481125102247000003
Map
Home Values in the Area
Average Home Value in this Area
Tax History
| Year | Tax Paid | Tax Assessment Tax Assessment Total Assessment is a certain percentage of the fair market value that is determined by local assessors to be the total taxable value of land and additions on the property. | Land | Improvement |
|---|---|---|---|---|
| 2024 | $691 | $65,500 | $9,800 | $55,700 |
| 2023 | $633 | $59,900 | $9,400 | $50,500 |
| 2022 | $579 | $59,900 | $8,900 | $51,000 |
| 2021 | $554 | $54,900 | $8,800 | $46,100 |
| 2020 | $576 | $56,500 | $8,400 | $48,100 |
| 2019 | $566 | $55,100 | $8,400 | $46,700 |
| 2018 | $539 | $51,000 | $8,400 | $42,600 |
| 2017 | $487 | $50,600 | $8,400 | $42,200 |
| 2016 | $477 | $50,600 | $8,400 | $42,200 |
| 2014 | $486 | $54,700 | $8,400 | $46,300 |
| 2013 | $486 | $54,700 | $8,400 | $46,300 |
Property History
| Date | Event | Price | List to Sale | Price per Sq Ft |
|---|---|---|---|---|
| 11/12/2025 11/12/25 | For Sale | $149,500 | -- | $156 / Sq Ft |
Purchase History
| Date | Type | Sale Price | Title Company |
|---|---|---|---|
| Sheriffs Deed | $52,000 | None Listed On Document | |
| Quit Claim Deed | -- | -- | |
| Warranty Deed | -- | -- |
Mortgage History
| Date | Status | Loan Amount | Loan Type |
|---|---|---|---|
| Previous Owner | $56,494 | FHA |
Source: MIBOR Broker Listing Cooperative®
MLS Number: 22072827
APN: 48-11-25-102-247.000-003
- 4005 Main St
- 0 W 42nd St
- 4404 Trafalgar Dr
- 4506 Avon Dr
- 38 Ringwood Way
- 239 W 38th St
- 412 E 38th St
- 423 E 37th St
- 4214 Mellen Dr
- 128 E 36th St
- 128 Ringwood Way
- 3618 Brown St
- 421 E 36th St
- 150 Appian Way
- 314 Wakefield Dr
- 4127 Greenfield Dr
- 115 South Dr
- 606 S Buckingham Ct Unit 8-B
- 112 Asbury Dr
- 0 Fairview Dr Unit MBR22021213
- 3612 Brown St
- 425 E 36th St
- 3634 Oaklawn Dr
- 4325 S Madison Ave
- 524 W 53rd St
- 524 W 53rd St
- 3002 Mckinley St
- 3608 Burton Place
- 1140 Manor Ct
- 2530 Lincoln St
- 1514 E 30th St
- 2418 Lincoln St
- 1016 E 26th St Unit 3
- 924 Sun Valley Dr
- 1117 Squirrel Ridge Rd
- 702 W 23rd St
- 2304 Hendricks St
- 1326 Mcintosh Ln
- 2119 Noble St
- 1214 E 18th St
