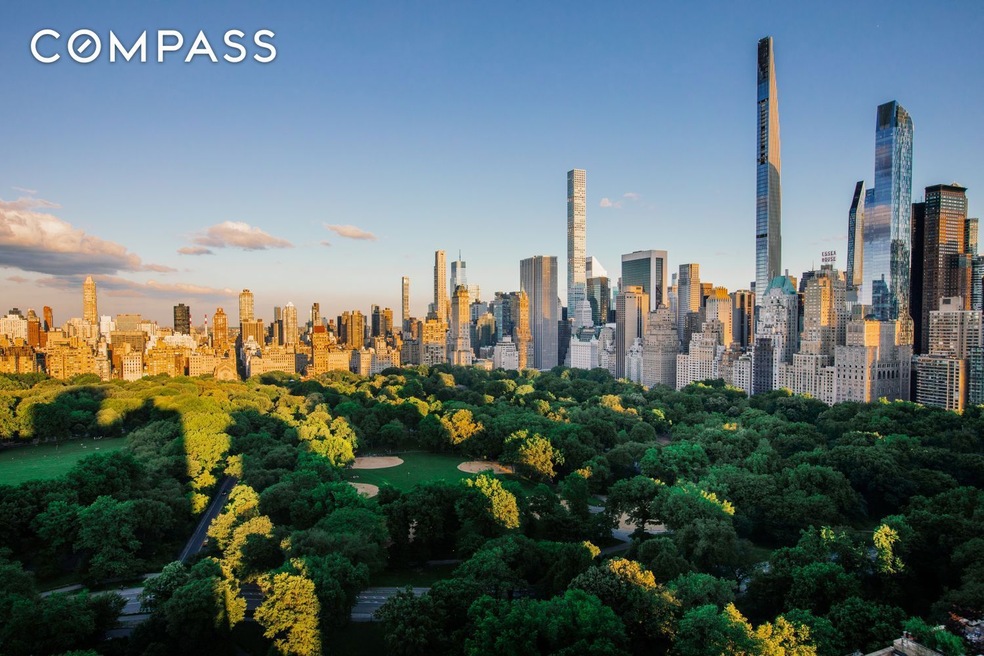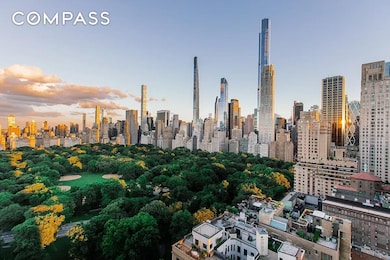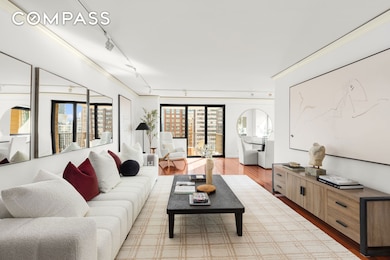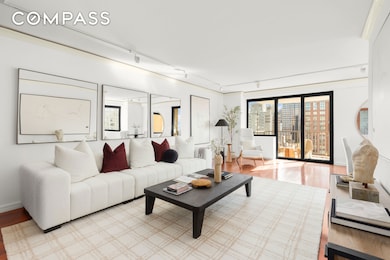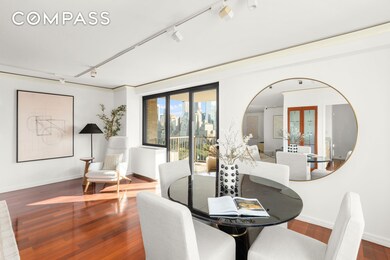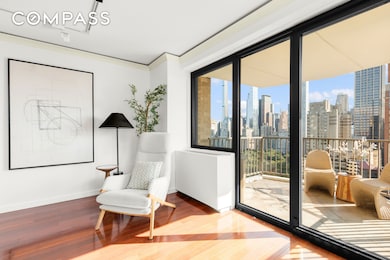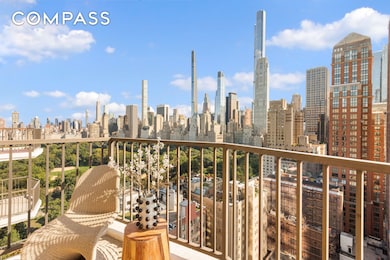Park Ten 10 W 66th St Unit 29E Floor 29 New York, NY 10023
Lincoln Square NeighborhoodEstimated payment $20,233/month
Highlights
- River View
- 3-minute walk to 66 Street-Lincoln Center
- 1 Fireplace
- P.S. 452 Rated A
- Wood Flooring
- 2-minute walk to Richard Tucker Park
About This Home
CENTRAL PARK VIEWS TO BRAG ABOUT Live your Central Park Dream! Welcome to spacious living in one of the most impressive buildings in Lincoln Square, off of Central Park West and 66th St. and in company with all of the amazing world class dining and services this neighborhood offers. This is a VERY RARE home to come up in the building as it is in one of the most desirable floor-plans in the building. This corner home offers two spacious bedrooms, two bathrooms, unbelievable natural light facing south, a really charming view over the 65th Street with DRAMATIC CENTRAL PARK and Skyline views. This home has a very gracious living room and dining room. Truly one of a kind! If you are seeking that Impressive Feel Good NY Apartment, this is it! Super Low Maintenance of $ per month. Unheard of for a spacious 2 bedroom apartment. And, it has the best seat to watch the Thanksgiving day parade. Located between Central Park and Lincoln Center, the Park 10 is a full service co-op with a full time doorman & concierge. The building permits pied a tierre and there is a wonderful circular driveway and parking garage to make your transition easier. The amenities include a fitness center, multi-purpose room, playroom, fantastic landscaped roof deck, storage room & bike room. Financing up to 75% is permitted. Showings start on 9/12.
Property Details
Home Type
- Co-Op
Year Built
- Built in 1969
Lot Details
- West Facing Home
HOA Fees
- $3,961 Monthly HOA Fees
Parking
- Garage
Property Views
- River
Home Design
- Entry on the 29th floor
Interior Spaces
- 1 Fireplace
- Wood Flooring
- Granite Countertops
Bedrooms and Bathrooms
- 2 Bedrooms
- 2 Full Bathrooms
Utilities
- Cooling Available
- No Heating
Listing and Financial Details
- Legal Lot and Block 0022 / 01118
Community Details
Overview
- 274 Units
- High-Rise Condominium
- Upper West Side Subdivision
- 32-Story Property
Amenities
- Laundry Facilities
Map
About Park Ten
Home Values in the Area
Average Home Value in this Area
Property History
| Date | Event | Price | List to Sale | Price per Sq Ft |
|---|---|---|---|---|
| 09/18/2025 09/18/25 | For Sale | $2,595,000 | -- | -- |
Source: Real Estate Board of New York (REBNY)
MLS Number: RLS20049358
- 8 W 65th St Unit 5A
- 50 Central Park W Unit Maisonette Duplex
- 41 Central Park W Unit 11A
- 17 W 64th St Unit 1D
- 17 W 64th St Unit 9F
- 17 W 64th St Unit 8C
- 25 W 64th St Unit 2F
- 25 W 64th St Unit 7D
- 10 W 66th St Unit 27F
- 10 W 66th St Unit 21E
- 10 W 66th St Unit 30G
- 10 W 66th St Unit 19-A
- 10 W 66th St Unit 30 D
- 10 W 66th St Unit 20J
- 10 W 66th St Unit 22ABC
- 10 W 66th St Unit 23G
- 55 Central Park W Unit PH19/20
- 55 Central Park W Unit 1E
- 55 Central Park W Unit 3G
- 29 W 64th St Unit 5C
- 10 W 65th St Unit FL1-ID1849
- 10 W 65th St Unit FL4-ID1848
- 50 W 66th St Unit 9 B
- 60 W 66th St Unit FL17-ID415
- 60 W 66th St Unit FL27-ID372
- 17 W 64th St Unit 4-E
- 29-33 W 65th St
- 29 W 64th St
- 20 W 64th St
- 20 W 64th St Unit 30A
- 154 Columbus Ave
- 25 Central Park W Unit 12H
- 156 Columbus Ave
- 62 W 62nd St Unit 11ATheAllegro
- 104 W 70th St Unit PH
- 65 W 70th St Unit 4N
- 140 W 69th St Unit 71C
- 62 Columbus Ave Unit FL13-ID1251680P
- 62 Columbus Ave Unit FL3-ID1251669P
- 143 W 69th St Unit 3D
