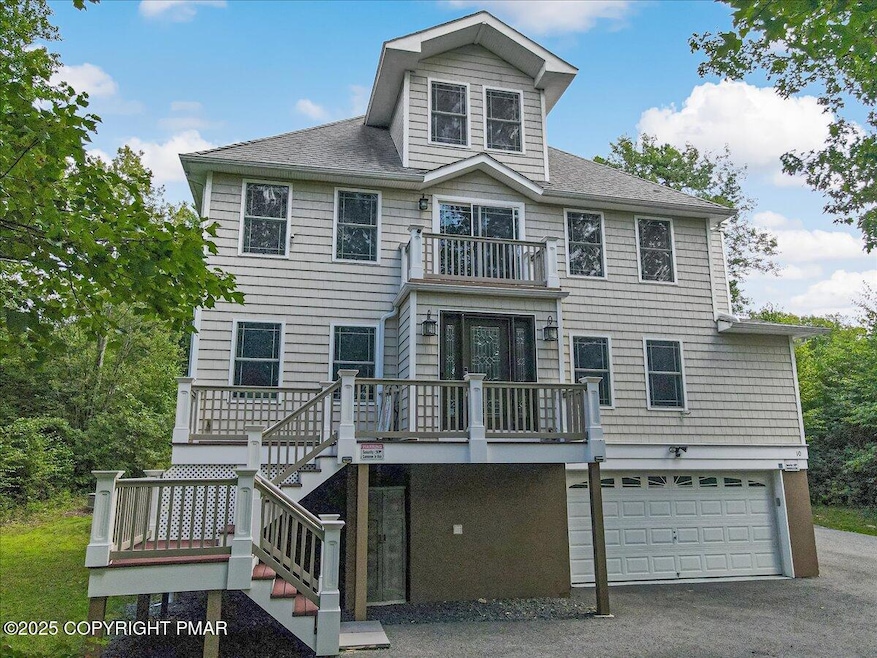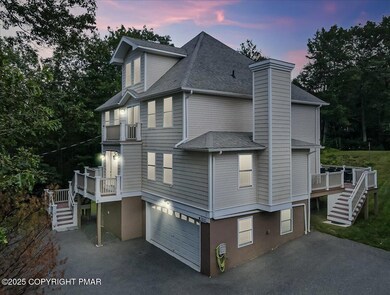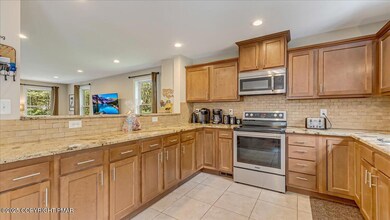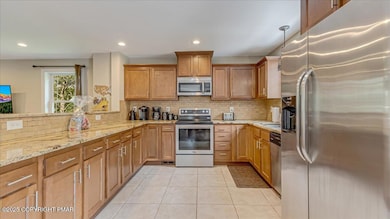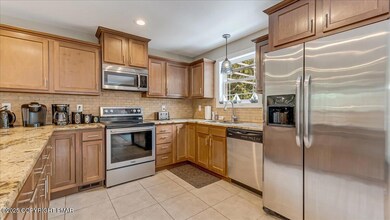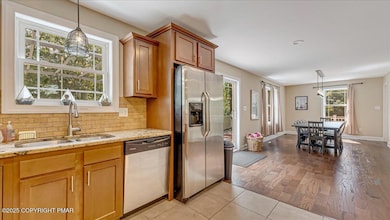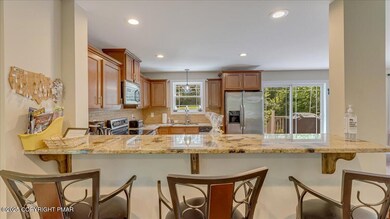10 W Clarke's Ln Jim Thorpe, PA 18229
Estimated payment $3,315/month
Highlights
- Public Water Access
- Open Floorplan
- Deck
- Spa
- Clubhouse
- Contemporary Architecture
About This Home
Must see this profitable short term rental...TURNKEY! Large CUSTOM built HOME 4 Bedroom, 3.5 Bath. The gourmet kitchen boasts granite countertops, stainless steel appliances, breakfast bar and a stylish tile backsplash. Spacious dining area with rear glass sliders open to a large composite deck which includes propane fire pit table perfect for enjoying a morning coffee. Backyard boasts of wood fire pit, 8 person Hot Tub, and plenty of space for outdoor games. Enjoy engineered hardwood flooring throughout the main floor and the comfort of double-zoned forced air heat and central AC. The open-concept layout flows seamlessly into spacious living areas, while the oversized attached garage adds convenience. Retreat to the Primary Suite, complete with a private balcony, upgraded shower and soaking tub. Three additional large bedrooms and a full bath are located on the same floor as the primary suite. Upstairs, a generous bonus room provides extra space for guests, a home office, or whatever you envision. The finished lower level is a perfect entertaining space with a media room, game space and offers a propane stove to keep you warm on the cold winter nights. Ideally located just minutes from I-476, I-80, historic Jim Thorpe, outdoor adventures, and all major Pocono attractions—this home offers the best of mountain living with modern comfort.
Home Details
Home Type
- Single Family
Est. Annual Taxes
- $6,340
Year Built
- Built in 2007
Lot Details
- 1.01 Acre Lot
- Property fronts a private road
- Private Streets
- 23A-51-B24 lot adjacent to the left of the house
HOA Fees
- $33 Monthly HOA Fees
Parking
- 1 Car Attached Garage
- Front Facing Garage
- Garage Door Opener
- Driveway
- 4 Open Parking Spaces
Home Design
- Contemporary Architecture
- Asphalt Roof
- Vinyl Siding
Interior Spaces
- 3,414 Sq Ft Home
- 4-Story Property
- Open Floorplan
- Furnished
- Cathedral Ceiling
- Ceiling Fan
- Entrance Foyer
- Family Room
- Living Room
- Dining Room
- Bonus Room
- Finished Basement
- Walk-Out Basement
- Finished Attic
- Property Views
Kitchen
- Breakfast Bar
- Electric Range
- Microwave
- Dishwasher
- Stainless Steel Appliances
- Granite Countertops
Flooring
- Wood
- Carpet
- Ceramic Tile
Bedrooms and Bathrooms
- 4 Bedrooms
- Primary bedroom located on second floor
- Walk-In Closet
- Double Vanity
- Soaking Tub
Laundry
- Laundry Room
- Laundry on main level
- Dryer
- Washer
Outdoor Features
- Spa
- Public Water Access
- Property is near a lake
- Balcony
- Deck
- Pergola
- Outdoor Gas Grill
- Rain Gutters
- Front Porch
Utilities
- Forced Air Zoned Heating and Cooling System
- Propane Stove
- Heating System Uses Propane
- Heating System Powered By Leased Propane
- Well
- Mound Septic
Listing and Financial Details
- Assessor Parcel Number 23A-51-B25
Community Details
Overview
- Association fees include maintenance road
- Hickory Run Forest Subdivision
Amenities
- Clubhouse
Map
Home Values in the Area
Average Home Value in this Area
Tax History
| Year | Tax Paid | Tax Assessment Tax Assessment Total Assessment is a certain percentage of the fair market value that is determined by local assessors to be the total taxable value of land and additions on the property. | Land | Improvement |
|---|---|---|---|---|
| 2025 | $6,020 | $97,850 | $4,500 | $93,350 |
| 2024 | $5,726 | $97,850 | $4,500 | $93,350 |
| 2023 | $5,653 | $97,850 | $4,500 | $93,350 |
| 2022 | $5,653 | $97,850 | $4,500 | $93,350 |
| 2021 | $5,653 | $97,850 | $4,500 | $93,350 |
| 2020 | $5,653 | $97,850 | $4,500 | $93,350 |
| 2019 | $5,457 | $97,850 | $4,500 | $93,350 |
| 2018 | $5,457 | $97,850 | $4,500 | $93,350 |
| 2017 | $5,457 | $97,850 | $4,500 | $93,350 |
| 2016 | -- | $97,850 | $4,500 | $93,350 |
| 2015 | -- | $97,850 | $4,500 | $93,350 |
| 2014 | -- | $97,850 | $4,500 | $93,350 |
Property History
| Date | Event | Price | List to Sale | Price per Sq Ft | Prior Sale |
|---|---|---|---|---|---|
| 11/10/2025 11/10/25 | Pending | -- | -- | -- | |
| 10/20/2025 10/20/25 | Price Changed | $525,000 | -3.1% | $154 / Sq Ft | |
| 09/22/2025 09/22/25 | Price Changed | $542,000 | -4.4% | $159 / Sq Ft | |
| 09/02/2025 09/02/25 | For Sale | $567,000 | +31.9% | $166 / Sq Ft | |
| 02/26/2021 02/26/21 | Sold | $430,000 | -2.1% | $102 / Sq Ft | View Prior Sale |
| 01/16/2021 01/16/21 | Pending | -- | -- | -- | |
| 11/19/2020 11/19/20 | For Sale | $439,000 | -- | $104 / Sq Ft |
Purchase History
| Date | Type | Sale Price | Title Company |
|---|---|---|---|
| Deed | $430,000 | Trident Land Transfer Co Lp | |
| Deed | $11,500 | None Available |
Mortgage History
| Date | Status | Loan Amount | Loan Type |
|---|---|---|---|
| Open | $322,500 | Unknown |
Source: Pocono Mountains Association of REALTORS®
MLS Number: PM-135313
APN: 23A-51-B25
- C7 State Route 903
- B233 Mahogany Way
- 0 N Sycamore Dr Unit B94
- B243,B244 Lacewood Ln
- B248 Lacewood Ln
- 0 N Sycamore & Lauan Ln Unit B193 & B194
- B31 Stony Mountain Road & Sandal Rd
- 0 Sandalwood Rd Unit PM-137074
- B39 Sandalwood Rd
- 0 A48 Rhododendron Rd
- 0 Lot A12 Rhododendron Rd
- Lot 12 Rhododendron Rd
- A412 Beechwood Dr
- A13 Beechwood Dr
- A489 Redwood Dr
- 489 Redwood Dr
- 4 Redwood Dr
- A375 Locust Dr
- 15 Locust Dr
- 399 Stony Mountain Rd
