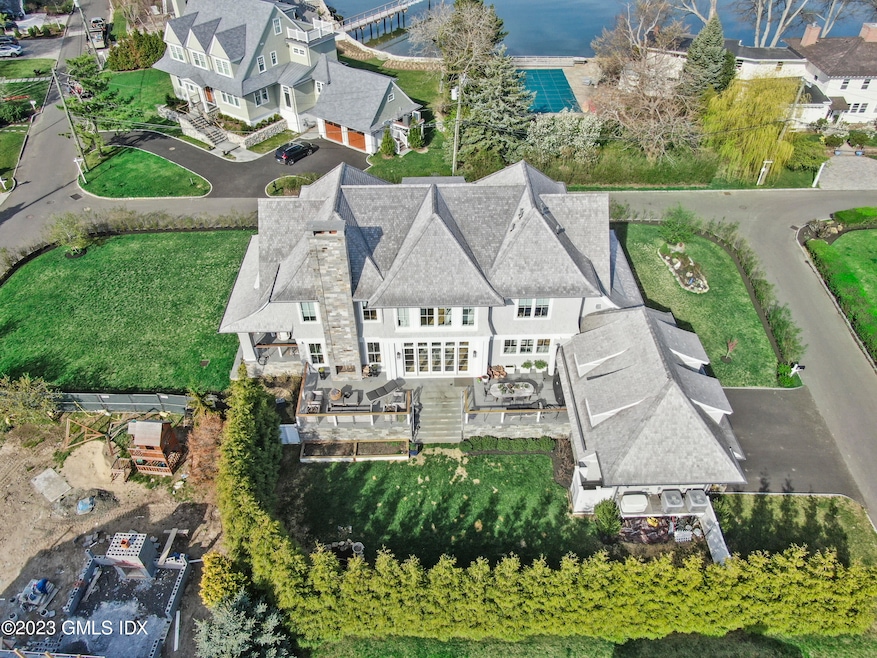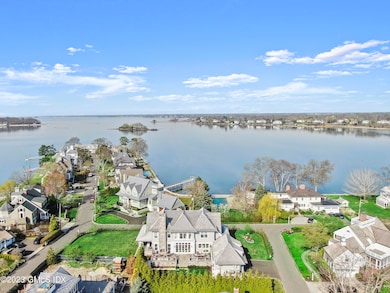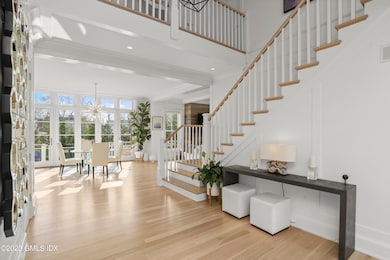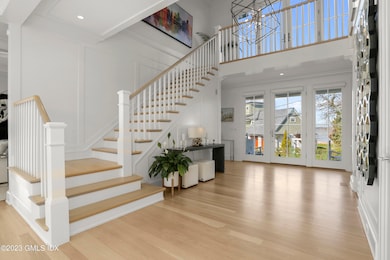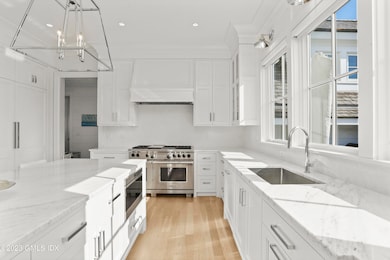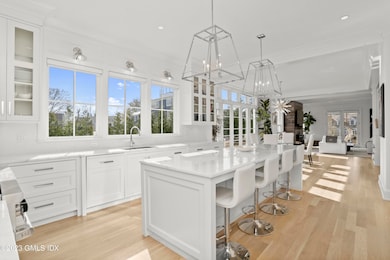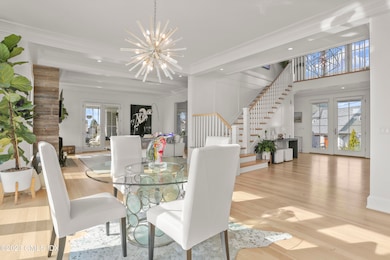10 W Crossway Old Greenwich, CT 06870
Old Greenwich NeighborhoodEstimated payment $47,747/month
Highlights
- Water Views
- Home fronts a sound
- 2 Fireplaces
- Old Greenwich School Rated A+
- Vaulted Ceiling
- 5-minute walk to Greenwich Point Park
About This Home
See Video....Welcome to your dream vacation-like setting! This bright and spacious 5 bed 7 bath property boasts a tranquil ambiance with stunning sunsets that will take your breath away. Perfect for cozy evenings looking at the water. Multiple options for offices including bonus space above the garage are the perfect Zoom refuge. Entertain and relax on the inviting patios while taking in the breathtaking water views. Just a stone's throw to Greenwich's crown jewel Greenwich Point. This property is a true oasis for those seeking a peaceful environment. Enjoy sunrises with Lucas Point's stunning private beach and docks. Don't miss this opportunity to experience the ultimate retreat.
Listing Agent
Sotheby's International Realty License #RES.0815644 Listed on: 07/25/2025
Home Details
Home Type
- Single Family
Est. Annual Taxes
- $37,089
Year Built
- Built in 2018
Lot Details
- 0.44 Acre Lot
- Home fronts a sound
- Corner Lot
- Level Lot
- Sprinkler System
- Property is zoned R-20
HOA Fees
- $129 Monthly HOA Fees
Parking
- 2 Car Attached Garage
Home Design
- Shake Roof
- Wood Roof
Interior Spaces
- 4,448 Sq Ft Home
- Coffered Ceiling
- Vaulted Ceiling
- 2 Fireplaces
- French Doors
- Entrance Foyer
- Formal Dining Room
- Water Views
- Unfinished Basement
- Crawl Space
- Walkup Attic
- Home Security System
Kitchen
- Breakfast Area or Nook
- Kitchen Island
Bedrooms and Bathrooms
- 5 Bedrooms
- Steam Shower
- Separate Shower
Laundry
- Laundry Room
- Washer and Dryer
Outdoor Features
- Outdoor Shower
- Balcony
- Terrace
- Outdoor Gas Grill
Utilities
- Forced Air Heating and Cooling System
- Heating System Uses Gas
- Heating System Uses Natural Gas
- Power Generator
- Gas Available
- Gas Water Heater
Community Details
- Association fees include snow removal
- Lucas Point Association
Listing and Financial Details
- Assessor Parcel Number 06-2229/S
Map
Home Values in the Area
Average Home Value in this Area
Tax History
| Year | Tax Paid | Tax Assessment Tax Assessment Total Assessment is a certain percentage of the fair market value that is determined by local assessors to be the total taxable value of land and additions on the property. | Land | Improvement |
|---|---|---|---|---|
| 2025 | $37,089 | $3,000,970 | $1,707,790 | $1,293,180 |
| 2024 | $35,820 | $3,000,970 | $1,707,790 | $1,293,180 |
| 2023 | $34,919 | $3,000,970 | $1,707,790 | $1,293,180 |
| 2022 | $34,601 | $3,000,970 | $1,707,790 | $1,293,180 |
| 2021 | $33,816 | $2,808,610 | $1,364,930 | $1,443,680 |
| 2020 | $33,759 | $2,808,610 | $1,364,930 | $1,443,680 |
| 2019 | $34,097 | $2,808,610 | $1,364,930 | $1,443,680 |
| 2018 | $25,438 | $2,056,460 | $1,364,930 | $691,530 |
| 2017 | $16,758 | $1,394,260 | $1,364,930 | $29,330 |
| 2016 | $16,479 | $1,393,140 | $1,364,930 | $28,210 |
| 2015 | $18,117 | $1,519,280 | $1,493,240 | $26,040 |
| 2014 | $19,373 | $1,666,490 | $1,493,240 | $173,250 |
Property History
| Date | Event | Price | List to Sale | Price per Sq Ft | Prior Sale |
|---|---|---|---|---|---|
| 07/25/2025 07/25/25 | For Sale | $8,490,000 | +99.8% | $1,909 / Sq Ft | |
| 09/13/2019 09/13/19 | Sold | $4,250,000 | -14.9% | $955 / Sq Ft | View Prior Sale |
| 09/10/2019 09/10/19 | Pending | -- | -- | -- | |
| 04/17/2019 04/17/19 | For Sale | $4,995,000 | -- | $1,123 / Sq Ft |
Purchase History
| Date | Type | Sale Price | Title Company |
|---|---|---|---|
| Warranty Deed | $4,250,000 | -- | |
| Quit Claim Deed | -- | -- | |
| Warranty Deed | -- | -- |
Mortgage History
| Date | Status | Loan Amount | Loan Type |
|---|---|---|---|
| Open | $2,975,000 | Purchase Money Mortgage | |
| Previous Owner | $2,682,138 | Credit Line Revolving | |
| Previous Owner | $325,000 | No Value Available | |
| Previous Owner | $649,000 | No Value Available |
Source: Greenwich Association of REALTORS®
MLS Number: 123319
APN: GREE-000006-000000-002229-S000000
- 6 Meadowbank Rd
- 30 Rocky Point Rd
- 49 Grosset Rd
- 71 Benjamin St
- 60 Meadow Rd
- 9 Center Rd
- 177 Indian Head Rd
- 203 Riverside Ave
- 143 Sound Beach Ave
- 51 Forest Ave Unit 147
- 51 Forest Ave Unit 19
- 51 Forest Ave Unit 67
- 900 Pacific St Unit 702
- 900 Pacific St Unit 322
- 900 Pacific St Unit 306
- 900 Pacific St Unit 201
- 11 Harding Rd
- 90 Riverside Ave Unit 5
- 19 Bayside Terrace
- 147 Southfield Ave
