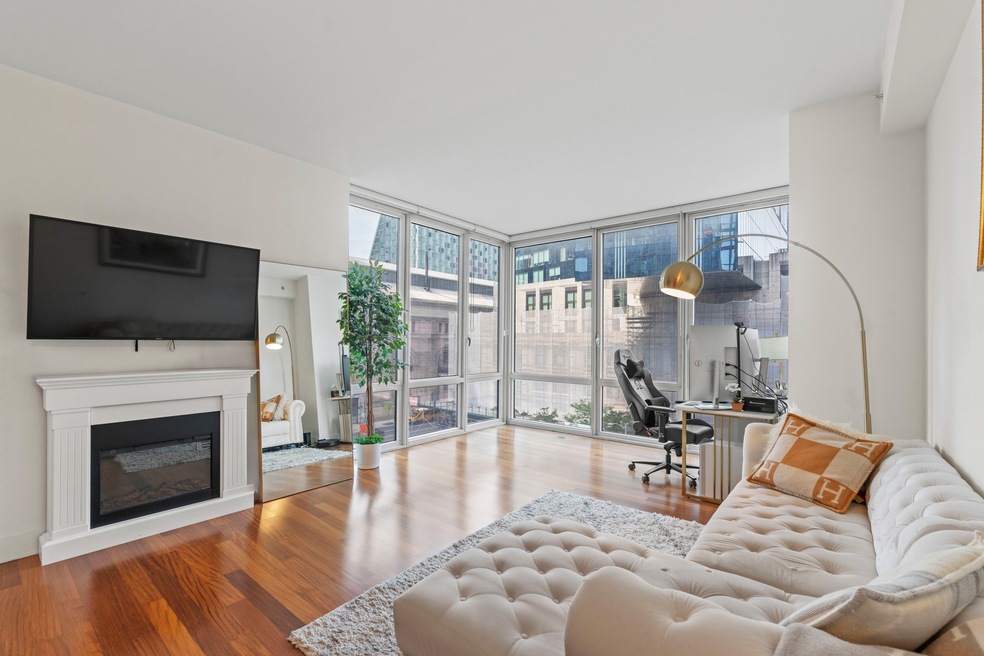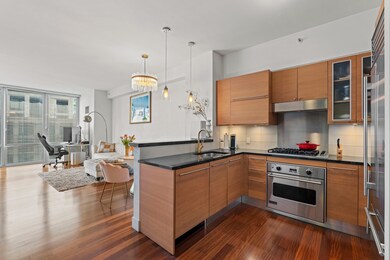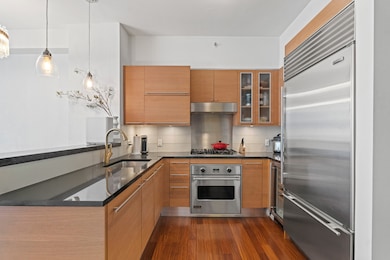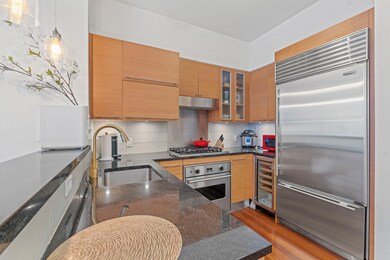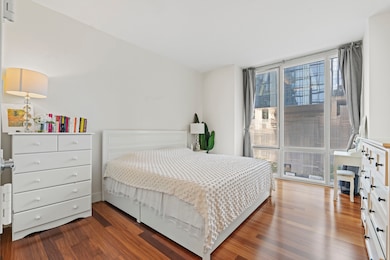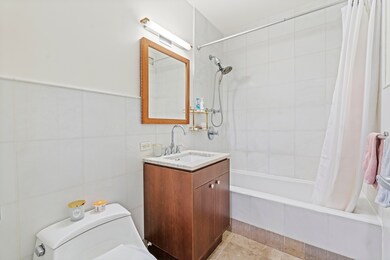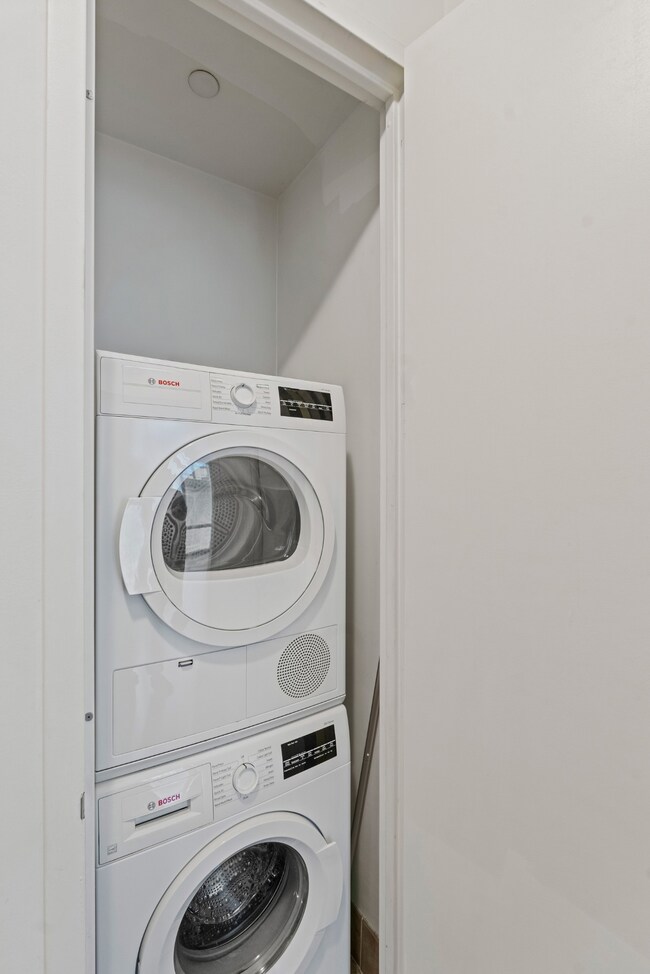10 W End Ave, Unit 5D Floor 5 New York, NY 10023
Lincoln Square NeighborhoodEstimated payment $8,864/month
Highlights
- City View
- Entrance Foyer
- Garage
- Elevator
- Central Air
- 4-minute walk to West End Park
About This Home
Step into sophisticated city living with this luminous corner unit at the renowned 10 West End Avenue. Boasting floor-to-ceiling windows with sweeping Southern and Western exposures, this 1-bedroom, 1-bath home is flooded with natural light and showcases a spacious, thoughtfully designed layout. The expansive living area is wrapped in glass, offering panoramic views and an airy ambiance that transforms everyday moments into something extraordinary. An open-concept kitchen awaits, featuring granite countertops, a professional-grade Viking range, Sub-Zero refrigerator, and stylish bar seating—ideal for entertaining or relaxed dining. The serene west-facing bedroom offers generous space and tranquility, while the spa-inspired marble bathroom is outfitted with premium Grohe fixtures for a refined touch. Rich hardwood floors, ample closet space, and the convenience of an in-unit washer/dryer complete this elegant home. Residents enjoy white-glove service including a full-time doorman, live-in manager, and access to a state-of-the-art fitness center with a 50-foot indoor lap pool. Additional perks include a children’s playroom, valet parking, on-site garage, and cold storage for grocery deliveries—ensuring seamless, luxurious city living.
Open House Schedule
-
Appointment Only Open HouseSunday, November 30, 202512:00 to 2:00 pm11/30/2025 12:00:00 PM +00:0011/30/2025 2:00:00 PM +00:00Add to Calendar
Property Details
Home Type
- Condominium
Est. Annual Taxes
- $10,428
Year Built
- Built in 2007
HOA Fees
- $1,182 Monthly HOA Fees
Parking
- Garage
Home Design
- Entry on the 5th floor
Interior Spaces
- 824 Sq Ft Home
- Entrance Foyer
Bedrooms and Bathrooms
- 1 Bedroom
- 1 Full Bathroom
Laundry
- Laundry in unit
- Dryer
- Washer
Utilities
- Central Air
Listing and Financial Details
- Legal Lot and Block 7502 / 1151
Community Details
Overview
- High-Rise Condominium
- Lincoln Square Subdivision
- 33-Story Property
Amenities
- Laundry Facilities
- Elevator
Map
About This Building
Home Values in the Area
Average Home Value in this Area
Tax History
| Year | Tax Paid | Tax Assessment Tax Assessment Total Assessment is a certain percentage of the fair market value that is determined by local assessors to be the total taxable value of land and additions on the property. | Land | Improvement |
|---|---|---|---|---|
| 2025 | $12,642 | $103,223 | $4,028 | $99,195 |
| 2024 | $12,642 | $101,117 | $4,028 | $97,089 |
| 2023 | $10,088 | $99,680 | $4,028 | $95,652 |
| 2022 | $9,938 | $101,823 | $4,028 | $97,795 |
| 2021 | $12,491 | $101,824 | $4,028 | $97,796 |
| 2020 | $10,603 | $113,080 | $4,028 | $109,052 |
| 2019 | $10,608 | $112,358 | $4,028 | $108,330 |
| 2018 | $12,238 | $104,540 | $4,027 | $100,513 |
| 2017 | $9,574 | $104,049 | $4,027 | $100,022 |
| 2016 | $9,137 | $104,298 | $4,028 | $100,270 |
| 2015 | $3,410 | $94,719 | $4,028 | $90,691 |
| 2014 | $3,410 | $83,686 | $4,027 | $79,659 |
Property History
| Date | Event | Price | List to Sale | Price per Sq Ft | Prior Sale |
|---|---|---|---|---|---|
| 09/17/2025 09/17/25 | For Sale | $1,290,000 | +12.2% | $1,566 / Sq Ft | |
| 04/20/2022 04/20/22 | Off Market | $1,150,000 | -- | -- | |
| 03/01/2021 03/01/21 | Sold | $1,150,000 | 0.0% | $1,396 / Sq Ft | View Prior Sale |
| 11/06/2020 11/06/20 | Pending | -- | -- | -- | |
| 07/11/2018 07/11/18 | For Sale | $1,150,000 | -- | $1,396 / Sq Ft |
Purchase History
| Date | Type | Sale Price | Title Company |
|---|---|---|---|
| Deed | $1,100,000 | -- | |
| Deed | -- | -- | |
| Deed | $800,000 | -- |
Mortgage History
| Date | Status | Loan Amount | Loan Type |
|---|---|---|---|
| Previous Owner | $880,000 | Purchase Money Mortgage |
Source: Real Estate Board of New York (REBNY)
MLS Number: RLS20049398
APN: 1151-1191
- 10 W End Ave Unit 7K
- 10 W End Ave Unit 4E
- 10 W End Ave Unit 4J
- 10 W End Ave Unit 4B
- 10 W End Ave Unit 20C
- 10 W End Ave Unit 12D
- 10 W End Ave Unit 8D
- 10 W End Ave Unit 4H
- 555 W 59th St Unit TH3C
- 555 W 59th St Unit PHB
- 555 W 59th St Unit 21E
- 555 W 59th St Unit 9H
- 1 W End Ave Unit 27D
- 1 W End Ave Unit 26G
- 1 W End Ave Unit 21E
- 1 W End Ave Unit 22B
- 1 W End Ave Unit 18H
- 1 W End Ave Unit 28H
- 1 W End Ave Unit 29C
- 243 W 60th St Unit 3F
- 10 W End Ave Unit 14A
- 1 W End Ave Unit 12-L
- 1 W End Ave Unit 12G
- 1 W End Ave Unit 26C
- 145 W 58th St Unit FL8-ID1415
- 145 W 58th St Unit FL5-ID848
- 225 W 60th St Unit 17B
- 601 W 57th St
- 625W W 57th St Unit ID1025081P
- 625W W 57th St Unit ID1025095P
- 625W W 57th St Unit ID1025079P
- 625W W 57th St Unit ID1026589P
- 625W W 57th St Unit ID1025085P
- 606 W 57th St Unit 326
- 606 W 57th St Unit 2819
- 75 W End Ave
- 606 W 57th St Unit 3307
- 625 W 57th St
- 247 W 63rd St Unit 4D
- 50 Riverside Blvd Unit 14L
