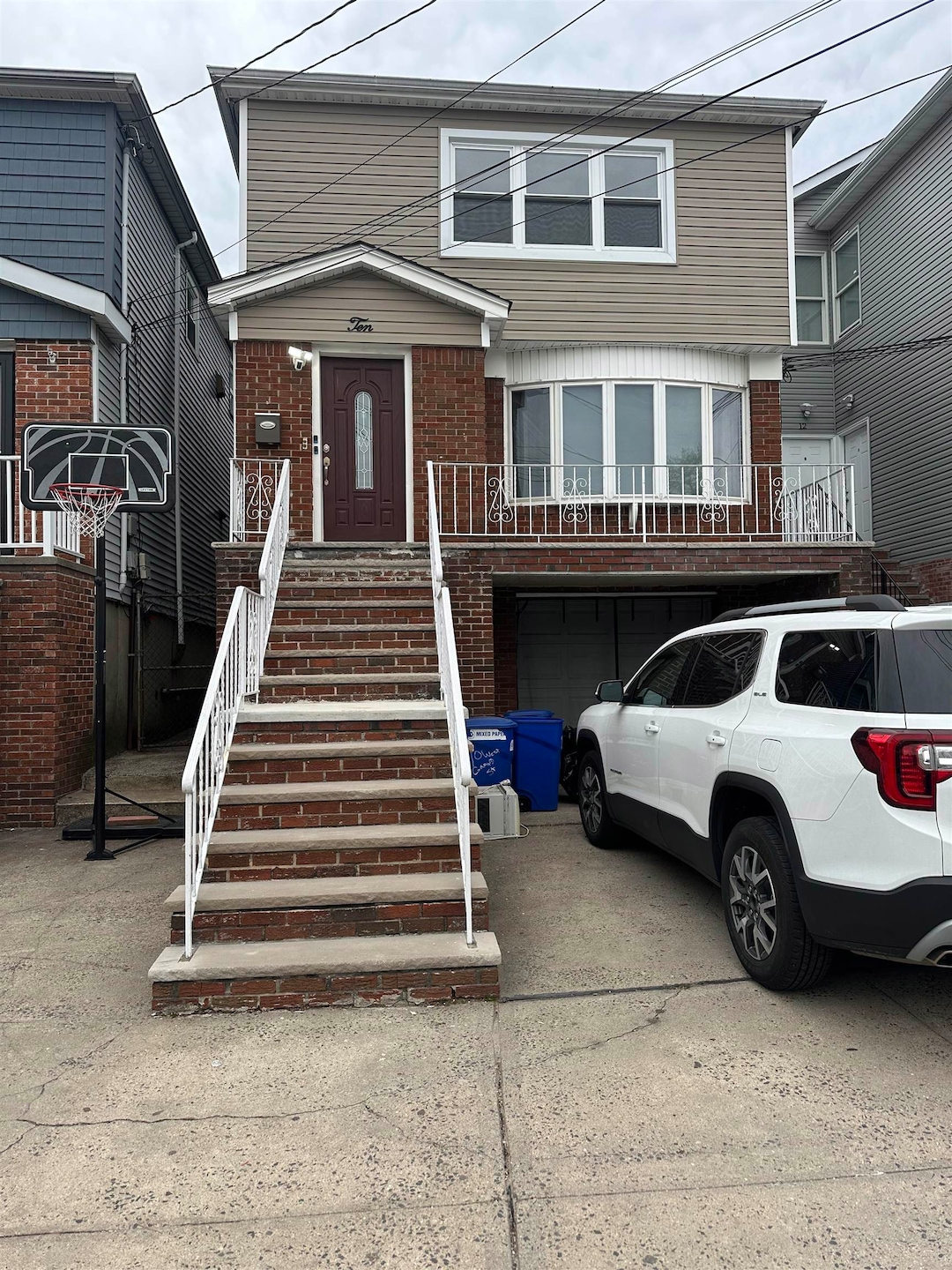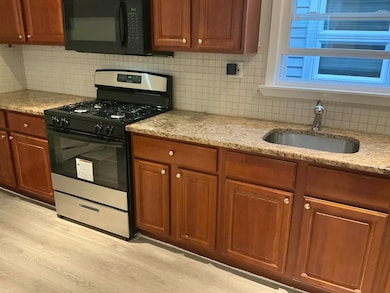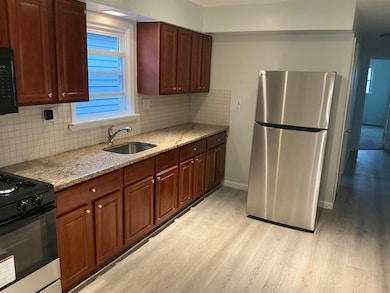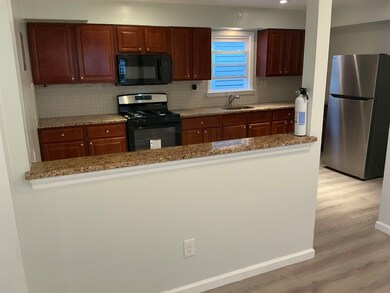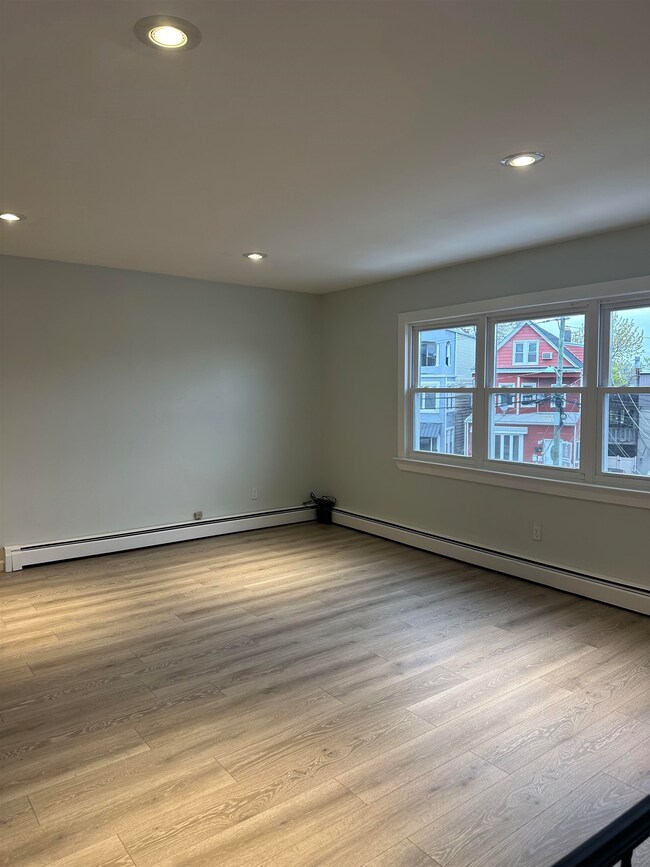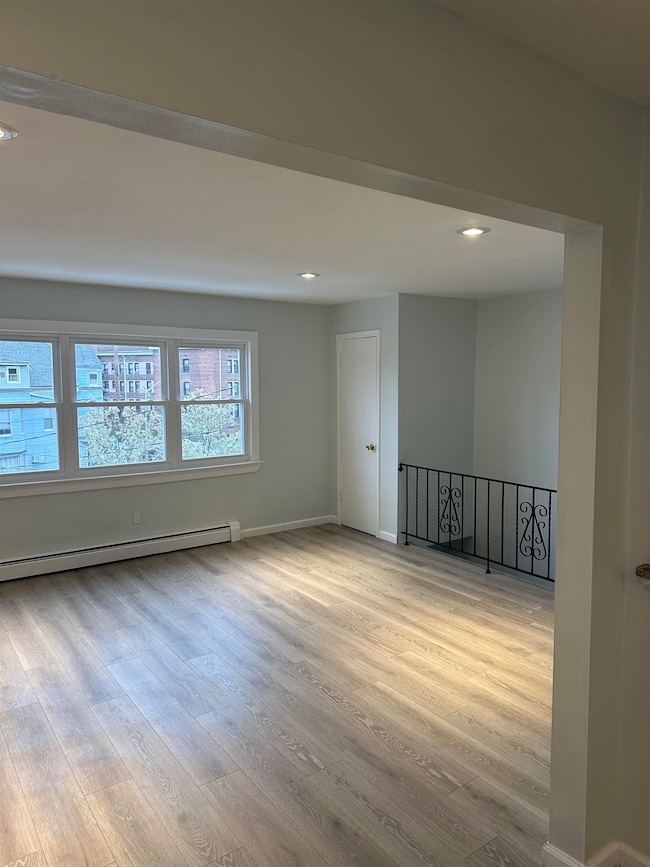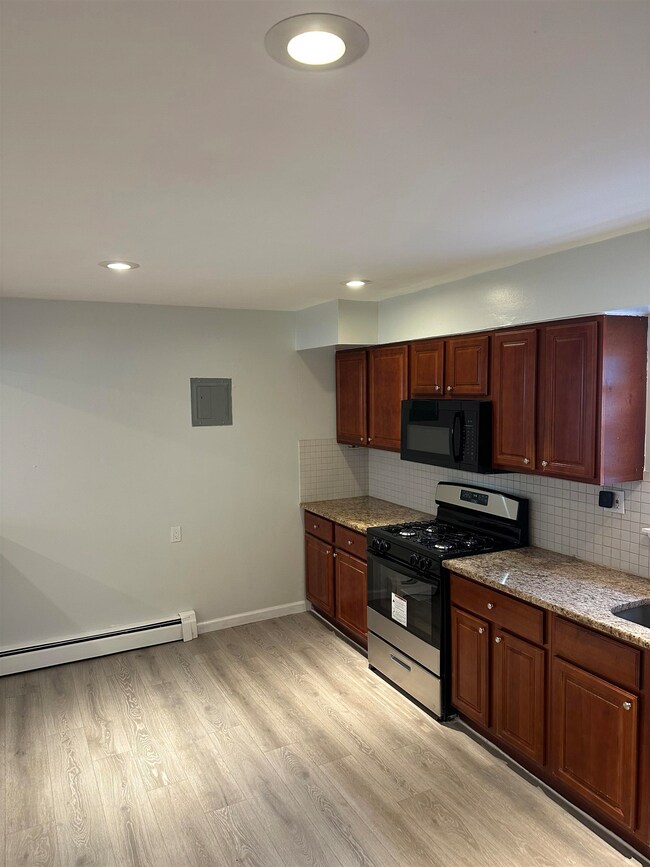10 W Grand St Unit 2 Bayonne, NJ 07002
North Bayonne Neighborhood
3
Beds
1
Bath
1,250
Sq Ft
2,352
Sq Ft Lot
Highlights
- Property is near a park
- Wood Flooring
- Dining Room
- Rowhouse Architecture
- Living Room
- Hot Water Heating System
About This Home
This spacious and sunny renovated three-bedroom apartment is located on the second floor of the house. It has been freshly painted and features an updated eat-in kitchen with new stainless steel appliances. The apartment is centrally located, close to shopping and transportation. A must see!
Property Details
Home Type
- Apartment
Year Built
- 1968
Home Design
- Rowhouse Architecture
- Brick Exterior Construction
Interior Spaces
- 1,250 Sq Ft Home
- Living Room
- Dining Room
Kitchen
- Gas Oven or Range
- Microwave
Flooring
- Wood
- Carpet
Bedrooms and Bathrooms
- 3 Bedrooms
- 1 Full Bathroom
Location
- Property is near a park
- Property is near shops
- Property is near a bus stop
Utilities
- Cooling System Mounted In Outer Wall Opening
- Heating System Uses Gas
- Hot Water Heating System
Listing and Financial Details
- Legal Lot and Block 00028 / 00064
Map
Property History
| Date | Event | Price | List to Sale | Price per Sq Ft |
|---|---|---|---|---|
| 09/29/2025 09/29/25 | Price Changed | $2,475 | -4.8% | $2 / Sq Ft |
| 05/31/2025 05/31/25 | Price Changed | $2,600 | -5.5% | $2 / Sq Ft |
| 04/25/2025 04/25/25 | For Rent | $2,750 | -- | -- |
Source: Hudson County MLS
Source: Hudson County MLS
MLS Number: 250008079
APN: 01-00064-0000-00028
Nearby Homes
- 37 W 50th St Unit ID1053094P
- 37 W 50th St Unit ID1053095P
- 9 E 50th St Unit 2
- 1000 Avenue C Unit 2
- 957-965 Broadway
- 957 Broadway Unit 904
- 957 Broadway Unit 501
- 957 Broadway Unit 601
- 31 W 46th St
- 31 W 46th St Unit 1
- 37 E 49th St Unit 2
- 18 E 51st St Unit 3
- 61 W 49th St Unit 1
- 67 W 48th St Unit 234
- 952 Broadway Unit 201
- 33 E 51st St Unit 2
- 45 E 51st St
- 85 W 50th St Unit 2
- 961 Avenue C
- 76 W 45th St
