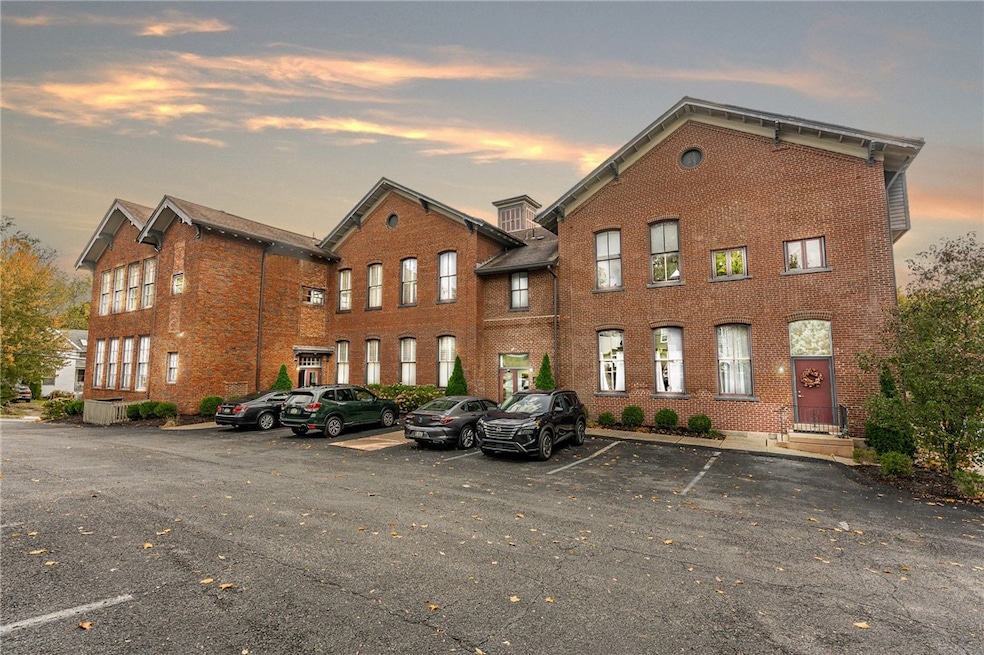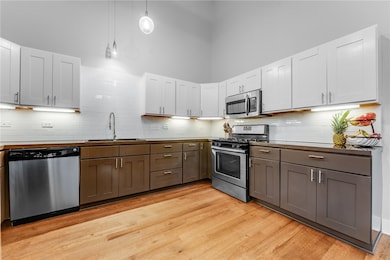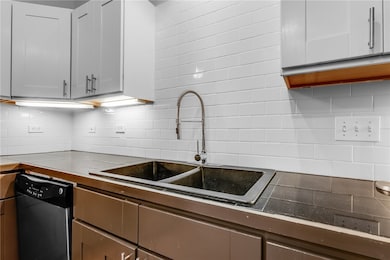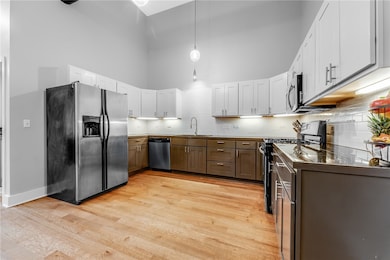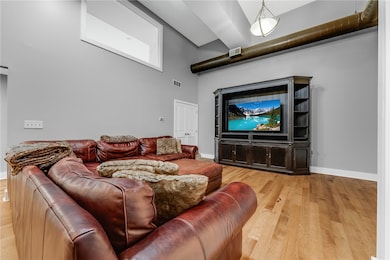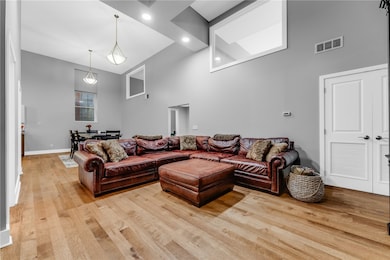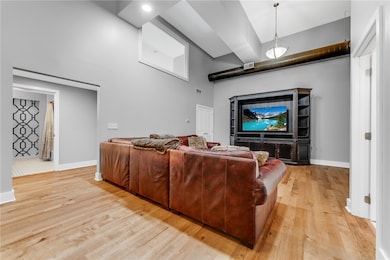10 Walnut St Unit 7 Bellevue, PA 15202
Estimated payment $2,304/month
Highlights
- Cooling Available
- Public Transportation
- Carpet
- Avonworth Elementary School Rated A-
About This Home
Once part of Emsworth Elementary School this condo provides a perfect blend of functionality & style. Step inside to find an open, airy layout accentuated by oversized windows that flood the living spaces with natural light. This home has new floors, recessed lighting & a-year-old water heater. The heart of the home, the open kitchen, is a entertainer's dream, featuring stainless steel appliances, a gas stove, and premium countertops. It seamlessly connects to the living area, making it ideal for hosting guests or enjoying a quiet evening at home. Natural light filters through all the rooms thanks to the careful design. The primary bathroom are designed with separate vanities and a double sink, providing ample space for morning routines along with a spacious half bath for guests. Tour this 2-bedroom, 1.5-bathroom home in Avonworth School District today.
Property Details
Home Type
- Condominium
Est. Annual Taxes
- $5,052
Year Built
- Built in 1930
HOA Fees
- $302 Monthly HOA Fees
Home Design
- 1,583 Sq Ft Home
- Brick Exterior Construction
Flooring
- Carpet
- Laminate
Bedrooms and Bathrooms
- 2 Bedrooms
Parking
- Common or Shared Parking
- Off-Street Parking
Utilities
- Cooling Available
Community Details
Overview
- Mid-Rise Condominium
Amenities
- Public Transportation
Map
Home Values in the Area
Average Home Value in this Area
Tax History
| Year | Tax Paid | Tax Assessment Tax Assessment Total Assessment is a certain percentage of the fair market value that is determined by local assessors to be the total taxable value of land and additions on the property. | Land | Improvement |
|---|---|---|---|---|
| 2025 | $4,735 | $149,400 | -- | $149,400 |
| 2024 | $4,735 | $149,400 | -- | $149,400 |
| 2023 | $4,463 | $149,400 | $0 | $149,400 |
| 2022 | $4,891 | $149,400 | $0 | $149,400 |
| 2021 | $707 | $149,400 | $0 | $149,400 |
| 2020 | $4,365 | $149,400 | $0 | $149,400 |
| 2019 | $4,151 | $149,400 | $0 | $149,400 |
| 2018 | $707 | $149,400 | $0 | $149,400 |
| 2017 | $4,087 | $149,400 | $0 | $149,400 |
| 2016 | $66 | $141,800 | $0 | $141,800 |
| 2015 | $66 | $14,000 | $14,000 | $0 |
| 2014 | $383 | $14,000 | $14,000 | $0 |
Property History
| Date | Event | Price | List to Sale | Price per Sq Ft | Prior Sale |
|---|---|---|---|---|---|
| 11/10/2025 11/10/25 | For Sale | $300,000 | +64.8% | $190 / Sq Ft | |
| 04/30/2015 04/30/15 | Sold | $182,000 | -8.5% | -- | View Prior Sale |
| 03/26/2015 03/26/15 | Pending | -- | -- | -- | |
| 07/17/2014 07/17/14 | For Sale | $199,000 | -- | -- |
Purchase History
| Date | Type | Sale Price | Title Company |
|---|---|---|---|
| Deed | $222,196 | -- | |
| Special Warranty Deed | $222,196 | Settlements Ltd | |
| Warranty Deed | $182,000 | -- |
Mortgage History
| Date | Status | Loan Amount | Loan Type |
|---|---|---|---|
| Open | $177,757 | New Conventional | |
| Previous Owner | $135,000 | New Conventional |
Source: West Penn Multi-List
MLS Number: 1730177
APN: 0276-P-00010-0007-00
- 184 Superior Ave
- 8179 Ohio River Blvd Unit 32
- 99 Maple Ave
- 83 Gibson St
- 213 Pennsylvania Ave
- 217 Pennsylvania Ave
- 331 Eicher Rd
- 8298 Ohio River Blvd
- 7504 Brighton Rd
- 223 Hazelwood Ave
- 241 Hazelwood Ave
- 239 Allison Ave
- 320 Dalzell Ave
- 391 Roosevelt Rd
- 326 Breading Ave
- 311 Forest Ave
- 0 Forest Ave Unit 1712039
- 228 Sylvan Walk
- 273 Alder Dr
- 248 Berringer Place
- 83 Cedar Ave
- 200 Cliffside Manor
- 7 Laurel Village
- 248 Berringer Place
- 4 Laurel Village
- 719 Hemlock St
- 841 California Ave
- 856 Ohio River Blvd Unit 3
- 13 Hillcrest Dr
- 925 California Ave
- 344 Mckinley Ave
- 713 Clinton Place
- 700 Ravenswood Ave Unit .1
- 550 Union Avenue Extension
- 450 Jefferson Ave
- 351 N Balph Ave Unit 1
- 300 Kenyon Ct
- 430 Teece Ave
- 74 S Fremont Ave
- 158 Orchard St
