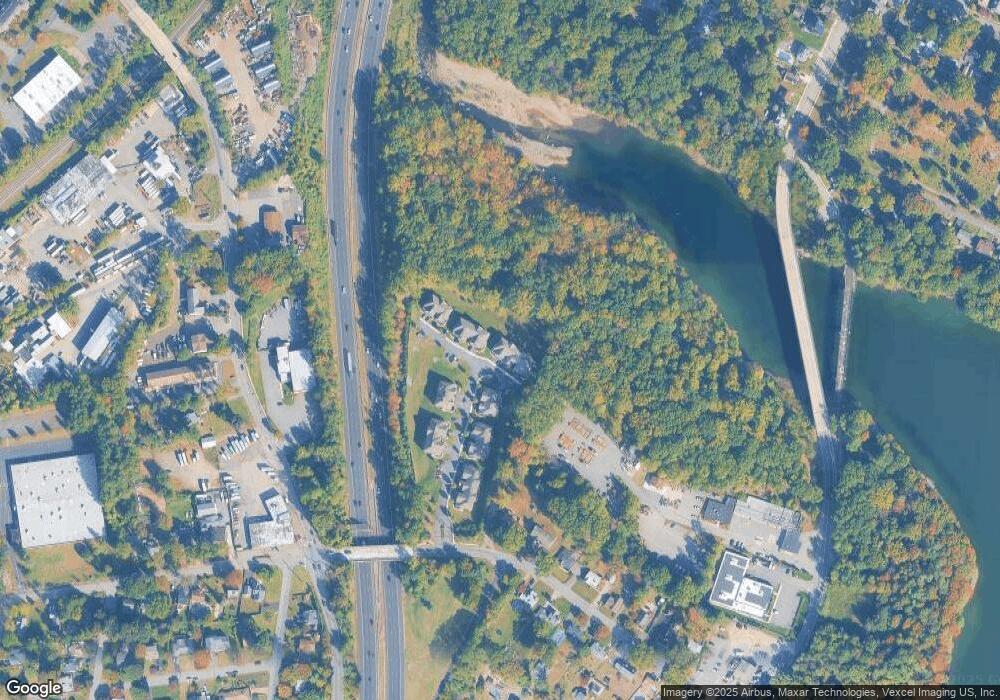10 Watersedge Dr Boonton, NJ 07005
Estimated Value: $707,000 - $847,000
3
Beds
3
Baths
1,912
Sq Ft
$411/Sq Ft
Est. Value
About This Home
This home is located at 10 Watersedge Dr, Boonton, NJ 07005 and is currently estimated at $785,890, approximately $411 per square foot. 10 Watersedge Dr is a home located in Morris County with nearby schools including Intervale Elementary School, Brooklawn Middle School, and Parsippany Hills High School.
Ownership History
Date
Name
Owned For
Owner Type
Purchase Details
Closed on
Jun 8, 2022
Sold by
Watersedge At Parsippany Llc
Bought by
Dhaduk Raheel Iqbal
Current Estimated Value
Home Financials for this Owner
Home Financials are based on the most recent Mortgage that was taken out on this home.
Original Mortgage
$492,650
Outstanding Balance
$468,017
Interest Rate
5.09%
Mortgage Type
New Conventional
Estimated Equity
$317,873
Create a Home Valuation Report for This Property
The Home Valuation Report is an in-depth analysis detailing your home's value as well as a comparison with similar homes in the area
Home Values in the Area
Average Home Value in this Area
Purchase History
| Date | Buyer | Sale Price | Title Company |
|---|---|---|---|
| Dhaduk Raheel Iqbal | $656,900 | Foundation Title |
Source: Public Records
Mortgage History
| Date | Status | Borrower | Loan Amount |
|---|---|---|---|
| Open | Dhaduk Raheel Iqbal | $492,650 |
Source: Public Records
Tax History Compared to Growth
Tax History
| Year | Tax Paid | Tax Assessment Tax Assessment Total Assessment is a certain percentage of the fair market value that is determined by local assessors to be the total taxable value of land and additions on the property. | Land | Improvement |
|---|---|---|---|---|
| 2025 | $12,910 | $378,600 | $130,700 | $247,900 |
| 2024 | $12,672 | $378,600 | $130,700 | $247,900 |
| 2023 | $12,672 | $378,600 | $130,700 | $247,900 |
| 2022 | $4,090 | $130,700 | $130,700 | $0 |
| 2021 | $4,090 | $130,700 | $130,700 | $0 |
| 2020 | $4,002 | $130,700 | $130,700 | $0 |
| 2019 | $3,894 | $130,700 | $130,700 | $0 |
| 2018 | $3,807 | $130,700 | $130,700 | $0 |
Source: Public Records
Map
Nearby Homes
- 150 Parsippany Blvd
- 405 Washington St
- 45 Puddingstone Dr
- 44 Hanover Rd
- 209 William St
- 314 Cornelia St Unit 4
- 314 Cornelia St
- 20 Grove St
- 120 Addison St
- 6 Larchdell Way
- 951 N Beverwyck Rd
- 173 Lake Ave
- 177 N Main St
- 3 Maple Way
- 910 Wootton St
- 15 Glen Rd
- 935 Wootton St
- 725 Cornelia St
- 18 Birdie Ln
- 29 N Main St
- 10 Watersedge Dr Unit 10
- 6 Watersedge Dr Unit 6
- 14 Intervale Rd
- 14A Intervale Rd
- 4 Watersedge Dr
- 14 Watersedge Dr Unit 14
- 2 Watersedge Dr
- 20 Pleasant Valley Way
- 24 Watersedge Dr
- 17 Pleasant Valley Way
- 16 Intervale Rd
- 16 Intervale Rd Unit 16
- 16 Intervale Rd Unit 19
- 16 Intervale Rd Unit 22
- 16 Intervale Rd Unit 20
- 18 Intervale Rd
- 12 1/2 Intervale Rd
- 12 Intervale Rd
- 10 Intervale Rd
- 11 Intervale Rd
