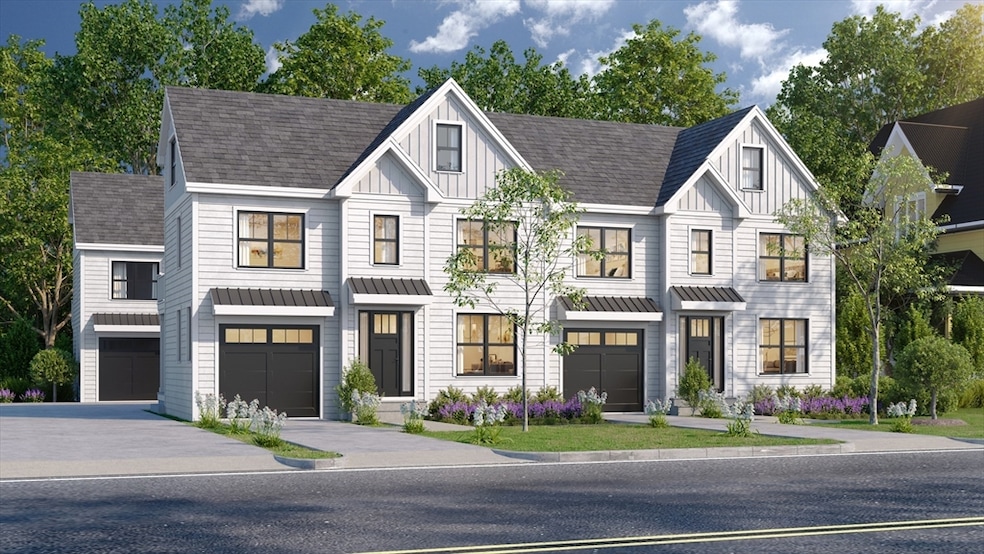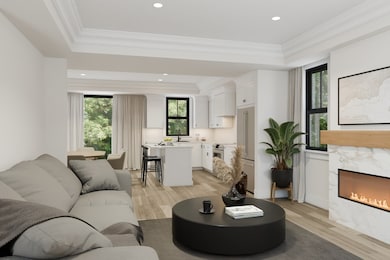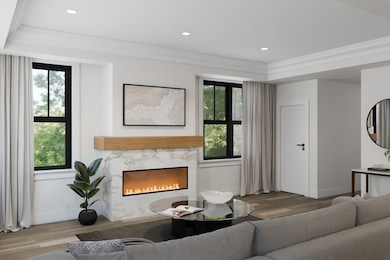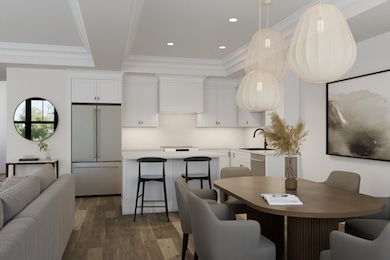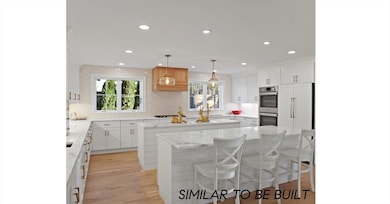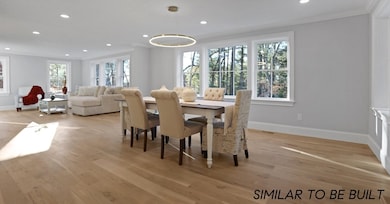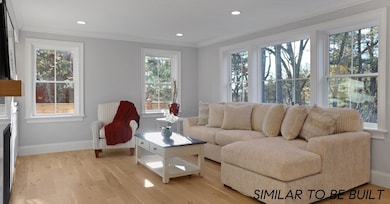10 Webber Ave Unit 4D Bedford, MA 01730
Estimated payment $8,307/month
Highlights
- Golf Course Community
- Community Stables
- Open Floorplan
- Lt. Elezer Davis Elementary School Rated A-
- Medical Services
- Property is near public transit
About This Home
Experience the art of modern living in these custom-crafted townhomes, located in the heart of Bedford Center! These are well designed with today’s lifestyle in mind. From top-tier construction to impeccable attention to detail, these homes offer an expansive and elegantly appointed living space that exudes timeless beauty. Featuring hardwood floors throughout, Anderson Black Windows both inside and out, and 9-foot ceilings on the main floor, every corner reflects craftsmanship and quality. Enjoy the warmth and ambiance created by designer electric fireplaces, and a custom white kitchen with high-end GE Café appliances, stunning quartz countertops, and a center island.The primary bath is a sanctuary, featuring a frameless glass shower, porcelain tile shower, backsplash, plus double vanities with quartz countertops and premium Kohler fixtures.The lower level will be plumbed for a full bathroom and can be custom finished as an option. Constructed by one of the best builders in the area!
Townhouse Details
Home Type
- Townhome
Year Built
- Built in 2025
HOA Fees
- $200 Monthly HOA Fees
Parking
- 1 Car Attached Garage
- Tuck Under Parking
- Heated Garage
- Garage Door Opener
- Open Parking
- Off-Street Parking
Home Design
- Entry on the 1st floor
- Frame Construction
- Cellulose Insulation
- Shingle Roof
Interior Spaces
- 2,424 Sq Ft Home
- 4-Story Property
- Open Floorplan
- Tray Ceiling
- Recessed Lighting
- Insulated Windows
- Picture Window
- Insulated Doors
- Mud Room
- Living Room with Fireplace
- Dining Area
- Utility Room with Study Area
- Attic
- Basement
Kitchen
- Range with Range Hood
- ENERGY STAR Qualified Refrigerator
- ENERGY STAR Qualified Dishwasher
- Stainless Steel Appliances
- Kitchen Island
- Solid Surface Countertops
- Disposal
Flooring
- Wood
- Tile
Bedrooms and Bathrooms
- 4 Bedrooms
- Primary bedroom located on second floor
- Linen Closet
- Walk-In Closet
- Double Vanity
- Bathtub with Shower
- Separate Shower
Laundry
- Laundry on upper level
- Electric Dryer Hookup
Eco-Friendly Details
- ENERGY STAR Qualified Equipment for Heating
- Energy-Efficient Thermostat
Schools
- Davis/Lane Elementary School
- John Glenn Middle School
- Bedford High School
Utilities
- Cooling System Powered By Renewable Energy
- Forced Air Heating and Cooling System
- 3 Cooling Zones
- 3 Heating Zones
- Air Source Heat Pump
- Individual Controls for Heating
- 200+ Amp Service
Additional Features
- Patio
- End Unit
- Property is near public transit
Listing and Financial Details
- Assessor Parcel Number 353044
Community Details
Overview
- Association fees include insurance, maintenance structure, ground maintenance, snow removal
- 4 Units
- Patriot Landing Community
- Near Conservation Area
Amenities
- Medical Services
- Shops
Recreation
- Golf Course Community
- Tennis Courts
- Park
- Community Stables
- Jogging Path
- Bike Trail
Pet Policy
- Pets Allowed
Map
Home Values in the Area
Average Home Value in this Area
Property History
| Date | Event | Price | List to Sale | Price per Sq Ft |
|---|---|---|---|---|
| 06/03/2025 06/03/25 | Pending | -- | -- | -- |
| 05/29/2025 05/29/25 | For Sale | $1,295,000 | -- | $534 / Sq Ft |
Source: MLS Property Information Network (MLS PIN)
MLS Number: 73382190
- 36 Loomis St Unit 104
- 36 Loomis St Unit 301
- 36 Loomis St Unit 404
- 22 Springs Rd
- 10 Nickerson Rd
- 37 Pine St
- 39 Neillian St Unit 39
- 62 Carlisle Rd
- 52 Summer St Unit B
- 50 Summer St Unit A
- 1 Harvard Dr
- 75 Westview St
- 24 Dunelm Rd
- 83 Winter St
- 22 Selfridge Rd
- 176 Old Billerica Rd
- 80 Wilson Rd
- 25 Pickman Dr Unit 25
- 34 Pickman Dr Unit 14
- 110 Wilson Rd Unit 1
