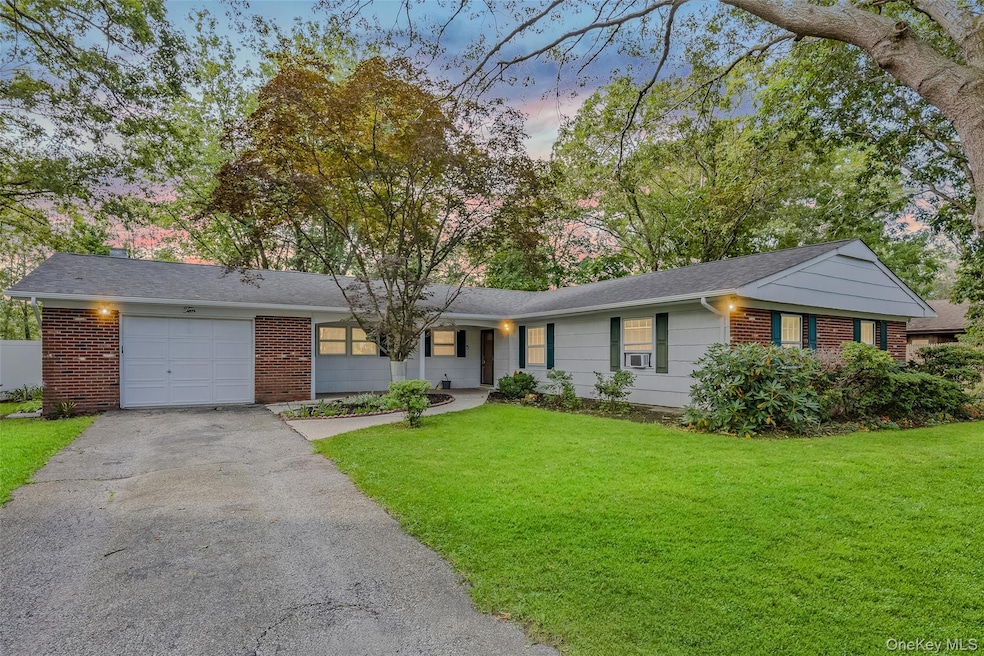10 Welbourn Ln Coram, NY 11727
Coram NeighborhoodEstimated payment $4,014/month
Highlights
- Very Popular Property
- In Ground Pool
- 1 Fireplace
- Comsewogue High School Rated A-
- Ranch Style House
- Granite Countertops
About This Home
Welcome home! This spacious 4-bedroom, 2-bath L-ranch is located in the desirable W-section of Coram within the Comsewogue School District. Designed for both functionality and comfort, this home offers a solid foundation for your personal style.
Recent updates include a new roof, gutters, gas burner, water heater, pool liner, and dishwasher. New Carpet in living room, dining room room and den and new kitchen floor. Outdoors, enjoy an in-ground pool perfect for entertaining and summer fun, all set on a quiet, tree-lined block.
With a few modern touches, this home can truly shine — don’t miss the opportunity to make it your own!
Listing Agent
Signature Premier Properties Brokerage Phone: 631-751-2111 License #40BA1143294 Listed on: 09/10/2025

Home Details
Home Type
- Single Family
Est. Annual Taxes
- $13,007
Year Built
- Built in 1970
Lot Details
- 0.33 Acre Lot
- Back Yard
Parking
- 1 Car Attached Garage
- Garage Door Opener
- Driveway
Home Design
- Ranch Style House
- Asbestos
Interior Spaces
- 1,922 Sq Ft Home
- Beamed Ceilings
- Ceiling Fan
- 1 Fireplace
- Entrance Foyer
- Formal Dining Room
Kitchen
- Eat-In Kitchen
- Dishwasher
- Stainless Steel Appliances
- Granite Countertops
Bedrooms and Bathrooms
- 4 Bedrooms
- 2 Full Bathrooms
Laundry
- Dryer
- Washer
Pool
- In Ground Pool
- Saltwater Pool
- Vinyl Pool
- Diving Board
Schools
- Clinton Avenue Elementary School
- John F Kennedy Middle School - Suffolk
- Comsewogue High School
Utilities
- No Cooling
- Baseboard Heating
- Heating System Uses Natural Gas
- Underground Utilities
Map
Home Values in the Area
Average Home Value in this Area
Tax History
| Year | Tax Paid | Tax Assessment Tax Assessment Total Assessment is a certain percentage of the fair market value that is determined by local assessors to be the total taxable value of land and additions on the property. | Land | Improvement |
|---|---|---|---|---|
| 2024 | $11,469 | $2,800 | $300 | $2,500 |
| 2023 | $11,469 | $2,800 | $300 | $2,500 |
| 2022 | $10,098 | $2,800 | $300 | $2,500 |
| 2021 | $10,098 | $2,800 | $300 | $2,500 |
| 2020 | $10,360 | $2,800 | $300 | $2,500 |
| 2019 | $10,360 | $0 | $0 | $0 |
| 2018 | $9,852 | $2,800 | $300 | $2,500 |
| 2017 | $9,852 | $2,800 | $300 | $2,500 |
| 2016 | $9,759 | $2,800 | $300 | $2,500 |
| 2015 | -- | $2,800 | $300 | $2,500 |
| 2014 | -- | $2,800 | $300 | $2,500 |
Property History
| Date | Event | Price | Change | Sq Ft Price |
|---|---|---|---|---|
| 09/10/2025 09/10/25 | For Sale | $549,999 | -- | $286 / Sq Ft |
Purchase History
| Date | Type | Sale Price | Title Company |
|---|---|---|---|
| Deed | $122,000 | -- |
Mortgage History
| Date | Status | Loan Amount | Loan Type |
|---|---|---|---|
| Open | $248,000 | Unknown | |
| Closed | $75,000 | Unknown | |
| Closed | $30,232 | Unknown |
Source: OneKey® MLS
MLS Number: 911175
APN: 0200-283-00-01-00-023-000
- 5 Lincoln St
- 1 E Grove St
- 48 Birchwood Dr
- 484 Bicycle Path
- 27 Wilmont Turn
- 98 Wedgewood Dr
- 33 Kathleen Crescent
- 6 Debbie St
- 3 Alabama Ave
- 33 Whitfield Ln
- 10 Woodbine St
- 138 Greene Ave
- 38 Glenmere Ln
- 17 Wall St
- 18 Huron St
- 23 Woodbine St
- 17 Gettysburg Dr Unit 17
- 51 Huron St
- 17 Mercer St
- 7 Jacqueline Ct
- 11 Kathleen Crescent
- 25 Glenmere Ln Unit 1.5 bed upstairs apartmen
- 588 N Bicycle Path
- 23 Kiowa Ct
- 5 Laramie Ct
- 3 Osage Ct
- 112 Washington Ave
- 30 Navajo Ct
- 19 Sierra Ct
- 166 Pineview Ln Unit 166
- 118 Pineview Ln Unit 118
- 1-174 Pineview Ln
- 24 El Camino Ct Unit E24
- 802 Sara Cir
- 23 Deville Dr Unit first floor
- 100 Woodcrest Dr
- 802 Sara Cir Unit 802
- 1 Avalon Pines Dr
- 198 Village Green Dr Unit 198
- 1 Sylvan Ln Unit 1






