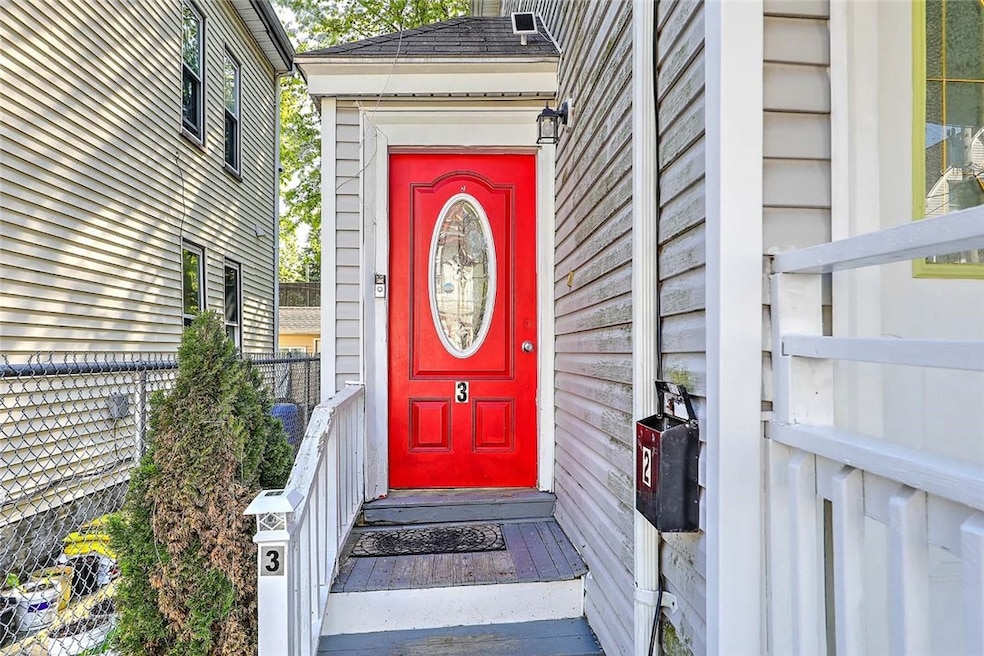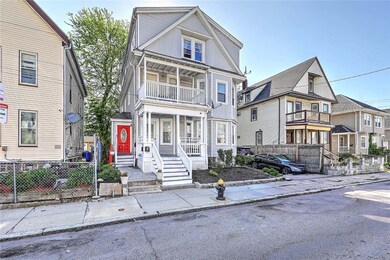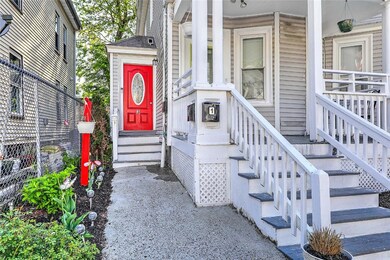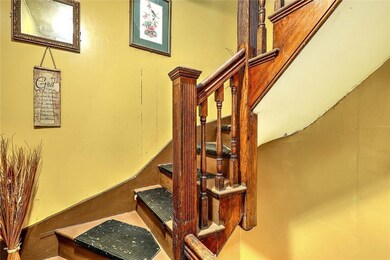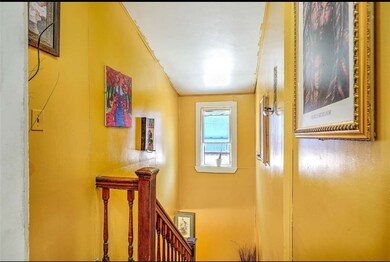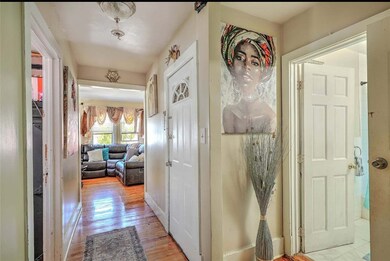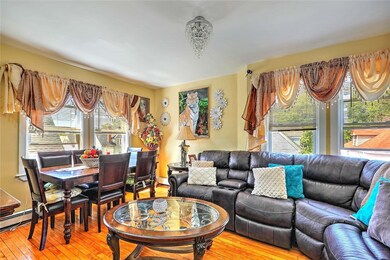
10 Westcott St Unit 3 Dorchester Center, MA 02124
Franklin Field North NeighborhoodEstimated payment $3,475/month
Highlights
- Wood Flooring
- Bathtub with Shower
- Storage Room
- Attic
- Patio
- Public Transportation
About This Home
This move-in ready, beautifully renovated 3-bedroom condo is an excellent choice for city living. Situated on the third floor, this unit boasts a modern aesthetic with a focus on both style and practicality. Inside, you'll find a recently updated kitchen featuring stainless steel appliances, a brand-new bathroom, and hardwood floors throughout. The flexible layout provides a perfect canvas for you to personalize and make the space your own. A highlight of this condo is the cozy back porch which comfortably fits four lounge chairs, making it ideal for enjoying meals outdoors. The living room is furnished with a spacious L-shaped couch, creating a comfortable area for relaxation and socializing. The residence also includes a well-appointed full bathroom, and the rooms are finished with neutral-toned paint. Residents benefit from access to a shared backyard and a shared storage shed. The location offers exceptional convenience, situated just off Talbot Avenue and directly behind the T Line (Franklin/Foxboro/Fairmount/Providence/Stoughton lines), providing superb MBTA connectivity. For those who enjoy the outdoors, the property is just blocks from Franklin Park Zoo, the Audubon Nature Center, and Harambee Park, offering a great blend of nature and urban amenities. With its close proximity to both the Talbot Ave MBTA train station and the Shawmut Redline T Stop, the entire city of Boston is within easy reach.
Listing Agent
Residential Properties Ltd. License #RES.0044072 Listed on: 05/15/2025

Townhouse Details
Home Type
- Townhome
Est. Annual Taxes
- $3,826
Year Built
- Built in 1900
HOA Fees
- $285 Monthly HOA Fees
Home Design
- Fixer Upper
- Stone Foundation
- Wood Siding
- Shingle Siding
- Vinyl Siding
- Plaster
Interior Spaces
- 898 Sq Ft Home
- 3-Story Property
- Storage Room
- Utility Room
- Permanent Attic Stairs
Kitchen
- Oven
- Range with Range Hood
Flooring
- Wood
- Ceramic Tile
Bedrooms and Bathrooms
- 3 Bedrooms
- 1 Full Bathroom
- Bathtub with Shower
Unfinished Basement
- Basement Fills Entire Space Under The House
- Interior and Exterior Basement Entry
Parking
- No Garage
- Driveway
- Unassigned Parking
Utilities
- No Cooling
- Heating System Uses Gas
- Baseboard Heating
- 100 Amp Service
- Electric Water Heater
- Cable TV Available
Additional Features
- Patio
- 4,050 Sq Ft Lot
Listing and Financial Details
- Legal Lot and Block 006 / 72
- Assessor Parcel Number 10WESTCOTTAV3BOST
Community Details
Overview
- Association fees include cable TV, ground maintenance, parking, pest control, sewer, snow removal, trash, water
- 3 Units
- Harambee Park Codman Sq Dorchester Subdivision
Amenities
- Shops
- Restaurant
- Public Transportation
Pet Policy
- Pets Allowed
Map
Home Values in the Area
Average Home Value in this Area
Tax History
| Year | Tax Paid | Tax Assessment Tax Assessment Total Assessment is a certain percentage of the fair market value that is determined by local assessors to be the total taxable value of land and additions on the property. | Land | Improvement |
|---|---|---|---|---|
| 2025 | $4,431 | $382,600 | $0 | $382,600 |
| 2024 | $3,825 | $350,900 | $0 | $350,900 |
| 2023 | $3,657 | $340,500 | $0 | $340,500 |
| 2022 | $3,526 | $324,100 | $0 | $324,100 |
| 2021 | $3,358 | $314,700 | $0 | $314,700 |
| 2020 | $2,726 | $258,100 | $0 | $258,100 |
| 2019 | $2,543 | $241,300 | $0 | $241,300 |
| 2018 | $2,408 | $229,800 | $0 | $229,800 |
| 2017 | $2,338 | $220,800 | $0 | $220,800 |
| 2016 | $2,229 | $202,600 | $0 | $202,600 |
| 2015 | $2,007 | $165,700 | $0 | $165,700 |
| 2014 | $1,985 | $157,800 | $0 | $157,800 |
Property History
| Date | Event | Price | Change | Sq Ft Price |
|---|---|---|---|---|
| 07/29/2025 07/29/25 | Pending | -- | -- | -- |
| 05/15/2025 05/15/25 | For Sale | $519,900 | -- | $579 / Sq Ft |
Purchase History
| Date | Type | Sale Price | Title Company |
|---|---|---|---|
| Quit Claim Deed | -- | -- | |
| Not Resolvable | $225,000 | -- | |
| Not Resolvable | $94,500 | -- | |
| Deed | -- | -- | |
| Foreclosure Deed | $243,870 | -- | |
| Deed | $265,000 | -- |
Mortgage History
| Date | Status | Loan Amount | Loan Type |
|---|---|---|---|
| Open | $285,000 | Commercial | |
| Closed | $227,500 | Stand Alone Refi Refinance Of Original Loan | |
| Closed | $235,000 | Commercial | |
| Previous Owner | $218,250 | New Conventional | |
| Previous Owner | $116,250 | Adjustable Rate Mortgage/ARM | |
| Previous Owner | $75,600 | New Conventional | |
| Previous Owner | $212,000 | Purchase Money Mortgage |
Similar Home in Dorchester Center, MA
Source: State-Wide MLS
MLS Number: 1385207
APN: DORC-000000-000014-002272-000006
- 10 Westcott St Unit 1
- 15 Nightingale St
- 38 Colonial Ave Unit 1
- 12 Spencer St
- 31 Rosedale St
- 142 Norwell St
- 33 Kenberma Rd Unit 2
- 33 Kenberma Rd Unit 3
- 10 Brenton St
- 100 Nightingale St
- 88 Esmond St
- 16 Roxton St
- 49-51 Norfolk St
- 40 Elmont St Unit 2
- 52 Bicknell St
- 54 Bicknell St Unit 2
- 54 Bicknell St Unit 3
- 54 Bicknell St Unit 1
- 15-1/2 Tremlett St
- 61 Charlotte St Unit 2
