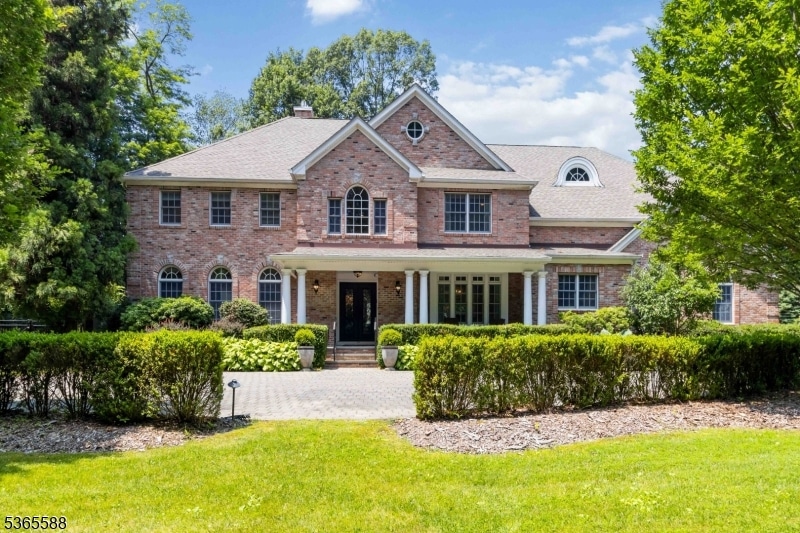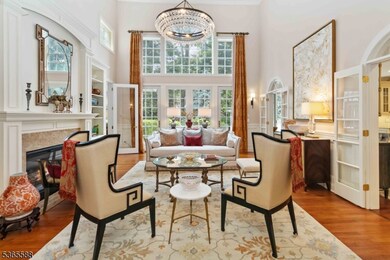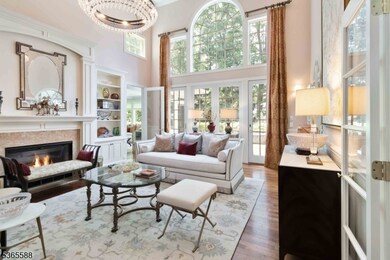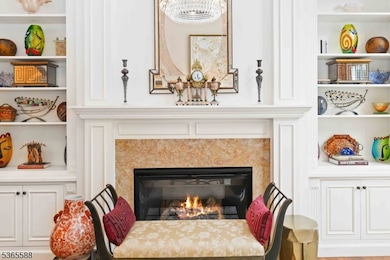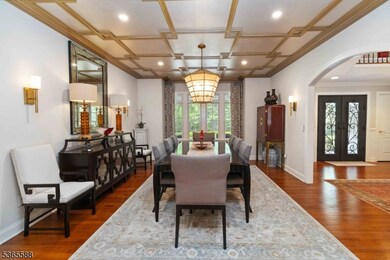10 Westminster Place Morristown, NJ 07960
Estimated payment $16,705/month
Highlights
- Custom Home
- 0.84 Acre Lot
- Cathedral Ceiling
- Hillcrest School Rated A-
- Family Room with Fireplace
- Wood Flooring
About This Home
Stunning Custom Home in Sought-After Spring Brook Section of Morris Township. This chic and impeccably styled 6 Bedroom, 5.1 Bath home offers elevated living and serene privacy with a quiet cul-de-sac location across from peaceful green space. Soaring ceilings, a dramatic 2-story foyer and living room, and a flowing layout set the stage for effortless elegance. The fabulous Chef's kitchen with large center island, breakfast area, sitting area and separate scullery, opens to beautifully designed spaces with French doors, custom millwork, and a sophisticated neutral palate. Ensuite bedrooms, 3 gas fireplaces, spacious walk-in California-style closets, and radiant heating throughout the entire home. Fabulous lower level with entertainment area, billiards room, gym, second office, and 6th bedroom with full bath. The professionally landscaped outdoor oasis features a fire pit, gas grill & bar area, and cutting and vegetable gardens. And a full-house generator too. Stylish, luxury living at its finest! All this is within walking distance to the shops, restaurants & PAC in downtown Morristown with easy commuter access via NJ Transit Mid-Town Direct. This fabulous home is not to be missed!
Listing Agent
DEBRA ROOS BEDNARSKI
WEICHERT REALTORS Brokerage Phone: 201-725-0065 Listed on: 06/17/2025
Home Details
Home Type
- Single Family
Est. Annual Taxes
- $32,860
Year Built
- Built in 2008
Lot Details
- 0.84 Acre Lot
- Cul-De-Sac
- Dog Run
- Privacy Fence
- Level Lot
Parking
- 3 Car Direct Access Garage
- Inside Entrance
- Garage Door Opener
- Circular Driveway
- Additional Parking
Home Design
- Custom Home
- Colonial Architecture
- Brick Exterior Construction
- Siding
- Composite Building Materials
Interior Spaces
- Wet Bar
- Sound System
- Cathedral Ceiling
- Gas Fireplace
- Thermal Windows
- Blinds
- Drapes & Rods
- Mud Room
- Entrance Foyer
- Family Room with Fireplace
- 3 Fireplaces
- Family Room with entrance to outdoor space
- Living Room with Fireplace
- Breakfast Room
- Formal Dining Room
- Home Office
- Game Room
- Sun or Florida Room
- Utility Room
- Home Gym
- Wood Flooring
- Fire and Smoke Detector
- Attic
Kitchen
- Eat-In Kitchen
- Breakfast Bar
- Butlers Pantry
- Gas Oven or Range
- Recirculated Exhaust Fan
- Microwave
- Dishwasher
- Wine Refrigerator
- Kitchen Island
Bedrooms and Bathrooms
- 6 Bedrooms
- Primary bedroom located on second floor
- En-Suite Primary Bedroom
- Walk-In Closet
- Dressing Area
- Powder Room
- Separate Shower
Laundry
- Laundry Room
- Dryer
- Washer
Finished Basement
- Basement Fills Entire Space Under The House
- Garage Access
Outdoor Features
- Patio
- Pergola
- Porch
Schools
- Frelghuysn Middle School
- Morristown High School
Utilities
- Forced Air Zoned Heating and Cooling System
- Radiant Heating System
- Underground Utilities
- Standard Electricity
- Water Filtration System
- Gas Water Heater
Listing and Financial Details
- Assessor Parcel Number 2322-05903-0000-00003-0000-
Map
Home Values in the Area
Average Home Value in this Area
Tax History
| Year | Tax Paid | Tax Assessment Tax Assessment Total Assessment is a certain percentage of the fair market value that is determined by local assessors to be the total taxable value of land and additions on the property. | Land | Improvement |
|---|---|---|---|---|
| 2025 | $32,861 | $1,641,400 | $392,300 | $1,249,100 |
| 2024 | $32,910 | $1,641,400 | $392,300 | $1,249,100 |
| 2023 | $32,910 | $1,641,400 | $392,300 | $1,249,100 |
| 2022 | $31,384 | $1,641,400 | $392,300 | $1,249,100 |
| 2021 | $31,384 | $1,641,400 | $392,300 | $1,249,100 |
| 2020 | $30,563 | $1,641,400 | $392,300 | $1,249,100 |
| 2019 | $30,087 | $1,641,400 | $392,300 | $1,249,100 |
| 2018 | $29,759 | $1,641,400 | $392,300 | $1,249,100 |
| 2017 | $28,506 | $1,582,800 | $392,300 | $1,190,500 |
| 2016 | $28,063 | $1,582,800 | $392,300 | $1,190,500 |
| 2015 | $27,186 | $1,072,000 | $387,300 | $684,700 |
| 2014 | $26,832 | $1,072,000 | $387,300 | $684,700 |
Property History
| Date | Event | Price | List to Sale | Price per Sq Ft |
|---|---|---|---|---|
| 10/06/2025 10/06/25 | Pending | -- | -- | -- |
| 06/19/2025 06/19/25 | For Sale | $2,650,000 | -- | -- |
Purchase History
| Date | Type | Sale Price | Title Company |
|---|---|---|---|
| Interfamily Deed Transfer | -- | None Available | |
| Deed | -- | None Available | |
| Deed | $887,500 | None Available | |
| Bargain Sale Deed | -- | None Available | |
| Bargain Sale Deed | $410,000 | Somerset Hills Title Group L | |
| Deed | $669,000 | -- | |
| Interfamily Deed Transfer | -- | Fidelity National Title Ins | |
| Deed | $420,000 | -- | |
| Deed | $208,500 | Fidelity National Title Ins |
Mortgage History
| Date | Status | Loan Amount | Loan Type |
|---|---|---|---|
| Previous Owner | $330,000 | No Value Available | |
| Previous Owner | $198,075 | No Value Available |
Source: Garden State MLS
MLS Number: 3969952
APN: 22-05903-0000-00003
- 9 Wren Ct
- 7 Sherwood Dr
- 194 James St
- 81 Macculloch Ave
- 1 Twin Oaks Ln
- 4 Old Harter Rd
- 48 Miller Rd Unit 50
- 51 Mount Kemble Ave Unit 405
- 282 Mount Kemble Ave
- 4 Perry St
- 22 Mountainside Dr
- 97 Skyline Dr
- 6 Brookfield Way
- 58 Chestnut St Unit 1
- 58 Chestnut St
- 60 Chestnut St Unit 2
- 31 Hamilton Rd
- 86 Chestnut St
- 15 Woodland Ave
- 80 Western Ave
