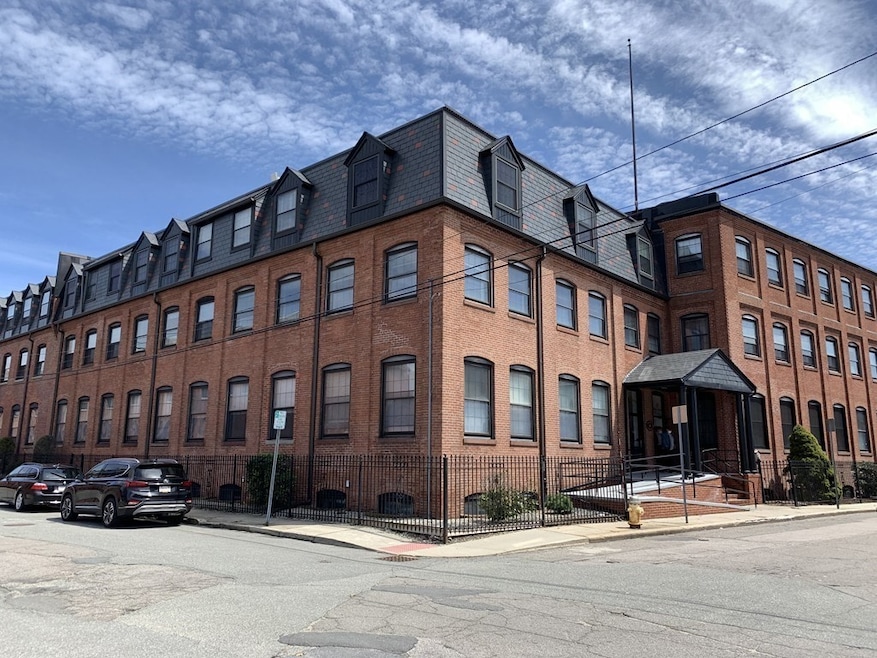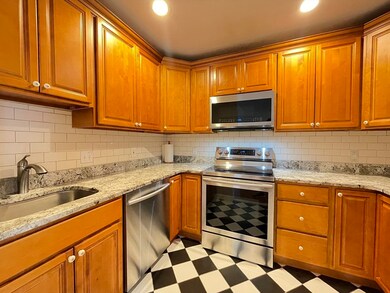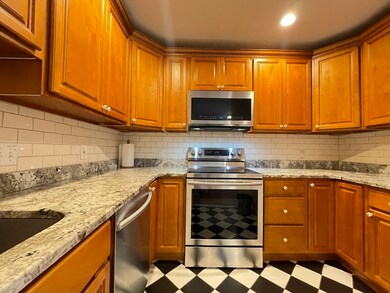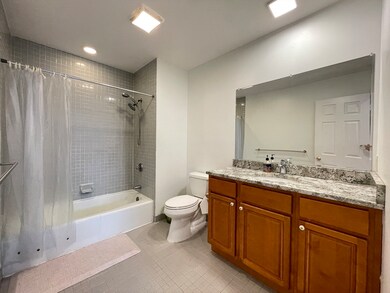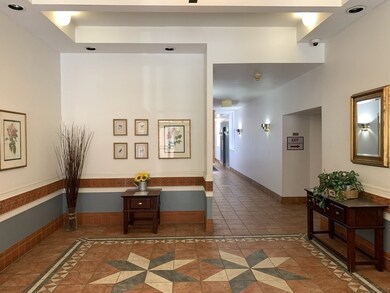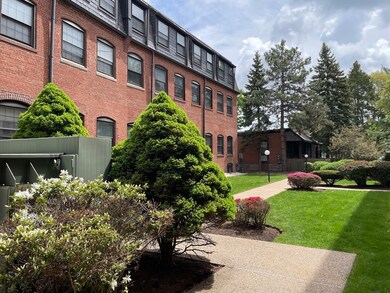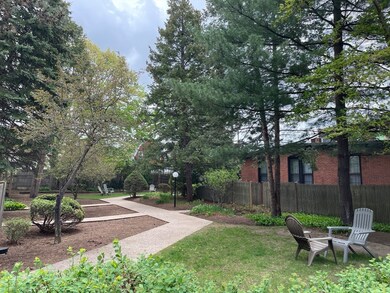
Mellen Bray House 10 Weston Ave Unit 334 Quincy, MA 02170
Wollaston NeighborhoodHighlights
- Medical Services
- 5-minute walk to Wollaston Station
- Marble Flooring
- North Quincy High School Rated A
- Property is near public transit
- Elevator
About This Home
As of June 2025Welcome to this bright beautiful 2 bedrooms unit located on the second floor of the building. Open space for living and dining area, with newer hardwood floor and kitchen. The central heat and AC system with smart control is about 3 years old. Great location! Easy commute to Boston. Convenient to everything, walk to Wollaston 'T', shopping, restaurants, supermarket, and etc. The washer/dryer in-unit will stay as the gift to the new owner. Deeded parking space #46 located at the lower level of the garage, no need to worry about a big snow day to dig up your car. Large private courtyard only available for resident. Easy to show. Text or email listing agent.
Property Details
Home Type
- Condominium
Est. Annual Taxes
- $4,293
Year Built
- Built in 1987
HOA Fees
- $422 Monthly HOA Fees
Home Design
- Brick Exterior Construction
Interior Spaces
- 926 Sq Ft Home
- 3-Story Property
- Marble Flooring
Kitchen
- Range
- Dishwasher
Bedrooms and Bathrooms
- 2 Bedrooms
- 1 Full Bathroom
Laundry
- Laundry in unit
- Dryer
- Washer
Parking
- 1 Car Parking Space
- Parking Storage or Cabinetry
- Deeded Parking
- Assigned Parking
Location
- Property is near public transit
- Property is near schools
Utilities
- Central Heating and Cooling System
- 1 Cooling Zone
- 1 Heating Zone
- 100 Amp Service
Listing and Financial Details
- Assessor Parcel Number M:5100 B:6 L:334,187996
Community Details
Overview
- Association fees include water, sewer, insurance, maintenance structure, ground maintenance, snow removal
- 144 Units
- Mid-Rise Condominium
Amenities
- Medical Services
- Common Area
- Shops
- Elevator
Recreation
- Park
Ownership History
Purchase Details
Home Financials for this Owner
Home Financials are based on the most recent Mortgage that was taken out on this home.Purchase Details
Home Financials for this Owner
Home Financials are based on the most recent Mortgage that was taken out on this home.Purchase Details
Home Financials for this Owner
Home Financials are based on the most recent Mortgage that was taken out on this home.Purchase Details
Home Financials for this Owner
Home Financials are based on the most recent Mortgage that was taken out on this home.Purchase Details
Home Financials for this Owner
Home Financials are based on the most recent Mortgage that was taken out on this home.Similar Homes in Quincy, MA
Home Values in the Area
Average Home Value in this Area
Purchase History
| Date | Type | Sale Price | Title Company |
|---|---|---|---|
| Condominium Deed | $459,900 | -- | |
| Deed | $371,000 | -- | |
| Deed | $371,000 | -- | |
| Not Resolvable | $275,000 | -- | |
| Deed | $192,000 | -- | |
| Deed | $192,000 | -- | |
| Deed | $133,000 | -- |
Mortgage History
| Date | Status | Loan Amount | Loan Type |
|---|---|---|---|
| Previous Owner | $285,000 | Credit Line Revolving | |
| Previous Owner | $278,250 | New Conventional | |
| Previous Owner | $220,000 | New Conventional | |
| Previous Owner | $192,500 | No Value Available | |
| Previous Owner | $153,600 | Purchase Money Mortgage | |
| Previous Owner | $103,000 | Purchase Money Mortgage |
Property History
| Date | Event | Price | Change | Sq Ft Price |
|---|---|---|---|---|
| 06/30/2025 06/30/25 | Sold | $459,900 | 0.0% | $497 / Sq Ft |
| 05/11/2025 05/11/25 | Pending | -- | -- | -- |
| 05/08/2025 05/08/25 | For Sale | $459,900 | +24.0% | $497 / Sq Ft |
| 04/18/2018 04/18/18 | Sold | $371,000 | -6.1% | $401 / Sq Ft |
| 03/02/2018 03/02/18 | Pending | -- | -- | -- |
| 02/07/2018 02/07/18 | For Sale | $394,990 | +43.6% | $427 / Sq Ft |
| 01/25/2016 01/25/16 | Sold | $275,000 | -1.8% | $297 / Sq Ft |
| 11/12/2015 11/12/15 | Pending | -- | -- | -- |
| 11/11/2015 11/11/15 | For Sale | $279,900 | -- | $302 / Sq Ft |
Tax History Compared to Growth
Tax History
| Year | Tax Paid | Tax Assessment Tax Assessment Total Assessment is a certain percentage of the fair market value that is determined by local assessors to be the total taxable value of land and additions on the property. | Land | Improvement |
|---|---|---|---|---|
| 2025 | $4,293 | $372,300 | $0 | $372,300 |
| 2024 | $3,984 | $353,500 | $0 | $353,500 |
| 2023 | $3,719 | $334,100 | $0 | $334,100 |
| 2022 | $4,239 | $353,800 | $0 | $353,800 |
| 2021 | $4,317 | $355,600 | $0 | $355,600 |
| 2020 | $4,472 | $359,800 | $0 | $359,800 |
| 2019 | $3,956 | $315,200 | $0 | $315,200 |
| 2018 | $3,837 | $287,600 | $0 | $287,600 |
| 2017 | $3,628 | $256,000 | $0 | $256,000 |
| 2016 | $3,543 | $246,700 | $0 | $246,700 |
| 2015 | $3,412 | $233,700 | $0 | $233,700 |
| 2014 | $2,923 | $196,700 | $0 | $196,700 |
Agents Affiliated with this Home
-
Justin Mai

Seller's Agent in 2025
Justin Mai
Denkar Realty Group
(617) 331-1186
1 in this area
19 Total Sales
-
Robert Ticktin

Buyer's Agent in 2025
Robert Ticktin
Hawthorn Properties
(617) 840-3463
1 in this area
73 Total Sales
-
Gus Confalone

Seller's Agent in 2016
Gus Confalone
Gibson Sotheby's International Realty
(617) 909-1727
1 in this area
29 Total Sales
About Mellen Bray House
Map
Source: MLS Property Information Network (MLS PIN)
MLS Number: 73371874
APN: QUIN-005100-000006-000334
- 10 Weston Ave Unit 324
- 21 Linden St Unit 304
- 21 Linden St Unit 318
- 21 Linden St Unit 210
- 143 Arlington St
- 511 Hancock St Unit 207
- 522 Hancock St
- 204 Farrington St
- 26 Buckingham Rd
- 22 Beach St
- 98 Safford St
- 103 Wilson Ave
- 49 Vassall St
- 39 Fayette St Unit 102
- 163 Clay St Unit 3
- 163 Clay St Unit 2
- 70 Hamilton St
- 22 Newton Ave
- 7 Holmes St
- 225 S Central Ave
