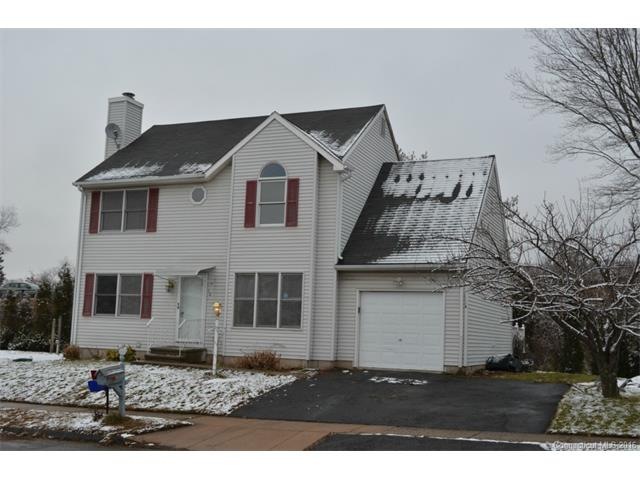
10 Westridge Ln Middletown, CT 06457
Highlights
- Colonial Architecture
- 2 Fireplaces
- Thermal Windows
- Deck
- No HOA
- Cul-De-Sac
About This Home
As of July 2020WOW! Beautiful-Spacious Remodeled Colonial Offering 3BRs, 2.5 Baths, New Kitchen with Stainless Appliances and Granite Counters, Formal DR, LR, Master BR w/Walk in Closet, Full Finished Basement, 1 Car Attached Garage, 10 Person Jacuzzi, Rear Deck, Gas Heat- Vinyl Sided, Located on Cul-de-Sac
Last Agent to Sell the Property
Agnelli Real Estate License #REB.0788932 Listed on: 03/30/2015
Last Buyer's Agent
Christina Stevens
Property Pros Realty LLC License #RES.0798326
Home Details
Home Type
- Single Family
Est. Annual Taxes
- $4,027
Year Built
- Built in 1994
Lot Details
- 10,019 Sq Ft Lot
- Cul-De-Sac
- Level Lot
Home Design
- Colonial Architecture
- Vinyl Siding
Interior Spaces
- 1,578 Sq Ft Home
- 2 Fireplaces
- Thermal Windows
- Finished Basement
- Basement Fills Entire Space Under The House
Kitchen
- Oven or Range
- Microwave
Bedrooms and Bathrooms
- 3 Bedrooms
Parking
- 1 Car Attached Garage
- Parking Deck
- Driveway
Outdoor Features
- Deck
Schools
- Pboe Elementary School
- Pboe High School
Utilities
- Central Air
- Baseboard Heating
- Heating System Uses Natural Gas
Community Details
- No Home Owners Association
Ownership History
Purchase Details
Home Financials for this Owner
Home Financials are based on the most recent Mortgage that was taken out on this home.Purchase Details
Home Financials for this Owner
Home Financials are based on the most recent Mortgage that was taken out on this home.Purchase Details
Home Financials for this Owner
Home Financials are based on the most recent Mortgage that was taken out on this home.Purchase Details
Similar Homes in Middletown, CT
Home Values in the Area
Average Home Value in this Area
Purchase History
| Date | Type | Sale Price | Title Company |
|---|---|---|---|
| Warranty Deed | $235,000 | None Available | |
| Warranty Deed | $200,000 | -- | |
| Warranty Deed | $114,900 | -- | |
| Warranty Deed | $129,990 | -- |
Mortgage History
| Date | Status | Loan Amount | Loan Type |
|---|---|---|---|
| Open | $223,250 | Stand Alone Refi Refinance Of Original Loan | |
| Closed | $223,250 | Purchase Money Mortgage | |
| Previous Owner | $196,350 | FHA | |
| Previous Owner | $150,000 | No Value Available | |
| Previous Owner | $212,800 | No Value Available | |
| Previous Owner | $7,994 | No Value Available | |
| Previous Owner | $25,000 | No Value Available | |
| Previous Owner | $146,000 | No Value Available |
Property History
| Date | Event | Price | Change | Sq Ft Price |
|---|---|---|---|---|
| 07/01/2020 07/01/20 | Sold | $235,000 | +6.3% | $149 / Sq Ft |
| 04/15/2020 04/15/20 | Pending | -- | -- | -- |
| 04/08/2020 04/08/20 | For Sale | $221,000 | +10.5% | $140 / Sq Ft |
| 05/21/2015 05/21/15 | Sold | $200,000 | -2.4% | $127 / Sq Ft |
| 04/20/2015 04/20/15 | Pending | -- | -- | -- |
| 03/30/2015 03/30/15 | For Sale | $204,900 | +78.3% | $130 / Sq Ft |
| 10/28/2014 10/28/14 | Sold | $114,900 | -3.4% | $79 / Sq Ft |
| 09/29/2014 09/29/14 | Pending | -- | -- | -- |
| 09/25/2014 09/25/14 | For Sale | $119,000 | -- | $82 / Sq Ft |
Tax History Compared to Growth
Tax History
| Year | Tax Paid | Tax Assessment Tax Assessment Total Assessment is a certain percentage of the fair market value that is determined by local assessors to be the total taxable value of land and additions on the property. | Land | Improvement |
|---|---|---|---|---|
| 2024 | $6,742 | $190,390 | $50,200 | $140,190 |
| 2023 | $6,399 | $190,390 | $50,200 | $140,190 |
| 2022 | $5,519 | $133,770 | $31,710 | $102,060 |
| 2021 | $5,494 | $133,770 | $31,710 | $102,060 |
| 2020 | $5,485 | $133,770 | $31,710 | $102,060 |
| 2019 | $6,097 | $147,980 | $31,710 | $116,270 |
| 2018 | $5,322 | $133,770 | $31,710 | $102,060 |
| 2017 | $4,763 | $123,140 | $32,480 | $90,660 |
| 2016 | $4,668 | $123,140 | $32,480 | $90,660 |
| 2015 | $4,565 | $123,140 | $32,480 | $90,660 |
| 2014 | $4,560 | $123,140 | $32,480 | $90,660 |
Agents Affiliated with this Home
-
Jarod Stevens
J
Seller's Agent in 2020
Jarod Stevens
Precision Realty LLC
(860) 384-2817
10 Total Sales
-
Betsy Purtell

Buyer's Agent in 2020
Betsy Purtell
Purtell Realty LLC
(203) 640-4440
259 Total Sales
-
George Agnelli

Seller's Agent in 2015
George Agnelli
Agnelli Real Estate
(860) 528-2181
74 Total Sales
-
C
Buyer's Agent in 2015
Christina Stevens
Property Pros Realty LLC
-
B
Seller's Agent in 2014
Brian Daddona
Vylla Home (CT) LLC
-
C
Buyer's Agent in 2014
Colleen Morin
mygoodagent
Map
Source: SmartMLS
MLS Number: G10031473
APN: MTWN-000043-000000-000362
- 1 Countryside Ln Unit 5
- 11 Countryside Ln Unit 2
- 95 Training Hill Rd
- 208 Highmeadow Ln
- 83 Julia Terrace
- 166 Elizabeth Ln
- 80 Elizabeth Ln
- 40 Meadowbrook Rd
- 672 E Main St
- 304 E Ridge Rd
- 1037 Bartholomew Rd
- 77 Lindsey Rd
- 1 Russell St Unit 11
- 120 Saybrook Rd
- 30 Denison Rd
- 80 Russell St
- 3 Linden St
- 58 Frissell Terrace
- 56 Jefferson Ave
- 15 Wall St
