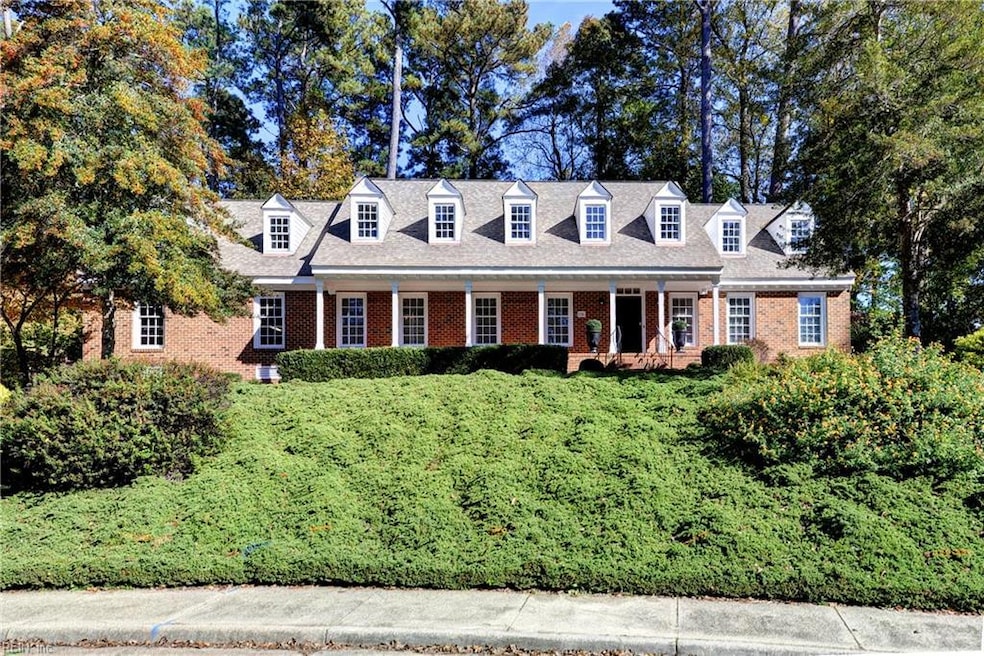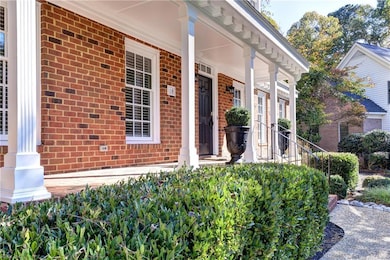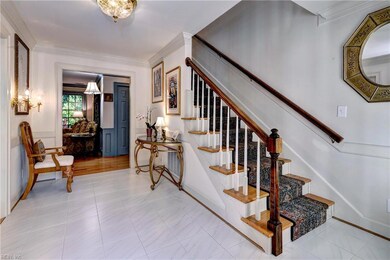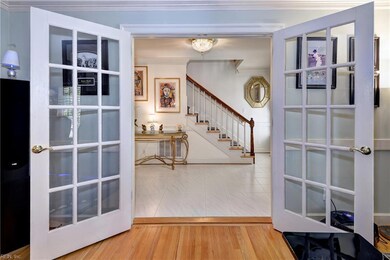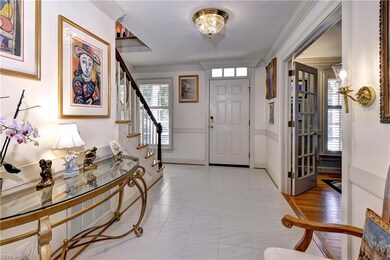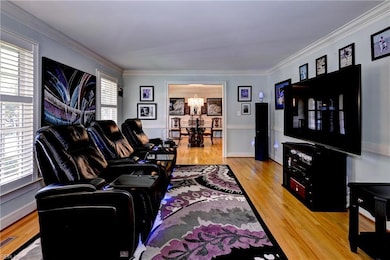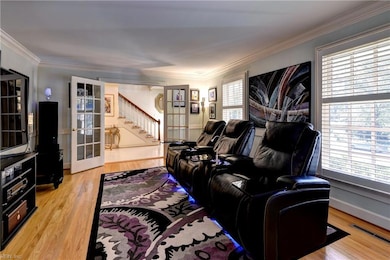10 Whitby Ct Williamsburg, VA 23185
Walnut Hills NeighborhoodEstimated payment $4,411/month
Highlights
- Finished Room Over Garage
- View of Trees or Woods
- Deck
- Berkeley Middle School Rated A-
- Cape Cod Architecture
- Wooded Lot
About This Home
Charming brick Colonial Cape on a private cul-de-sac in Williamsburg’s Yorkshire neighborhood! Just minutes from William & Mary and the Historic Area, this home offers classic style and a welcoming layout perfect for family living. The main level features the primary bedroom suite, living and dining rooms, and a cozy family room with a masonry fireplace. The kitchen includes raised panel cabinets, stone countertops, stainless steel appliances, and marble floors. Upstairs are two spacious bedrooms, a full bath, an open loft for work or play, and a bonus project room. Enjoy outdoor living with brick paver walkways, a large deck, and beautiful landscaping. Conveniently located near parks, shops, and restaurants, this is the perfect place to call home in the heart of Williamsburg!
Home Details
Home Type
- Single Family
Est. Annual Taxes
- $4,742
Year Built
- Built in 1989
Lot Details
- 0.48 Acre Lot
- Cul-De-Sac
- Partially Fenced Property
- Wood Fence
- Wooded Lot
- Property is zoned RS-1
HOA Fees
- $18 Monthly HOA Fees
Home Design
- Cape Cod Architecture
- Colonial Architecture
- Traditional Architecture
- Brick Exterior Construction
- Asphalt Shingled Roof
Interior Spaces
- 3,895 Sq Ft Home
- 2-Story Property
- Ceiling Fan
- Gas Fireplace
- Entrance Foyer
- Loft
- Utility Room
- Views of Woods
- Crawl Space
- Attic
Kitchen
- Breakfast Area or Nook
- Electric Range
- Microwave
- Dishwasher
- Disposal
Flooring
- Wood
- Carpet
- Marble
- Ceramic Tile
Bedrooms and Bathrooms
- 3 Bedrooms
- Primary Bedroom on Main
- En-Suite Primary Bedroom
- Walk-In Closet
- Dual Vanity Sinks in Primary Bathroom
- Hydromassage or Jetted Bathtub
Laundry
- Laundry on main level
- Dryer
- Washer
Parking
- 2 Car Attached Garage
- Finished Room Over Garage
- Oversized Parking
- Garage Door Opener
- Driveway
Accessible Home Design
- Receding Pocket Doors
Outdoor Features
- Deck
- Porch
Schools
- Matthew Whaley Elementary School
- Berkeley Middle School
- Lafayette High School
Utilities
- Forced Air Zoned Heating and Cooling System
- Heating System Uses Natural Gas
- Programmable Thermostat
- Gas Water Heater
- Cable TV Available
Community Details
- Yorkshire 050 Subdivision
Map
Home Values in the Area
Average Home Value in this Area
Tax History
| Year | Tax Paid | Tax Assessment Tax Assessment Total Assessment is a certain percentage of the fair market value that is determined by local assessors to be the total taxable value of land and additions on the property. | Land | Improvement |
|---|---|---|---|---|
| 2024 | $4,742 | $764,800 | $210,500 | $554,300 |
| 2023 | $4,462 | $719,700 | $210,500 | $509,200 |
| 2022 | $3,889 | $627,200 | $210,500 | $416,700 |
| 2021 | $3,382 | $563,700 | $158,000 | $405,700 |
| 2020 | $3,421 | $570,100 | $155,000 | $415,100 |
| 2019 | $3,699 | $616,500 | $175,800 | $440,700 |
| 2018 | $3,514 | $621,300 | $175,800 | $445,500 |
| 2017 | $3,541 | $588,500 | $175,800 | $412,700 |
| 2016 | $2,805 | $583,700 | $171,000 | $412,700 |
| 2015 | $2,805 | $550,600 | $152,000 | $398,600 |
| 2014 | $2,805 | $492,100 | $147,300 | $344,800 |
Property History
| Date | Event | Price | List to Sale | Price per Sq Ft | Prior Sale |
|---|---|---|---|---|---|
| 11/07/2025 11/07/25 | For Sale | $757,000 | +19.2% | $194 / Sq Ft | |
| 11/10/2021 11/10/21 | Sold | $635,000 | -3.1% | $163 / Sq Ft | View Prior Sale |
| 10/06/2021 10/06/21 | Pending | -- | -- | -- | |
| 07/31/2021 07/31/21 | For Sale | $655,000 | 0.0% | $168 / Sq Ft | |
| 07/22/2021 07/22/21 | Pending | -- | -- | -- | |
| 07/13/2021 07/13/21 | Price Changed | $655,000 | -5.8% | $168 / Sq Ft | |
| 05/26/2021 05/26/21 | For Sale | $695,000 | +37.6% | $178 / Sq Ft | |
| 04/30/2013 04/30/13 | Sold | $505,000 | -8.2% | $162 / Sq Ft | View Prior Sale |
| 12/10/2012 12/10/12 | Pending | -- | -- | -- | |
| 10/02/2012 10/02/12 | For Sale | $549,900 | -- | $176 / Sq Ft |
Purchase History
| Date | Type | Sale Price | Title Company |
|---|---|---|---|
| Warranty Deed | $635,000 | Lytle Title & Escrow Llc | |
| Interfamily Deed Transfer | -- | None Available | |
| Warranty Deed | $505,000 | -- | |
| Deed | $435,000 | -- |
Mortgage History
| Date | Status | Loan Amount | Loan Type |
|---|---|---|---|
| Previous Owner | $300,000 | New Conventional |
Source: Real Estate Information Network (REIN)
MLS Number: 10608988
APN: 2110.402.423
- 125 Yorkshire Dr
- 108 Yorkshire Dr
- 116 Brockton Ct
- 221 Woodmere Dr Unit B
- 221 Woodmere Dr
- 229 Woodmere Dr Unit C
- 229 Woodmere Dr
- 122 Meeting Place
- 117 Meeting Place
- 105 Cobbler Mill Ln
- 101 Cobbler Mill Ln
- 108 Pipe Kiln Ct
- 103 Lake Powell Rd Unit F
- 103 Lake Powell Rd
- 103 Lake Powell Rd Unit E
- 530 Mill Neck Rd
- 201 Meeting Place
- 1602 Promenade Ln
- 50 James Square
- 105 Lake Powell Rd
- 105 Lake Powell Rd Unit A
- 117 Olde Jamestown Ct
- 750 Conway Dr
- 1203 Jamestown Rd Unit D1
- 1203 Jamestown Rd Unit 1203 Jamestown Rd D1
- 304 Indian Springs Rd
- 219 Oxford Rd
- 412 A Griffin Ave
- 710A Wythe Ln
- 710 Wythe Ln Unit 710 A Wythe Lane
- 108 Cooley Rd Unit E
- 108 Cooley Rd
- 508 Newport Ave Unit B
- 501 S Boundary St
- 3873 Strawberry Plains Rd Unit B
- 3871 Strawberry Plains Rd
- 3837 Staffordshire Ln
- 3849 Staffordshire Ln
- 4003 Governors Square Unit 8
