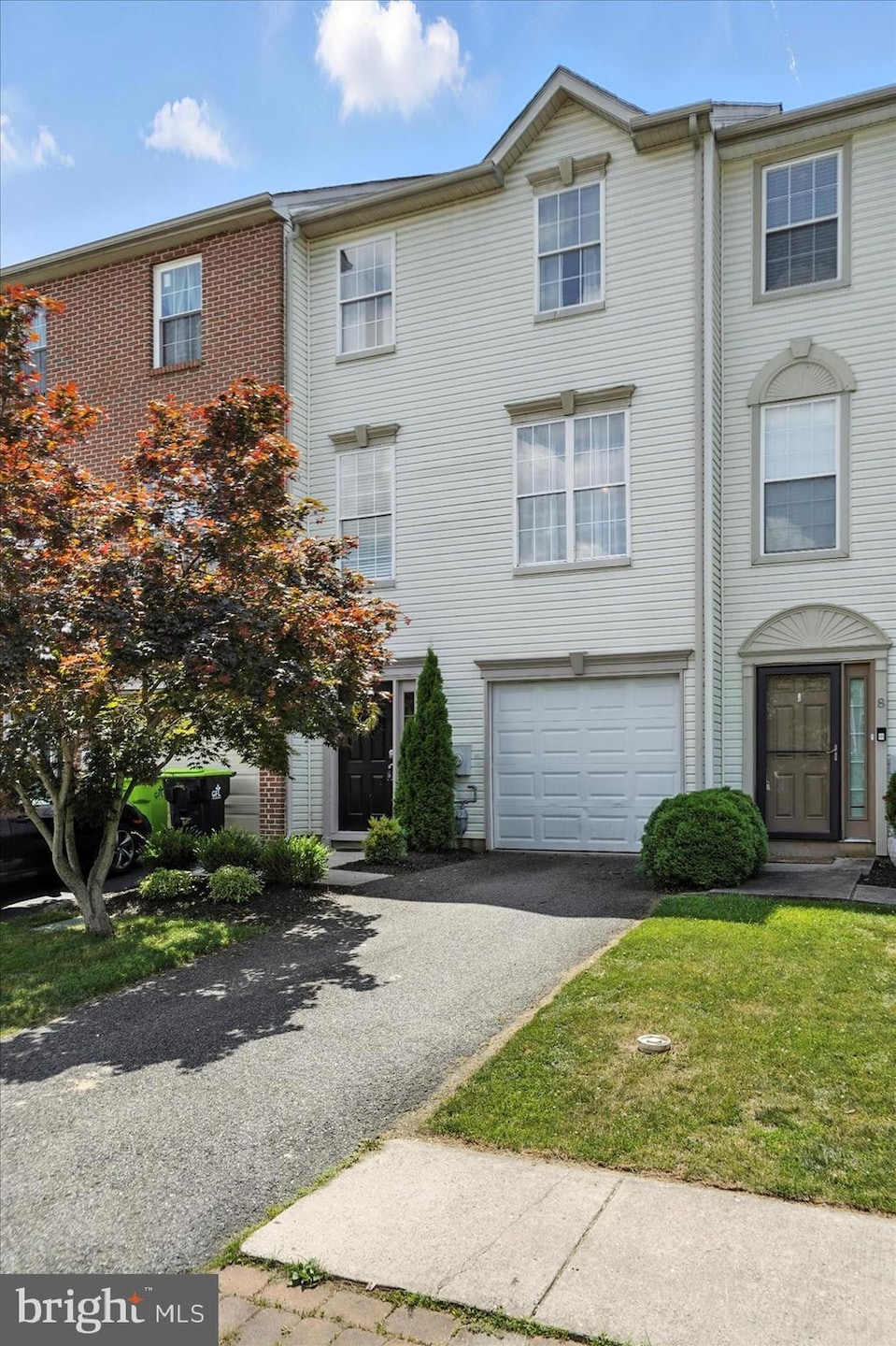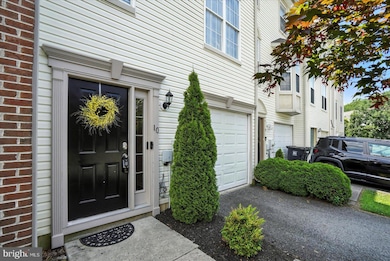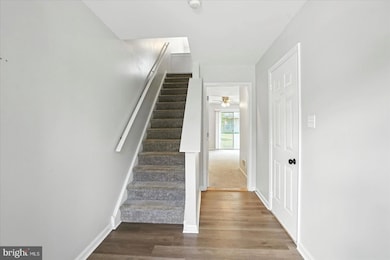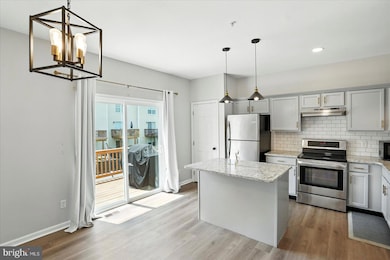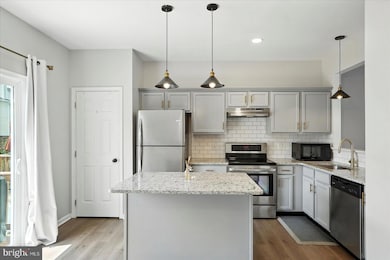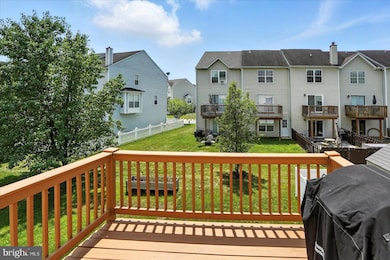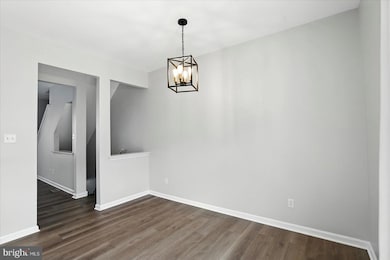
10 Whitetail Way Elkton, MD 21921
Highlights
- Colonial Architecture
- 1 Car Direct Access Garage
- Forced Air Heating and Cooling System
- Cathedral Ceiling
- Luxury Vinyl Plank Tile Flooring
About This Home
As of July 2025Well Maintained and Move In Ready Best Describes this 3 bed, 2.5 bath 3 story garage townhouse. This home offers a wide open floor plan. As you enter at the lower level the spacious foyer opens up to the lower family room with walk out level to the flat back yard. The lower level also provides inside access to the garage. The main level offers 9 foot ceilings, LVP Flooring, a large family room, 1/2 bath - eat in kitchen with island, stainless steel appliances, full pantry & granite counters. Step out to the deck to relax and even cook out. The upper level provides a large primary bedroom with step in closets and a full bath. The upper level also provides the comfort of a full 2nd bath and a 2nd and 3rd bedroom. This home is convenient to all that Elkton has to offer and has EZ Access to 95. This home is turnkey and ready to go so make your appointment today and enjoy all this home has to offer!!
Townhouse Details
Home Type
- Townhome
Est. Annual Taxes
- $2,362
Year Built
- Built in 2000
Lot Details
- 1,890 Sq Ft Lot
HOA Fees
- $31 Monthly HOA Fees
Parking
- 1 Car Direct Access Garage
- 1 Driveway Space
- Front Facing Garage
- Garage Door Opener
Home Design
- Colonial Architecture
- Architectural Shingle Roof
- Vinyl Siding
- Concrete Perimeter Foundation
Interior Spaces
- Property has 3 Levels
- Cathedral Ceiling
- Luxury Vinyl Plank Tile Flooring
Bedrooms and Bathrooms
- 3 Bedrooms
Finished Basement
- Walk-Out Basement
- Garage Access
Utilities
- Forced Air Heating and Cooling System
- Natural Gas Water Heater
Community Details
- Persimmon Creek Subdivision
Listing and Financial Details
- Tax Lot 160
- Assessor Parcel Number 0804041054
Ownership History
Purchase Details
Home Financials for this Owner
Home Financials are based on the most recent Mortgage that was taken out on this home.Purchase Details
Home Financials for this Owner
Home Financials are based on the most recent Mortgage that was taken out on this home.Purchase Details
Home Financials for this Owner
Home Financials are based on the most recent Mortgage that was taken out on this home.Purchase Details
Similar Homes in Elkton, MD
Home Values in the Area
Average Home Value in this Area
Purchase History
| Date | Type | Sale Price | Title Company |
|---|---|---|---|
| Deed | $180,000 | Kirsh Title | |
| Deed | $150,000 | -- | |
| Deed | -- | None Available | |
| Deed | $103,604 | -- |
Mortgage History
| Date | Status | Loan Amount | Loan Type |
|---|---|---|---|
| Previous Owner | $60,000 | Negative Amortization | |
| Previous Owner | $50,000 | Adjustable Rate Mortgage/ARM | |
| Previous Owner | $50,000 | Adjustable Rate Mortgage/ARM | |
| Closed | -- | No Value Available |
Property History
| Date | Event | Price | Change | Sq Ft Price |
|---|---|---|---|---|
| 07/28/2025 07/28/25 | Sold | $295,000 | +1.8% | $203 / Sq Ft |
| 06/30/2025 06/30/25 | Pending | -- | -- | -- |
| 06/27/2025 06/27/25 | For Sale | $289,900 | +16.0% | $199 / Sq Ft |
| 04/25/2022 04/25/22 | Sold | $250,000 | +9.2% | $172 / Sq Ft |
| 03/28/2022 03/28/22 | Pending | -- | -- | -- |
| 03/26/2022 03/26/22 | For Sale | $229,000 | +27.2% | $157 / Sq Ft |
| 12/27/2021 12/27/21 | Sold | $180,000 | 0.0% | $124 / Sq Ft |
| 11/24/2021 11/24/21 | Pending | -- | -- | -- |
| 11/23/2021 11/23/21 | Off Market | $180,000 | -- | -- |
| 11/19/2021 11/19/21 | For Sale | $175,000 | -- | $120 / Sq Ft |
Tax History Compared to Growth
Tax History
| Year | Tax Paid | Tax Assessment Tax Assessment Total Assessment is a certain percentage of the fair market value that is determined by local assessors to be the total taxable value of land and additions on the property. | Land | Improvement |
|---|---|---|---|---|
| 2024 | $1,952 | $210,367 | $0 | $0 |
| 2023 | $1,338 | $184,533 | $0 | $0 |
| 2022 | $1,787 | $158,700 | $52,000 | $106,700 |
| 2021 | $0 | $151,433 | $0 | $0 |
| 2020 | $3,223 | $144,167 | $0 | $0 |
| 2019 | $1,579 | $136,900 | $38,200 | $98,700 |
| 2018 | $1,543 | $133,800 | $0 | $0 |
| 2017 | $1,408 | $130,700 | $0 | $0 |
| 2016 | $1,407 | $127,600 | $0 | $0 |
| 2015 | $1,407 | $127,600 | $0 | $0 |
| 2014 | $1,407 | $127,600 | $0 | $0 |
Agents Affiliated with this Home
-

Seller's Agent in 2025
Jim Leyh
MJL Realty LLC
(410) 877-3160
122 Total Sales
-

Buyer's Agent in 2025
Eric Buck
Long & Foster
(302) 275-4066
201 Total Sales
-

Seller's Agent in 2022
Sheila Tweed
RE/MAX
(443) 553-4762
66 Total Sales
-
R
Buyer's Agent in 2022
Rachael Odle
Long & Foster
(302) 373-6992
23 Total Sales
-

Seller's Agent in 2021
Christian LaPense
BHHS Fox & Roach
(302) 274-8368
47 Total Sales
Map
Source: Bright MLS
MLS Number: MDCC2018084
APN: 04-041054
- 78 Mule Deer Ct
- 16 Karina Ct
- 56 Buttercup Cir
- 8 Marsh Ln
- TBB-AUGUSTA Red Rose
- TBB-HAMPTON II Red Rose Ct
- TBB-ASPEN Red Rose
- 42 Highland Cir
- 18 Knights Crossing
- 43 Buttercup Cir
- 28 Country Living Rd
- 31 Buttercup Cir
- 58 Buttercup Cir
- 22 Country Living Rd
- 55 Buttercup Cir
- 17 Montague Rd
- 4 Blue Jay Dr
- 403 Dove Dr
- 100 W Shetland Ct
- 44 Cornwall Dr
