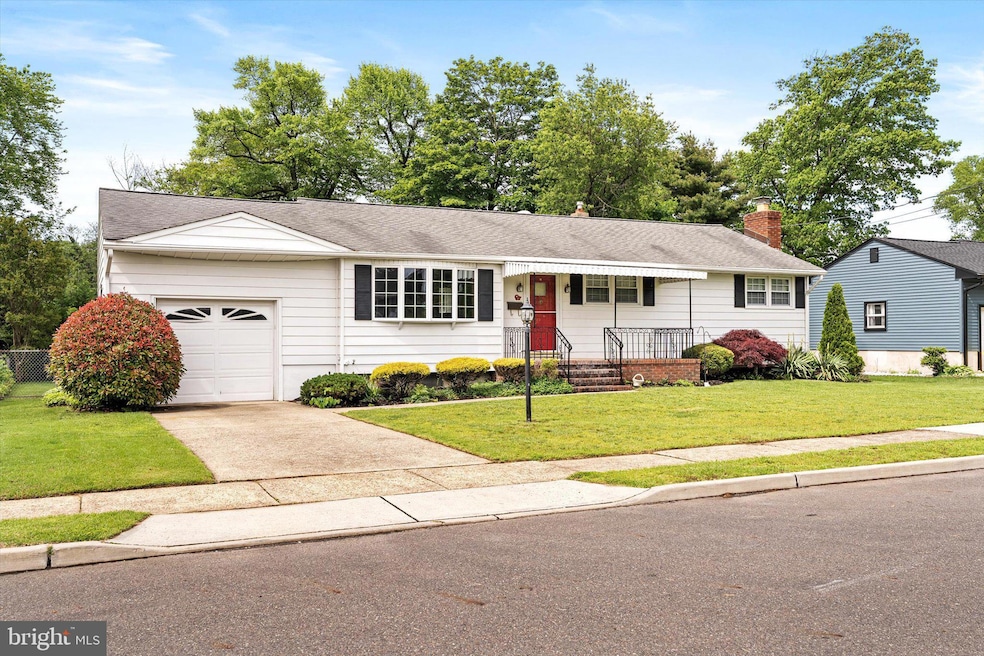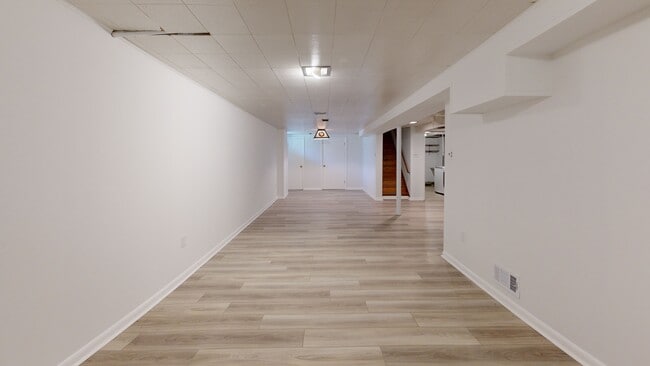
10 Whitman Rd Trenton, NJ 08619
Estimated payment $3,336/month
Highlights
- Rambler Architecture
- 1 Car Attached Garage
- Living Room
- No HOA
- Patio
- Forced Air Heating and Cooling System
About This Home
Sellers say they are motivated... let’s make a deal! Custom Four-Bedroom Ranch in Sought-After Morgan Manor Discover this beautifully maintained custom ranch, ideally located in the desirable Morgan Manor community with only one owner. Set on a premium lot with serene views of the nearby school playground, this home offers both comfort and convenience in an unbeatable location. Inside, gleaming hardwood floors flow throughout most of the main level, leading to four generously sized bedrooms and two fully upgraded bathrooms. The spacious, finished basement is perfect for entertaining, creating a media room, or enjoying quiet downtime. Step outside onto a covered patio overlooking an oversized backyard—ideal for outdoor gatherings, gardening, playtime, or even the addition of a pool. It’s a private, versatile space that adds to the home’s overall livability. Additional highlights include an attached garage with interior access and two exterior doors for added functionality. Stainless Steel Stove and Dishwasher. Enjoy easy access to the train station, shopping, I-295/I-95, Route 1, and Mercer County Park—featuring a lake, two golf courses, an ice rink, indoor/outdoor tennis and pickleball courts, a wedding venue, and more. Homes like this don’t come along often—schedule your private tour today!
Home Details
Home Type
- Single Family
Est. Annual Taxes
- $8,355
Year Built
- Built in 1956
Lot Details
- 0.25 Acre Lot
- Lot Dimensions are 80.00 x 135.00
Parking
- 1 Car Attached Garage
- 1 Driveway Space
- Front Facing Garage
Home Design
- Rambler Architecture
- Block Foundation
- Frame Construction
Interior Spaces
- Property has 1 Level
- Living Room
- Dining Room
- Partially Finished Basement
- Laundry in Basement
Bedrooms and Bathrooms
- 4 Main Level Bedrooms
- 2 Full Bathrooms
Outdoor Features
- Patio
Utilities
- Forced Air Heating and Cooling System
- Natural Gas Water Heater
Community Details
- No Home Owners Association
Listing and Financial Details
- Tax Lot 00004
- Assessor Parcel Number 03-01617-00004
Matterport 3D Tour
Floorplans
Map
Home Values in the Area
Average Home Value in this Area
Tax History
| Year | Tax Paid | Tax Assessment Tax Assessment Total Assessment is a certain percentage of the fair market value that is determined by local assessors to be the total taxable value of land and additions on the property. | Land | Improvement |
|---|---|---|---|---|
| 2025 | $8,355 | $237,100 | $86,000 | $151,100 |
| 2024 | $7,831 | $237,100 | $86,000 | $151,100 |
| 2023 | $7,831 | $237,100 | $86,000 | $151,100 |
| 2022 | $7,708 | $237,100 | $86,000 | $151,100 |
| 2021 | $8,448 | $237,100 | $86,000 | $151,100 |
| 2020 | $7,594 | $237,100 | $86,000 | $151,100 |
| 2019 | $7,409 | $237,100 | $86,000 | $151,100 |
| 2018 | $7,322 | $237,100 | $86,000 | $151,100 |
| 2017 | $7,165 | $237,100 | $86,000 | $151,100 |
| 2016 | $6,411 | $237,100 | $86,000 | $151,100 |
| 2015 | $7,000 | $147,400 | $53,000 | $94,400 |
| 2014 | $6,900 | $147,400 | $53,000 | $94,400 |
Property History
| Date | Event | Price | List to Sale | Price per Sq Ft |
|---|---|---|---|---|
| 11/14/2025 11/14/25 | Price Changed | $499,999 | -1.0% | $212 / Sq Ft |
| 11/03/2025 11/03/25 | Price Changed | $504,999 | -2.9% | $214 / Sq Ft |
| 10/13/2025 10/13/25 | For Sale | $519,999 | 0.0% | $220 / Sq Ft |
| 09/13/2025 09/13/25 | Pending | -- | -- | -- |
| 08/09/2025 08/09/25 | Price Changed | $519,999 | 0.0% | $220 / Sq Ft |
| 07/27/2025 07/27/25 | Price Changed | $520,000 | -4.6% | $220 / Sq Ft |
| 06/29/2025 06/29/25 | Price Changed | $545,000 | -2.7% | $231 / Sq Ft |
| 06/02/2025 06/02/25 | Price Changed | $559,900 | -4.3% | $237 / Sq Ft |
| 05/22/2025 05/22/25 | For Sale | $585,000 | -- | $248 / Sq Ft |
Purchase History
| Date | Type | Sale Price | Title Company |
|---|---|---|---|
| Deed | -- | None Listed On Document | |
| Deed | -- | None Listed On Document | |
| Deed | -- | -- |
About the Listing Agent

Based out of Robbinsville and serving Central New Jersey, Tony is a seasoned and knowledgeable real estate agent with a wealth of experience, since 1994. He prioritizes helping clients make informed decisions, using his education in Business and Counseling. Tony’s analytical mind gives clients current, detailed market analyses, assisting them in buying, selling, renting and investing in real estate. He servies as a sounding board for questions and supports clients every step of the way. With
Anthony's Other Listings
Source: Bright MLS
MLS Number: NJME2059818
APN: 03-01617-0000-00004
- 145 Brookwood Rd
- 23 Vincent Ave Unit 1F
- 1007 Hughes Dr
- 1755 Klockner Rd
- 858 Estates Blvd
- 1555 Klockner Rd
- 9 Lamont Ave
- 1221 Sierra Dr
- 1655 Klockner Rd
- 1331 Sierra Dr
- 1321 Sierra Dr
- 900 Grand Central Dr
- 1314 Sierra Dr Unit 1314 Sierra Dr
- 1338 Sierra Dr
- 446 Santa fe Ct
- 1137 Halifax Place
- 1047 Halifax Place
- 735 Grand Central Dr
- 1627 Omaha Ct
- 1628 Omaha Ct





