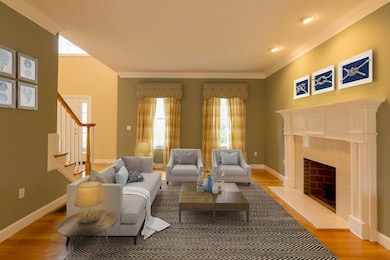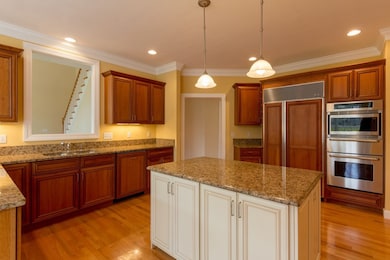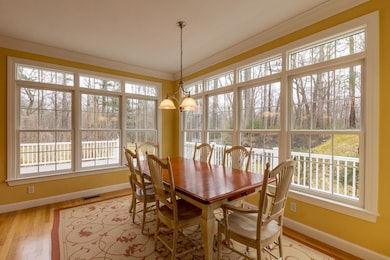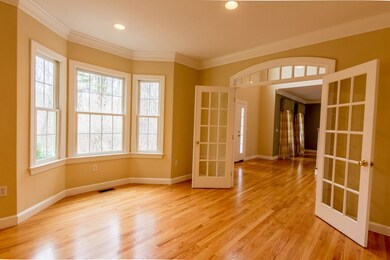
Highlights
- Golf Course Community
- Home Theater
- Scenic Views
- Center School Rated A
- Spa
- 5.5 Acre Lot
About This Home
As of June 2018Private estate setting on over 5 acres with scenic approach. This spacious custom built colonial shows quality of construction in every room. Fireplaces in the gracious living room, double height family room and master bedroom. Coffered ceiling in the dining room, an adjacent sophisticated kitchen with high end appliances, wine refrigerator, and an eat in area with views of nature which make cooking and dining a pleasure. An outdoor deck and bluestone patio with surrounding stone wall are ideal for summer entertaining. An office with French doors completes the first floor. Three nice size bedrooms on the second floor two with Jack and Jill bath, and one with it's own bath. Large master suite with all the extras, spa tub, fireplace, dressing area and walk in closets. Laundry on 2nd and finished third floor media/game room with built-in cabinets. Many high end finishes that won't be found in most new construction. Luxurious!
Last Agent to Sell the Property
William Raveis R.E. & Home Services Listed on: 03/14/2018

Last Buyer's Agent
Non Member
Non Member Office
Home Details
Home Type
- Single Family
Est. Annual Taxes
- $16,377
Year Built
- Built in 2002
Lot Details
- 5.5 Acre Lot
- Near Conservation Area
- Stone Wall
- Landscaped Professionally
- Level Lot
- Sprinkler System
- Cleared Lot
- Wooded Lot
Parking
- 3 Car Attached Garage
- Garage Door Opener
- Off-Street Parking
Home Design
- Colonial Architecture
- Frame Construction
- Shingle Roof
- Concrete Perimeter Foundation
- Stone
Interior Spaces
- 4,554 Sq Ft Home
- Open Floorplan
- Wainscoting
- Coffered Ceiling
- Cathedral Ceiling
- Insulated Windows
- Picture Window
- French Doors
- Family Room with Fireplace
- 3 Fireplaces
- Living Room with Fireplace
- Dining Area
- Home Theater
- Home Office
- Scenic Vista Views
- Home Security System
Kitchen
- Oven
- Range with Range Hood
- Microwave
- Dishwasher
- Wine Refrigerator
- Wine Cooler
- Stainless Steel Appliances
- Kitchen Island
- Solid Surface Countertops
Flooring
- Wood
- Wall to Wall Carpet
- Tile
Bedrooms and Bathrooms
- 4 Bedrooms
- Fireplace in Primary Bedroom
- Primary bedroom located on second floor
- Custom Closet System
- Walk-In Closet
- Dressing Area
- Dual Vanity Sinks in Primary Bathroom
Laundry
- Laundry on upper level
- Washer and Electric Dryer Hookup
Unfinished Basement
- Basement Fills Entire Space Under The House
- Interior Basement Entry
- Block Basement Construction
Outdoor Features
- Spa
- Deck
- Patio
Location
- Property is near schools
Schools
- Center Elementary School
- Hale Middle School
- Nashoba High School
Utilities
- Forced Air Heating and Cooling System
- 3 Cooling Zones
- 3 Heating Zones
- Heating System Uses Oil
- 200+ Amp Service
- Natural Gas Connected
- Private Water Source
- Oil Water Heater
- Private Sewer
Listing and Financial Details
- Assessor Parcel Number 776661
Community Details
Recreation
- Golf Course Community
- Jogging Path
Additional Features
- No Home Owners Association
- Shops
Ownership History
Purchase Details
Home Financials for this Owner
Home Financials are based on the most recent Mortgage that was taken out on this home.Purchase Details
Home Financials for this Owner
Home Financials are based on the most recent Mortgage that was taken out on this home.Similar Homes in Stow, MA
Home Values in the Area
Average Home Value in this Area
Purchase History
| Date | Type | Sale Price | Title Company |
|---|---|---|---|
| Not Resolvable | $875,500 | -- | |
| Deed | $783,140 | -- |
Mortgage History
| Date | Status | Loan Amount | Loan Type |
|---|---|---|---|
| Open | $100,000 | Stand Alone Refi Refinance Of Original Loan | |
| Open | $690,000 | Adjustable Rate Mortgage/ARM | |
| Closed | $700,400 | Unknown | |
| Previous Owner | $375,000 | No Value Available | |
| Previous Owner | $475,000 | No Value Available | |
| Previous Owner | $625,000 | No Value Available | |
| Previous Owner | $625,000 | Purchase Money Mortgage |
Property History
| Date | Event | Price | Change | Sq Ft Price |
|---|---|---|---|---|
| 06/28/2018 06/28/18 | Sold | $875,500 | -2.7% | $192 / Sq Ft |
| 05/31/2018 05/31/18 | Pending | -- | -- | -- |
| 03/14/2018 03/14/18 | For Sale | $899,900 | -- | $198 / Sq Ft |
Tax History Compared to Growth
Tax History
| Year | Tax Paid | Tax Assessment Tax Assessment Total Assessment is a certain percentage of the fair market value that is determined by local assessors to be the total taxable value of land and additions on the property. | Land | Improvement |
|---|---|---|---|---|
| 2025 | $21,730 | $1,247,400 | $388,800 | $858,600 |
| 2024 | $19,812 | $1,167,500 | $358,000 | $809,500 |
| 2023 | $17,109 | $943,700 | $327,300 | $616,400 |
| 2022 | $17,142 | $876,400 | $276,500 | $599,900 |
| 2021 | $16,869 | $844,300 | $276,500 | $567,800 |
| 2020 | $16,414 | $796,400 | $257,200 | $539,200 |
| 2019 | $16,046 | $797,100 | $257,200 | $539,900 |
| 2018 | $16,377 | $780,600 | $257,200 | $523,400 |
| 2017 | $15,601 | $757,700 | $257,200 | $500,500 |
| 2016 | $15,099 | $755,700 | $239,400 | $516,300 |
| 2015 | $15,275 | $764,500 | $225,100 | $539,400 |
Agents Affiliated with this Home
-
Melinda Mitchell Shumway

Seller's Agent in 2018
Melinda Mitchell Shumway
William Raveis R.E. & Home Services
(978) 610-6369
1 in this area
31 Total Sales
-
N
Buyer's Agent in 2018
Non Member
Non Member Office
Map
Source: MLS Property Information Network (MLS PIN)
MLS Number: 72293265
APN: STOW-000016-R000037-000002
- 40 Saw Mill Rd
- 30-6 Taylor Rd
- 28 Mcintosh Dr Unit 22
- 55 Boxboro Rd
- 260 Great Rd
- 13 W View Ln Unit 13
- 41 Birch Hill Rd
- 207 Boxboro Rd
- 34 Meeting House Ln Unit 208
- 52 Sylvan Dr
- 318 Harvard Rd
- 308 Harvard Rd
- 116 Maple St
- 46 Kirkland Dr
- 14 Sudbury Rd
- 76 Bolton Woods Way
- 62 Trefry Ln
- 11 Apple Ridge Unit 5
- 7 Riverview Ave
- 8 Macleod Ln






