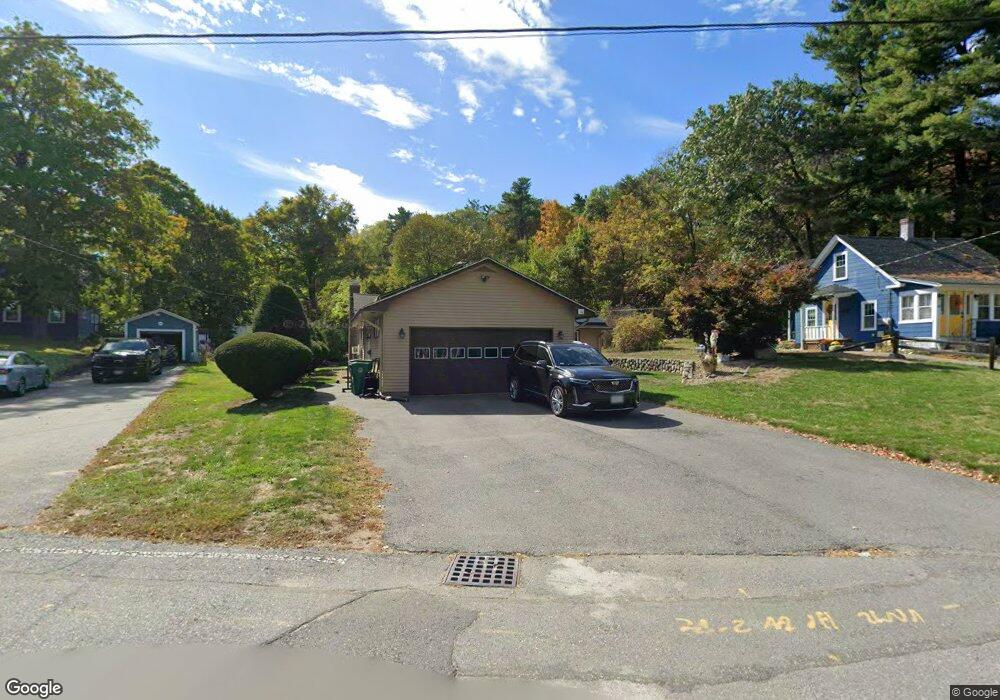10 Whittemore St Fitchburg, MA 01420
Estimated Value: $408,000 - $459,799
3
Beds
2
Baths
1,390
Sq Ft
$312/Sq Ft
Est. Value
About This Home
This home is located at 10 Whittemore St, Fitchburg, MA 01420 and is currently estimated at $434,200, approximately $312 per square foot. 10 Whittemore St is a home located in Worcester County with nearby schools including Crocker Elementary School, Fitchburg High School, and South Street Elementary School.
Ownership History
Date
Name
Owned For
Owner Type
Purchase Details
Closed on
Aug 14, 2003
Sold by
Sandage Deborah S and Sandage Raymond L
Bought by
Darton Brigitte and Darton Douglas
Current Estimated Value
Home Financials for this Owner
Home Financials are based on the most recent Mortgage that was taken out on this home.
Original Mortgage
$204,000
Interest Rate
5.46%
Mortgage Type
VA
Purchase Details
Closed on
Sep 18, 2001
Sold by
Est Kangas Lauri L and Sinclair Sandra L
Bought by
Sandage Raymond L and Sandage Deborah S
Home Financials for this Owner
Home Financials are based on the most recent Mortgage that was taken out on this home.
Original Mortgage
$147,900
Interest Rate
6.99%
Mortgage Type
Purchase Money Mortgage
Create a Home Valuation Report for This Property
The Home Valuation Report is an in-depth analysis detailing your home's value as well as a comparison with similar homes in the area
Home Values in the Area
Average Home Value in this Area
Purchase History
| Date | Buyer | Sale Price | Title Company |
|---|---|---|---|
| Darton Brigitte | $200,000 | -- | |
| Sandage Raymond L | $170,000 | -- |
Source: Public Records
Mortgage History
| Date | Status | Borrower | Loan Amount |
|---|---|---|---|
| Open | Sandage Raymond L | $196,153 | |
| Closed | Darton Brigitte | $204,000 | |
| Previous Owner | Sandage Raymond L | $147,900 | |
| Previous Owner | Sandage Raymond L | $17,400 |
Source: Public Records
Tax History Compared to Growth
Tax History
| Year | Tax Paid | Tax Assessment Tax Assessment Total Assessment is a certain percentage of the fair market value that is determined by local assessors to be the total taxable value of land and additions on the property. | Land | Improvement |
|---|---|---|---|---|
| 2025 | $52 | $385,600 | $106,300 | $279,300 |
| 2024 | $5,000 | $337,600 | $74,100 | $263,500 |
| 2023 | $4,889 | $305,200 | $64,900 | $240,300 |
| 2022 | $4,580 | $260,100 | $55,600 | $204,500 |
| 2021 | $58,459 | $241,400 | $45,000 | $196,400 |
| 2020 | $4,464 | $226,500 | $42,400 | $184,100 |
| 2019 | $4,407 | $208,800 | $55,600 | $153,200 |
| 2018 | $4,021 | $191,400 | $51,600 | $139,800 |
| 2017 | $3,918 | $182,300 | $51,600 | $130,700 |
| 2016 | $3,681 | $173,400 | $49,000 | $124,400 |
| 2015 | $3,563 | $172,300 | $47,600 | $124,700 |
| 2014 | $3,407 | $171,800 | $47,600 | $124,200 |
Source: Public Records
Map
Nearby Homes
- 0 Rindge Rd
- 468 Elm St Unit 3
- 218 Marshall St
- 162 Fisher Rd
- 205-207 High St
- 202 High St
- 179 Ashby State Rd
- 376 Elm St
- 15 Will Thompson Way
- 1 High Rock Rd
- 21-23 Omena Place
- 33-35 Omena Place
- 68 Marshall St
- 62 Wendell Rd
- 90 Mechanic St
- 21 Haskell St
- 50 Prospect St
- 47 Arlington St
- 39 Arlington St
- 59 Arlington St
- 14 Whittemore St
- 454 Mechanic St
- 26 Whittemore St
- 448 Mechanic St
- 34 Whittemore St
- 438 Mechanic St
- 440 Mechanic St
- 442 Mechanic St
- 436 Mechanic St
- 432 Mechanic St
- 487 Mechanic St
- 498 Mechanic St
- 31 Whittemore St
- 437 Mechanic St
- 44 Whittemore St
- 506 Mechanic St
- 505 Mechanic St
- 421 Mechanic St
- 510 Mechanic St
- 54 Whittemore St
