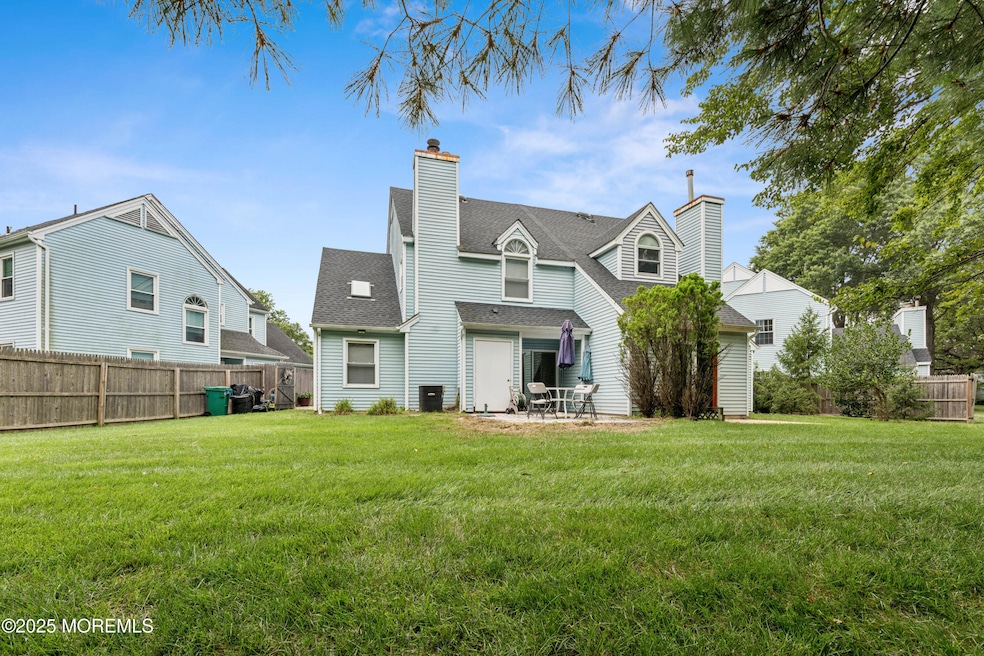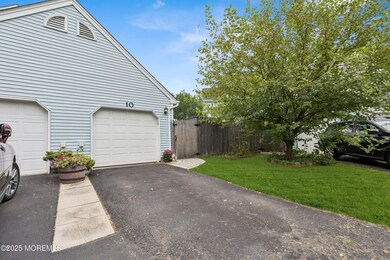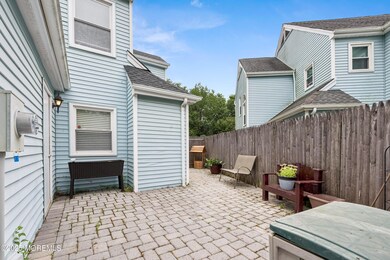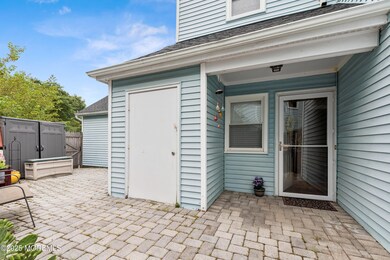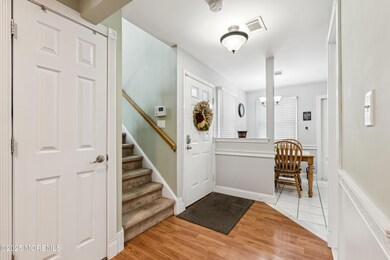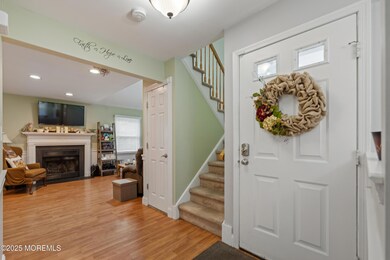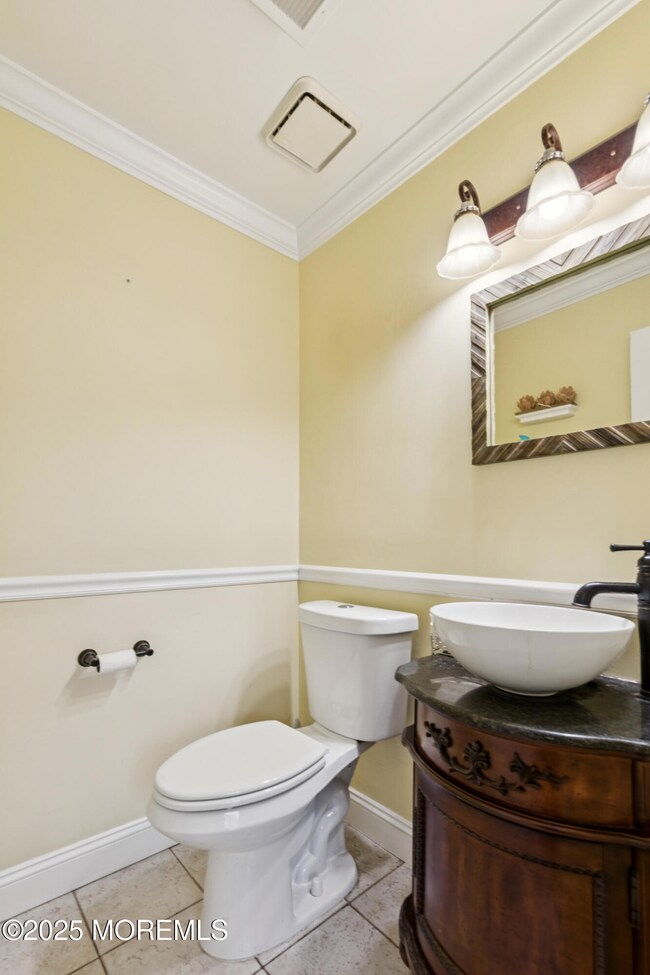10 Whittier Ct Freehold, NJ 07728
Estimated payment $3,252/month
Highlights
- In Ground Pool
- New Kitchen
- Wooded Lot
- Joseph J. Catena Elementary School Rated A-
- Clubhouse
- Attic
About This Home
Welcome to the desirable complex of Poets Corner! This attractive home has 2 bedrooms- each with its own en suite bathroom! The modern Kitchen has Granite counters and SS appliances- with a lovely eat-in alcove. Spacious Dining/Livingroom combo with vaulted ceiling and skylight. The living area also has a Wood burning Fireplace with decorative molding throughout... The Dining area has sliders that open to the beautiful Private Backyard.
The rear property might be the best in the complex! The paver patio is bordered by a spacious lawn area and mature trees- perfect for your summertime barbecues! Come visit this marvelous home today!
Property Details
Home Type
- Condominium
Est. Annual Taxes
- $7,651
Year Built
- Built in 1987
Lot Details
- End Unit
- Cul-De-Sac
- Fenced
- Wooded Lot
- Backs to Trees or Woods
HOA Fees
- $175 Monthly HOA Fees
Parking
- 1 Car Direct Access Garage
- Garage Door Opener
- Driveway
- Guest Parking
- Visitor Parking
- Off-Street Parking
Home Design
- Slab Foundation
- Shingle Roof
- Vinyl Siding
Interior Spaces
- 2-Story Property
- Crown Molding
- Ceiling height of 9 feet on the main level
- Ceiling Fan
- Skylights
- Recessed Lighting
- Light Fixtures
- Wood Burning Fireplace
- Blinds
- Window Screens
- Sliding Doors
- Attic
Kitchen
- New Kitchen
- Breakfast Area or Nook
- Eat-In Kitchen
- Gas Cooktop
- Stove
- Microwave
- Dishwasher
- Granite Countertops
Flooring
- Wall to Wall Carpet
- Laminate
- Ceramic Tile
Bedrooms and Bathrooms
- 2 Bedrooms
- Primary bedroom located on second floor
- Primary Bathroom is a Full Bathroom
- Primary Bathroom Bathtub Only
Laundry
- Dryer
- Washer
Pool
- In Ground Pool
- Fence Around Pool
Outdoor Features
- Patio
- Outdoor Storage
Schools
- J. J. Catena Elementary School
- Dwight D. Eisenhower Middle School
- Freehold Regional High School
Utilities
- Forced Air Heating and Cooling System
- Heating System Uses Natural Gas
- Natural Gas Water Heater
Listing and Financial Details
- Exclusions: Grey shed
- Assessor Parcel Number 17-00042-06-00025-0000-S03
Community Details
Overview
- Front Yard Maintenance
- Association fees include trash, common area, lawn maintenance, pool
- Poets Corner Subdivision
Amenities
- Common Area
- Clubhouse
- Community Center
- Recreation Room
Recreation
- Tennis Courts
- Community Pool
- Jogging Path
Security
- Resident Manager or Management On Site
Map
Home Values in the Area
Average Home Value in this Area
Tax History
| Year | Tax Paid | Tax Assessment Tax Assessment Total Assessment is a certain percentage of the fair market value that is determined by local assessors to be the total taxable value of land and additions on the property. | Land | Improvement |
|---|---|---|---|---|
| 2025 | $7,651 | $460,400 | $230,000 | $230,400 |
| 2024 | $7,188 | $422,700 | $204,000 | $218,700 |
| 2023 | $7,188 | $387,500 | $190,000 | $197,500 |
| 2022 | $6,201 | $312,700 | $125,000 | $187,700 |
| 2021 | $6,201 | $288,100 | $115,000 | $173,100 |
| 2020 | $5,807 | $268,200 | $100,000 | $168,200 |
| 2019 | $5,817 | $268,200 | $100,000 | $168,200 |
| 2018 | $5,844 | $259,400 | $100,000 | $159,400 |
| 2017 | $5,475 | $239,500 | $120,000 | $119,500 |
| 2016 | $5,871 | $252,200 | $135,000 | $117,200 |
| 2015 | $5,766 | $250,700 | $135,000 | $115,700 |
| 2014 | $5,348 | $223,500 | $105,000 | $118,500 |
Property History
| Date | Event | Price | List to Sale | Price per Sq Ft | Prior Sale |
|---|---|---|---|---|---|
| 09/30/2025 09/30/25 | Pending | -- | -- | -- | |
| 08/05/2025 08/05/25 | For Sale | $465,000 | +57.6% | -- | |
| 07/23/2020 07/23/20 | Sold | $295,000 | -1.6% | $242 / Sq Ft | View Prior Sale |
| 06/04/2020 06/04/20 | Pending | -- | -- | -- | |
| 05/22/2020 05/22/20 | Price Changed | $299,900 | -4.8% | $246 / Sq Ft | |
| 04/16/2020 04/16/20 | For Sale | $315,000 | +23.5% | $258 / Sq Ft | |
| 03/24/2016 03/24/16 | Sold | $255,000 | +25.9% | $209 / Sq Ft | View Prior Sale |
| 05/28/2013 05/28/13 | Sold | $202,500 | -- | $166 / Sq Ft | View Prior Sale |
Purchase History
| Date | Type | Sale Price | Title Company |
|---|---|---|---|
| Bargain Sale Deed | $295,000 | Fidelity National Ttl Ins Co | |
| Deed | $255,000 | Commonwealth Title | |
| Deed | $202,500 | Afrm Title & Abstract Llc | |
| Bargain Sale Deed | $270,000 | Stewart Title Guaranty Co | |
| Deed | $165,000 | -- |
Mortgage History
| Date | Status | Loan Amount | Loan Type |
|---|---|---|---|
| Open | $236,000 | New Conventional | |
| Previous Owner | $192,375 | New Conventional | |
| Previous Owner | $74,250 | No Value Available |
Source: MOREMLS (Monmouth Ocean Regional REALTORS®)
MLS Number: 22523418
APN: 17-00042-06-00025-0000-S03
- 9 Holmes Ct
- 6 Stowe Ct
- 8 Harte Ct
- 33 Weaverville Rd
- 8 Jennings Ct
- 507 Harding Rd Unit 5
- 10 Harrison Dr
- 12 Meadowbrook Ln
- 141 Kentucky Way
- 83 Kentucky Way
- 119 Kentucky Way
- 375 Peter Forman Dr
- 4 Fortune Rd
- 25 Citation Dr
- 36 Citation Dr
- 36 Liberty St
- 21 Canterbury Dr
- 708 Zlotkin Cir Unit 2
- 712 Zlotkin Cir Unit 8
- 706 Zlotkin Cir Unit 2
