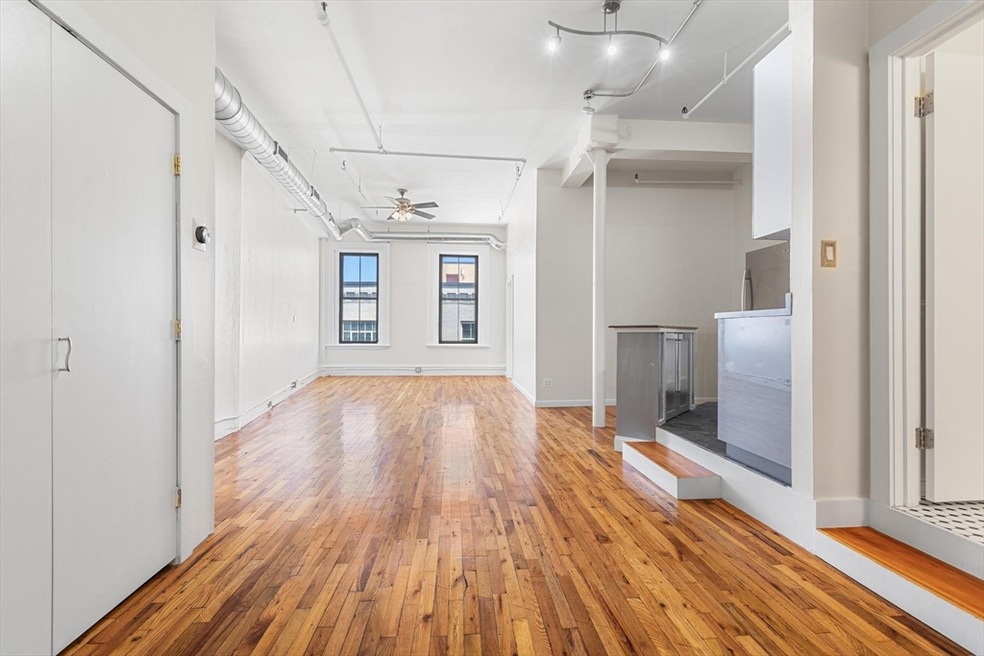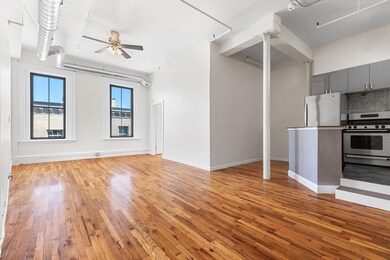
Williams Street Condominium 10 Williams St Unit 47 Roxbury, MA 02119
Lower Roxbury NeighborhoodHighlights
- Medical Services
- Deck
- Wood Flooring
- No Units Above
- Property is near public transit
- 5-minute walk to David Ramsay Park
About This Home
As of June 2025Loft-style penthouse living at 10 Williams Street, ideally located on the border of the South End and Nubian Square. This freshly painted, sun-filled unit features soaring ceilings and oversized windows that flood the space with natural light. The open floor plan offers flexibility to create a living area, dining space, and home office. The bright bedroom comfortably fits a queen-sized bed, and the original hardwood floors have been beautifully polished. Gas stove. Enjoy central A/C and gas heat powered by a newer furnace and condenser, plus an on-demand tankless water heater. The building boasts a stunning roof deck with panoramic city views, and the roof was recently replaced. Located on the Silver Line with easy access to Ruggles Station (Orange Line), this home is perfect for city living. In-unit laundry adds everyday convenience and a storage unit in the basement is ready for your seasonal items. Vacant and easy to show - bring your vision and make it your own!
Property Details
Home Type
- Condominium
Est. Annual Taxes
- $5,177
Year Built
- Built in 1920
HOA Fees
- $505 Monthly HOA Fees
Home Design
- Brick Exterior Construction
- Frame Construction
- Rubber Roof
Interior Spaces
- 779 Sq Ft Home
- 1-Story Property
- Wood Flooring
- Laundry in unit
- Basement
Bedrooms and Bathrooms
- 1 Bedroom
- 1 Full Bathroom
Parking
- On-Street Parking
- Open Parking
Location
- Property is near public transit
- Property is near schools
Utilities
- Central Heating and Cooling System
- Heating System Uses Natural Gas
Additional Features
- Deck
- No Units Above
Listing and Financial Details
- Assessor Parcel Number 4760282
Community Details
Overview
- Association fees include water, sewer, insurance, maintenance structure
- 32 Units
- Low-Rise Condominium
Amenities
- Medical Services
- Shops
Ownership History
Purchase Details
Home Financials for this Owner
Home Financials are based on the most recent Mortgage that was taken out on this home.Purchase Details
Home Financials for this Owner
Home Financials are based on the most recent Mortgage that was taken out on this home.Similar Homes in the area
Home Values in the Area
Average Home Value in this Area
Purchase History
| Date | Type | Sale Price | Title Company |
|---|---|---|---|
| Condominium Deed | $485,000 | None Available | |
| Condominium Deed | $485,000 | None Available | |
| Deed | $200,000 | -- | |
| Deed | $200,000 | -- |
Mortgage History
| Date | Status | Loan Amount | Loan Type |
|---|---|---|---|
| Open | $435,750 | Purchase Money Mortgage | |
| Closed | $435,750 | Purchase Money Mortgage | |
| Closed | $25,000 | Second Mortgage Made To Cover Down Payment | |
| Previous Owner | $194,000 | Purchase Money Mortgage |
Property History
| Date | Event | Price | Change | Sq Ft Price |
|---|---|---|---|---|
| 06/06/2025 06/06/25 | Sold | $485,000 | 0.0% | $623 / Sq Ft |
| 04/23/2025 04/23/25 | Pending | -- | -- | -- |
| 04/15/2025 04/15/25 | For Sale | $485,000 | -- | $623 / Sq Ft |
Tax History Compared to Growth
Tax History
| Year | Tax Paid | Tax Assessment Tax Assessment Total Assessment is a certain percentage of the fair market value that is determined by local assessors to be the total taxable value of land and additions on the property. | Land | Improvement |
|---|---|---|---|---|
| 2025 | $5,137 | $443,600 | $0 | $443,600 |
| 2024 | $4,845 | $444,500 | $0 | $444,500 |
| 2023 | $4,590 | $427,400 | $0 | $427,400 |
| 2022 | $4,428 | $407,000 | $0 | $407,000 |
| 2021 | $4,257 | $399,000 | $0 | $399,000 |
| 2020 | $4,033 | $381,900 | $0 | $381,900 |
| 2019 | $3,659 | $347,200 | $0 | $347,200 |
| 2018 | $3,306 | $315,500 | $0 | $315,500 |
| 2017 | $3,122 | $294,800 | $0 | $294,800 |
| 2016 | $3,031 | $275,500 | $0 | $275,500 |
| 2015 | $2,492 | $205,800 | $0 | $205,800 |
| 2014 | $2,240 | $178,100 | $0 | $178,100 |
Agents Affiliated with this Home
-
Randall Horn

Seller's Agent in 2025
Randall Horn
Entourage Realty LLC
(781) 367-1598
2 in this area
68 Total Sales
-
Joseph Scapicchio

Buyer's Agent in 2025
Joseph Scapicchio
Berkshire Hathaway HomeServices Warren Residential
(617) 791-1112
1 in this area
33 Total Sales
About Williams Street Condominium
Map
Source: MLS Property Information Network (MLS PIN)
MLS Number: 73360101
APN: ROXB-000000-000009-002416-000070
- 2149 Washington St Unit 604
- 2149 Washington St Unit 601
- 2149 Washington St Unit 610
- 32 Williams St Unit 1
- 10 Taber St Unit 501
- 1950 Washington St Unit 5C
- 91 Zeigler St
- 268 Dudley St Unit 4
- 877 Harrison Ave
- 2 Mount Pleasant Place Unit 2
- 20 Forest St
- 683 Massachusetts Ave Unit 4
- 691 Massachusetts Ave Unit 507
- 691 Massachusetts Ave Unit 102
- 705 Massachusetts Ave Unit 8
- 705 Massachusetts Ave Unit 6
- 577 Massachusetts Ave Unit PH
- 577 Massachusetts Ave Unit C
- 1750 Washington St Unit 2
- 19-21 Bartlett St






