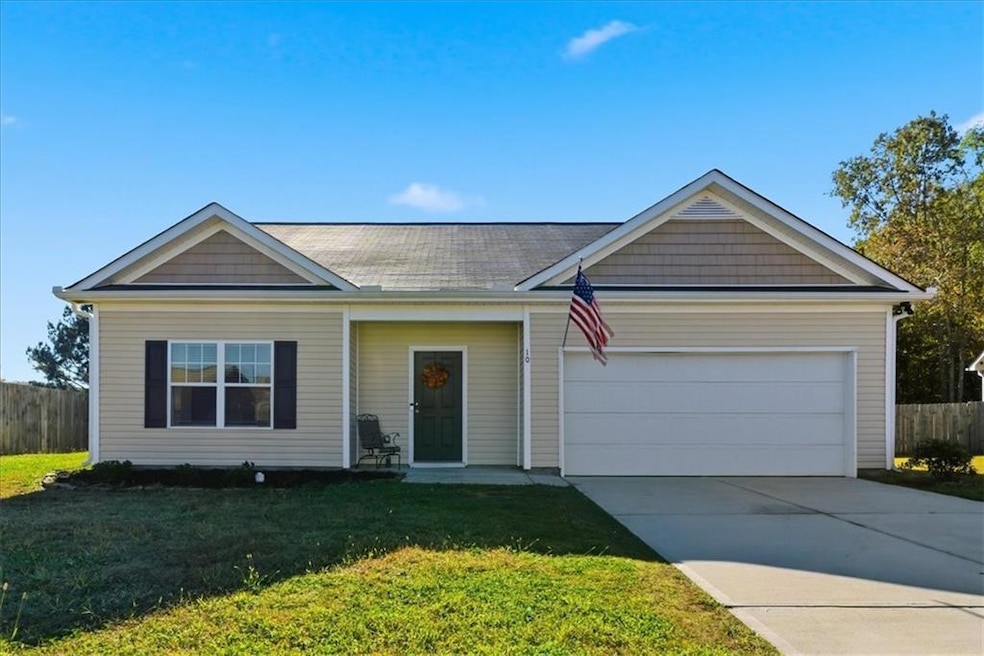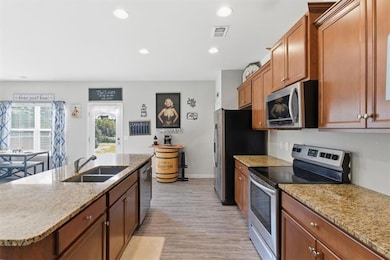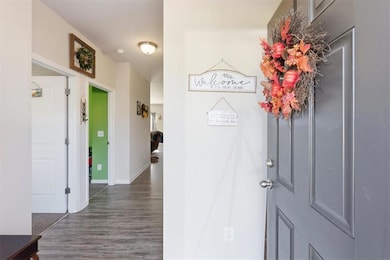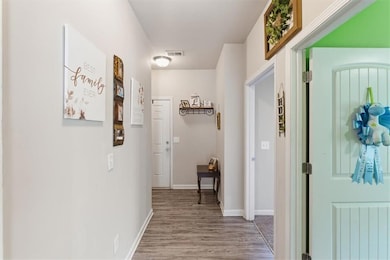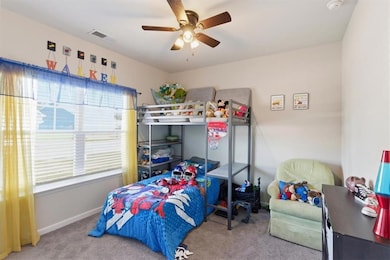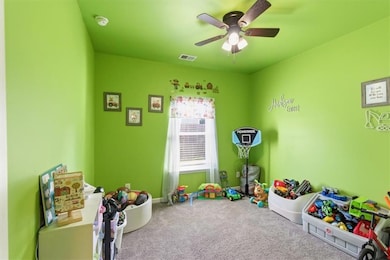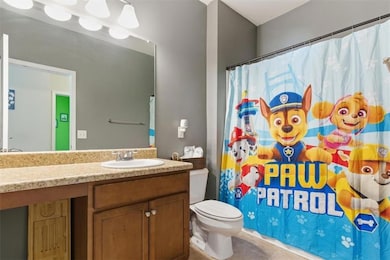Estimated payment $1,424/month
Highlights
- Open-Concept Dining Room
- Ranch Style House
- Neighborhood Views
- Above Ground Pool
- Solid Surface Countertops
- Ceiling height of 9 feet on the main level
About This Home
Welcome home to this inviting 3-bedroom, 2-bath all-electric ranch featuring an open-concept layout and flat yard perfect for easy living. The split bedroom plan offers two bedrooms at the front of the home and a private owner’s suite tucked away in the back with a large walk in shower!
You’ll love entertaining in the bright kitchen with its extra-large island, ideal for gatherings or casual meals. Extend the back patio, add a pergola, and you’ve got the perfect spot for relaxing weekends or summer cookouts.
Conveniently located minutes from popular shopping, dining, and a local park with a lake and walking trail, this home offers comfort and connection. Whether you’re a small family, downsizer, or college student ready to put down roots, this home is the perfect place to settle in and enjoy all that Rome has to offer.
Listing Agent
Atlanta Communities Brokerage Phone: 770-778-0477 License #376588 Listed on: 11/06/2025

Home Details
Home Type
- Single Family
Year Built
- Built in 2020
Lot Details
- 0.3 Acre Lot
- Property fronts a county road
- Level Lot
- Cleared Lot
- Back and Front Yard
HOA Fees
- $14 Monthly HOA Fees
Parking
- 2 Car Garage
- Front Facing Garage
- Garage Door Opener
- Driveway
Home Design
- Ranch Style House
- Slab Foundation
- Shingle Roof
- Composition Roof
- Cement Siding
Interior Spaces
- 1,418 Sq Ft Home
- Ceiling height of 9 feet on the main level
- Ceiling Fan
- Recessed Lighting
- Double Pane Windows
- Entrance Foyer
- Open-Concept Dining Room
- Neighborhood Views
- Fire and Smoke Detector
- Laundry on main level
Kitchen
- Eat-In Kitchen
- Breakfast Bar
- Electric Oven
- Microwave
- Dishwasher
- Kitchen Island
- Solid Surface Countertops
Flooring
- Carpet
- Vinyl
Bedrooms and Bathrooms
- 3 Main Level Bedrooms
- Split Bedroom Floorplan
- Walk-In Closet
- 2 Full Bathrooms
- Bathtub With Separate Shower Stall
Outdoor Features
- Above Ground Pool
- Patio
- Front Porch
Schools
- Alto Park Elementary School
- Coosa Middle School
- Coosa High School
Utilities
- Central Heating and Cooling System
- Underground Utilities
- 220 Volts in Garage
- Electric Water Heater
- Phone Available
- Cable TV Available
Listing and Financial Details
- Assessor Parcel Number H14X 409B
Community Details
Overview
- $200 Initiation Fee
- Berwick West Subdivision
Amenities
- Laundry Facilities
Map
Home Values in the Area
Average Home Value in this Area
Tax History
| Year | Tax Paid | Tax Assessment Tax Assessment Total Assessment is a certain percentage of the fair market value that is determined by local assessors to be the total taxable value of land and additions on the property. | Land | Improvement |
|---|---|---|---|---|
| 2025 | $38 | $114,528 | $11,130 | $103,398 |
| 2024 | $38 | $107,079 | $10,500 | $96,579 |
| 2023 | $3,123 | $107,576 | $10,500 | $97,076 |
| 2022 | $2,752 | $91,424 | $10,000 | $81,424 |
| 2021 | $2,091 | $68,031 | $10,000 | $58,031 |
| 2020 | $223 | $10,000 | $10,000 | $0 |
| 2019 | $184 | $5,000 | $5,000 | $0 |
| 2018 | $99 | $2,200 | $2,200 | $0 |
| 2017 | $99 | $2,200 | $2,200 | $0 |
| 2016 | $100 | $2,200 | $2,200 | $0 |
| 2015 | -- | $2,200 | $2,200 | $0 |
| 2014 | -- | $2,200 | $2,200 | $0 |
Property History
| Date | Event | Price | List to Sale | Price per Sq Ft | Prior Sale |
|---|---|---|---|---|---|
| 01/19/2026 01/19/26 | Price Changed | $265,000 | -1.9% | $187 / Sq Ft | |
| 12/05/2025 12/05/25 | Price Changed | $270,000 | -1.8% | $190 / Sq Ft | |
| 11/06/2025 11/06/25 | For Sale | $275,000 | +5.8% | $194 / Sq Ft | |
| 08/11/2023 08/11/23 | Sold | $260,000 | -1.9% | $183 / Sq Ft | View Prior Sale |
| 07/25/2023 07/25/23 | Pending | -- | -- | -- | |
| 07/14/2023 07/14/23 | Price Changed | $265,000 | -3.6% | $187 / Sq Ft | |
| 05/30/2023 05/30/23 | Price Changed | $275,000 | -3.5% | $194 / Sq Ft | |
| 05/06/2023 05/06/23 | For Sale | $285,000 | -- | $201 / Sq Ft |
Purchase History
| Date | Type | Sale Price | Title Company |
|---|---|---|---|
| Warranty Deed | $260,000 | -- | |
| Warranty Deed | $151,175 | -- | |
| Warranty Deed | $46,050 | -- | |
| Warranty Deed | $1,800 | -- | |
| Deed | $4,000 | -- | |
| Deed | -- | -- | |
| Deed | -- | -- |
Mortgage History
| Date | Status | Loan Amount | Loan Type |
|---|---|---|---|
| Open | $260,000 | VA |
Source: First Multiple Listing Service (FMLS)
MLS Number: 7677500
APN: H14X-409B
- 5 Willowrun Dr SW
- 11 Willowrun Dr SW
- 1 Willowrun Dr SW
- 37 Willowrun Dr SW
- 67 Willowrun Dr SW
- 85 Willowrun Dr SW
- 78 Willowrun Dr SW
- 15 Grandberry Ct SW
- The Foxcroft Plan at North Haven
- The McGinnis Plan at North Haven
- The Caldwell Plan at North Haven
- The Bradley Plan at North Haven
- The Pearson Plan at North Haven
- The Coleman Plan at North Haven
- The Grayson Plan at North Haven
- The Benson II Plan at North Haven
- 26 N Haven Dr
- 15 N Haven Dr
- 17 N Haven Dr
- 6 Cavalier Ct
- 1 Berryrun Dr SW
- 14 Westridge Cir SW
- 10 Burnett Ferry Rd SW Unit FL1-ID1345541P
- 21 Sweetspire Dr NW
- 122 Malone Dr NW
- 122 Malone Dr NW Unit FL1-ID1345543P
- 1349 Redmond Cir NW
- 15 Silverbell Ln NW
- 600 Redmond Rd NW
- 100 Woodrow Wilson Way NW
- 204 Oakwood St NW
- 1005 N 2nd Ave NW
- 313 Timothy Ave
- 240 Park Rd SW Unit C
- 515 Harper Ave SW
- 12 Morningside Dr SW
- 1209 Cave Spring Rd SW
- 114 Broad St Unit 208
- 340 W 3rd St SW
- 525 W 13th St NE
Ask me questions while you tour the home.
