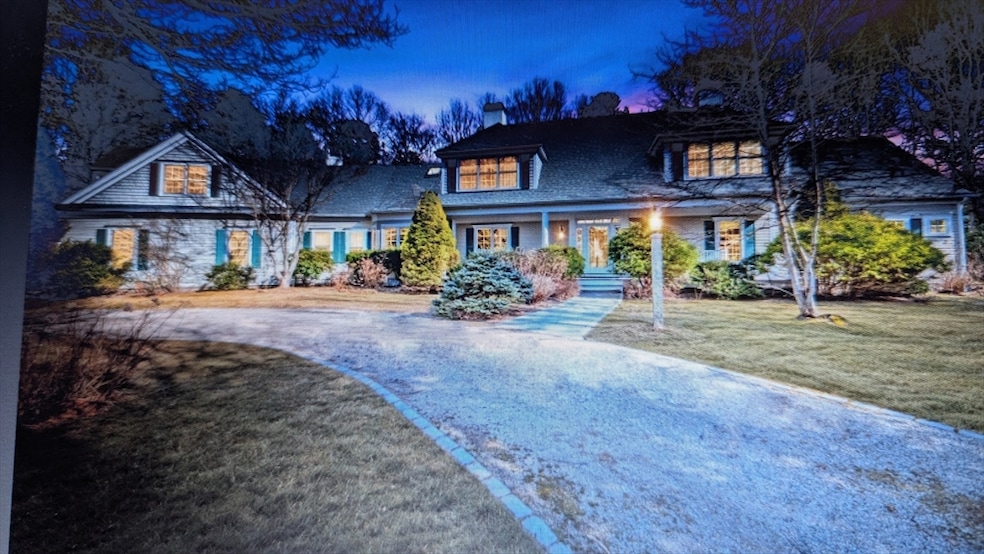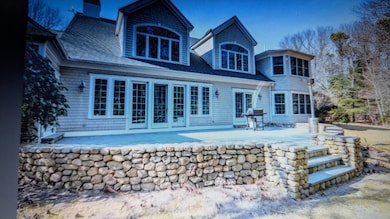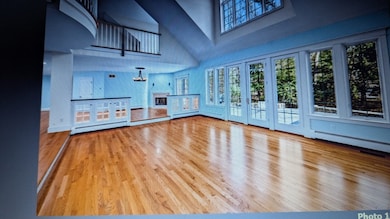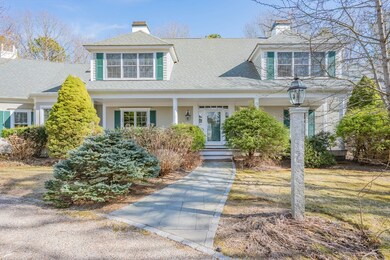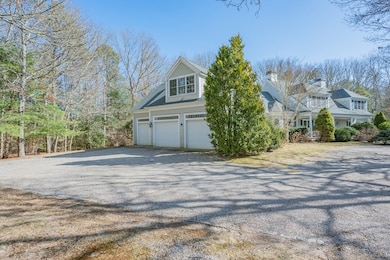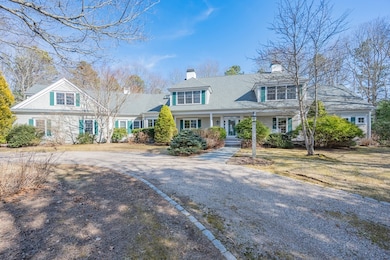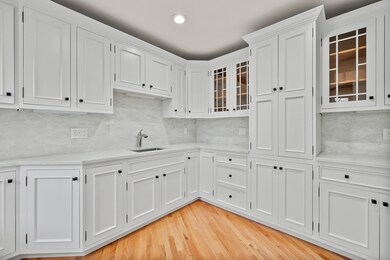10 Wintergreen Ln Sandwich, MA 02563
Estimated payment $12,599/month
Highlights
- On Golf Course
- Custom Closet System
- Landscaped Professionally
- Open Floorplan
- Cape Cod Architecture
- Dining Room with Fireplace
About This Home
Ridge Club , golfer's paradise! Gracious and inviting home, perfect for entertaining as well as accommodating extended family. With a HUGE 1st floor primary suite with private bath, massive closet space and a truly inviting sundrenched sitting room, you will experience true luxury. Newly remodeled, the kitchen is where everyone will want to gather, and the new appliances are a cook's dream. There's even a butler's pantry! The kitchen opens to the dining area as well as living room. Enjoy a 1st floor office as well. Upstairs you'll find 4 more oversized bedrooms. Let's not miss the basement level with a game room (pool table negotiable), 1/2 bath and it's own heating zone and a work space with high ceilings to accommodate almost any project you may think of. Updated with new, gleaming oak floors, 3 gas log fireplaces, newly painted too! New roof 2 years ago. Situated on a double lot on a quiet cul de sac, abutting golf course, Not just a home, but a lifestyle. Move right in!
Home Details
Home Type
- Single Family
Est. Annual Taxes
- $20,338
Year Built
- Built in 2000 | Remodeled
Lot Details
- 0.88 Acre Lot
- On Golf Course
- Stone Wall
- Landscaped Professionally
- Sprinkler System
- Property is zoned R2
Parking
- 2 Car Attached Garage
- Workshop in Garage
- Garage Door Opener
- Off-Street Parking
Home Design
- Cape Cod Architecture
- Frame Construction
- Shingle Roof
- Concrete Perimeter Foundation
Interior Spaces
- 6,418 Sq Ft Home
- Open Floorplan
- Wet Bar
- Crown Molding
- Cathedral Ceiling
- Ceiling Fan
- Recessed Lighting
- Light Fixtures
- Insulated Windows
- Pocket Doors
- French Doors
- Sliding Doors
- Insulated Doors
- Mud Room
- Living Room with Fireplace
- Dining Room with Fireplace
- 3 Fireplaces
- Den
- Loft
- Storage Room
- Utility Room with Study Area
- Partially Finished Basement
- Basement Fills Entire Space Under The House
- Attic Access Panel
- Storm Doors
Kitchen
- Breakfast Bar
- Oven
- Range
- Microwave
- Dishwasher
- Wine Cooler
- Stainless Steel Appliances
- Kitchen Island
- Solid Surface Countertops
Flooring
- Wood
- Wall to Wall Carpet
- Laminate
- Ceramic Tile
Bedrooms and Bathrooms
- 5 Bedrooms
- Primary Bedroom on Main
- Custom Closet System
- Cedar Closet
- Dual Closets
- Linen Closet
- Walk-In Closet
- Dual Vanity Sinks in Primary Bathroom
Laundry
- Laundry on main level
- Dryer
- Washer
Outdoor Features
- Patio
- Separate Outdoor Workshop
- Rain Gutters
- Porch
Utilities
- Central Heating and Cooling System
- 5 Heating Zones
- Heating System Uses Natural Gas
- Baseboard Heating
- 220 Volts
- 110 Volts
- Gas Water Heater
- Sewer Inspection Required for Sale
- Private Sewer
- High Speed Internet
Listing and Financial Details
- Assessor Parcel Number 2386919
- Tax Block 0199
Community Details
Overview
- Property has a Home Owners Association
- The Ridge Club Subdivision
Recreation
- Golf Course Community
Map
Home Values in the Area
Average Home Value in this Area
Tax History
| Year | Tax Paid | Tax Assessment Tax Assessment Total Assessment is a certain percentage of the fair market value that is determined by local assessors to be the total taxable value of land and additions on the property. | Land | Improvement |
|---|---|---|---|---|
| 2025 | $20,338 | $1,924,100 | $238,800 | $1,685,300 |
| 2024 | $20,032 | $1,854,800 | $213,200 | $1,641,600 |
| 2023 | $21,499 | $1,869,500 | $193,900 | $1,675,600 |
| 2022 | $20,606 | $1,565,800 | $173,100 | $1,392,700 |
| 2021 | $19,414 | $1,409,900 | $174,000 | $1,235,900 |
| 2020 | $19,819 | $1,385,000 | $199,500 | $1,185,500 |
| 2019 | $19,276 | $1,346,100 | $253,800 | $1,092,300 |
| 2018 | $55,426 | $1,254,400 | $224,100 | $1,030,300 |
| 2017 | $19,903 | $1,333,100 | $261,000 | $1,072,100 |
| 2016 | $19,106 | $1,320,400 | $258,300 | $1,062,100 |
| 2015 | $19,466 | $1,313,500 | $272,500 | $1,041,000 |
Property History
| Date | Event | Price | List to Sale | Price per Sq Ft | Prior Sale |
|---|---|---|---|---|---|
| 10/24/2025 10/24/25 | Price Changed | $2,079,000 | +4.0% | $324 / Sq Ft | |
| 09/14/2025 09/14/25 | For Sale | $1,999,000 | +33.3% | $311 / Sq Ft | |
| 09/03/2022 09/03/22 | Off Market | $1,500,000 | -- | -- | |
| 09/02/2022 09/02/22 | Sold | $1,025,000 | -31.7% | $160 / Sq Ft | View Prior Sale |
| 08/08/2022 08/08/22 | Price Changed | $1,500,000 | +25.0% | $234 / Sq Ft | |
| 03/07/2022 03/07/22 | Pending | -- | -- | -- | |
| 10/29/2020 10/29/20 | For Sale | $1,200,000 | -- | $187 / Sq Ft |
Purchase History
| Date | Type | Sale Price | Title Company |
|---|---|---|---|
| Quit Claim Deed | -- | None Available | |
| Deed | $150,000 | -- |
Mortgage History
| Date | Status | Loan Amount | Loan Type |
|---|---|---|---|
| Previous Owner | $1,120,000 | No Value Available | |
| Previous Owner | $500,000 | No Value Available |
Source: MLS Property Information Network (MLS PIN)
MLS Number: 73430603
APN: SAND-000014-000199
- 5 Anthonys Way
- 3 Kensington Dr
- 18 Sandy Valley Rd
- 89 Eisenhower Dr
- 766 Putnam Ave
- 3040 Falmouth Rd Unit 3
- 50 Hane Rd
- 20 Brigantine Ave
- 5 Andersen Ave
- 422 Massachusetts 6a Unit 2
- 131 N Shore Blvd Unit 2
- 131 N Shore Blvd Unit 2A
- 310 White Oak Trail
- 310 White Oak Trail Unit B
- 35 Ocean View Ave
- 45 Moco Rd
- 101 Longfellow Dr
- 14 Pga Ln
- 67 Old Post Rd
- 205 Nyes Neck Rd
