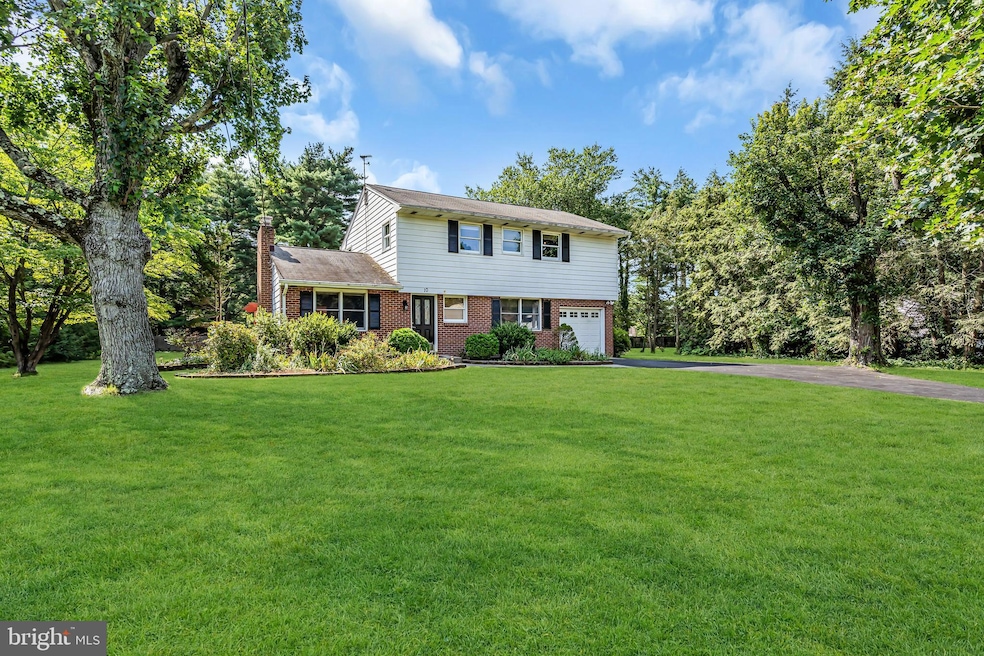
10 Winterset Dr Trenton, NJ 08690
Estimated payment $4,418/month
Highlights
- Colonial Architecture
- Traditional Floor Plan
- Wood Flooring
- Sharon Elementary School Rated A-
- Backs to Trees or Woods
- No HOA
About This Home
PLEASE SUBMIT HIGHEST & BEST BY TUESDAY 8/ 12 at 6:00 PM. Nestled in a charming neighborhood, this delightful Colonial home offers a perfect blend of classic architecture and modern renovations. With its inviting facade and spacious layout, this detached residence is a canvas waiting for your personal touch. Imagine cozy evenings spent in a warm, welcoming atmosphere, where every corner invites you to create lasting memories. The surrounding area boasts a vibrant community with local parks, quaint shops, and delightful eateries just a stone's throw away. Enjoy leisurely strolls through tree-lined streets or take advantage of nearby recreational facilities that cater to all ages. The neighborhood is known for its friendly ambiance, making it easy to connect with neighbors and enjoy community events. This property is not just a house; it's a place to call home. With ample space to design your dream living environment, the possibilities are endless. Embrace the charm of this Colonial gem. Centrally located with a 10 minute drive to Hamilton Train Station or Princeton Junction, located halfway between NYC and Philadelphia. Close to Mercer County Park, NJ beaches and major highways.
Listing Agent
Compass New Jersey, LLC - Princeton License #8241746 Listed on: 08/04/2025

Home Details
Home Type
- Single Family
Est. Annual Taxes
- $11,252
Year Built
- Built in 1960
Lot Details
- 0.75 Acre Lot
- Northwest Facing Home
- Landscaped
- Level Lot
- Open Lot
- Backs to Trees or Woods
- Property is zoned R1.5
Parking
- 1 Car Detached Garage
- 2 Driveway Spaces
- Front Facing Garage
- Garage Door Opener
Home Design
- Colonial Architecture
- Brick Exterior Construction
- Block Foundation
- Shingle Roof
- Aluminum Siding
- Vinyl Siding
Interior Spaces
- 1,895 Sq Ft Home
- Property has 2 Levels
- Traditional Floor Plan
- Ceiling Fan
- Fireplace With Glass Doors
- Brick Fireplace
- Gas Fireplace
- Window Treatments
- Family Room Off Kitchen
- Combination Dining and Living Room
- Basement
- Crawl Space
Kitchen
- Breakfast Room
- Eat-In Kitchen
- Gas Oven or Range
- Range Hood
- Built-In Microwave
- Extra Refrigerator or Freezer
- Dishwasher
- Upgraded Countertops
Flooring
- Wood
- Carpet
- Ceramic Tile
Bedrooms and Bathrooms
- 4 Bedrooms
- En-Suite Primary Bedroom
- Bathtub with Shower
- Walk-in Shower
Outdoor Features
- Patio
- Shed
Schools
- Sharon Elementary School
- Pond Road Middle School
- Robbinsville High School
Utilities
- Zoned Heating and Cooling
- Hot Water Baseboard Heater
- 200+ Amp Service
- Natural Gas Water Heater
- Cable TV Available
Community Details
- No Home Owners Association
- Windswept Subdivision
Listing and Financial Details
- Tax Lot 00004
- Assessor Parcel Number 12-00005 03-00004
Map
Home Values in the Area
Average Home Value in this Area
Tax History
| Year | Tax Paid | Tax Assessment Tax Assessment Total Assessment is a certain percentage of the fair market value that is determined by local assessors to be the total taxable value of land and additions on the property. | Land | Improvement |
|---|---|---|---|---|
| 2025 | $11,253 | $336,700 | $166,000 | $170,700 |
| 2024 | $10,502 | $336,700 | $166,000 | $170,700 |
| 2023 | $10,502 | $336,700 | $166,000 | $170,700 |
| 2022 | $10,094 | $336,700 | $166,000 | $170,700 |
| 2021 | $9,949 | $336,700 | $166,000 | $170,700 |
| 2020 | $9,953 | $336,700 | $166,000 | $170,700 |
| 2019 | $9,956 | $336,700 | $166,000 | $170,700 |
| 2018 | $9,892 | $336,700 | $166,000 | $170,700 |
| 2017 | $9,872 | $336,700 | $166,000 | $170,700 |
| 2016 | $9,781 | $336,700 | $166,000 | $170,700 |
| 2015 | $9,633 | $336,700 | $166,000 | $170,700 |
| 2014 | $9,667 | $336,700 | $166,000 | $170,700 |
Property History
| Date | Event | Price | Change | Sq Ft Price |
|---|---|---|---|---|
| 08/04/2025 08/04/25 | For Sale | $640,000 | -- | $338 / Sq Ft |
Purchase History
| Date | Type | Sale Price | Title Company |
|---|---|---|---|
| Deed | $178,357 | -- | |
| Deed | $149,000 | -- | |
| Deed | $149,000 | -- |
Mortgage History
| Date | Status | Loan Amount | Loan Type |
|---|---|---|---|
| Open | $50,000 | No Value Available |
Similar Homes in Trenton, NJ
Source: Bright MLS
MLS Number: NJME2063502
APN: 12-00005-03-00004
- 321 Walden Cir
- 157 Andover Place
- 124 Walden Cir
- 121 Walden Cir
- 66 Andover Place
- 218 Bromley Place
- 15 Faxon Dr
- 74 Tynemouth Ct
- 158 Wyndham Place
- 203 Waverly Ct
- 33 Wyndham Place
- 8 Mario Dr
- 1016 Robbins-Edinburg
- 2330 Route 33 Unit 315
- 2330 Route 33
- 2330 Unit 311
- 968 Robbinsville Edinburg Rd Unit 305
- 102 Burnet Crescent
- 968 Apt 210 Robbinsville Edinburg Rd Unit 210
- 1007 Hughes Dr






