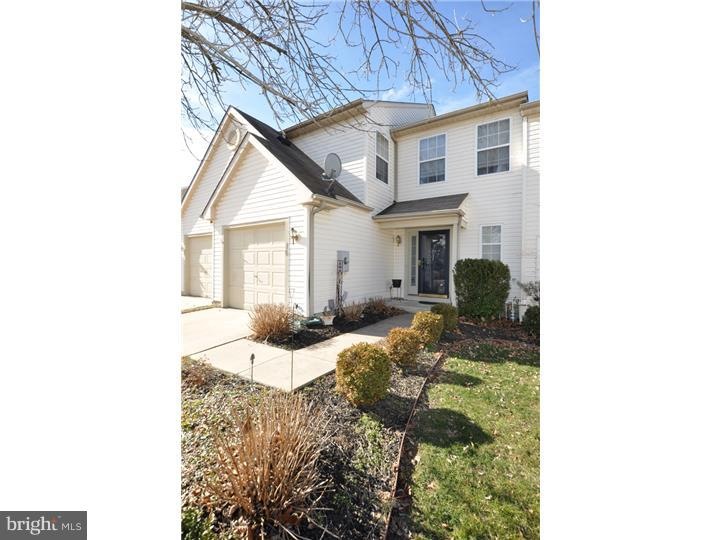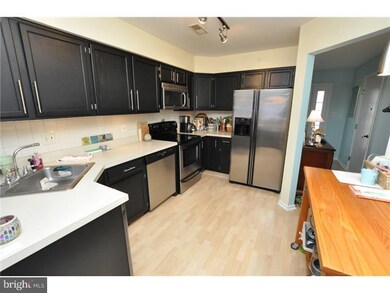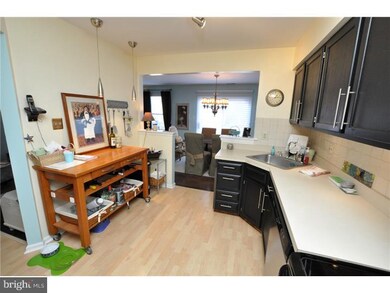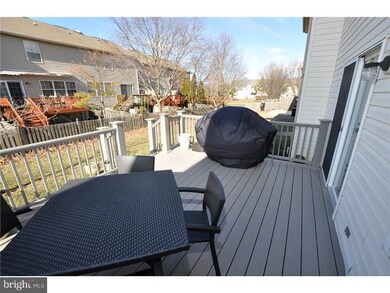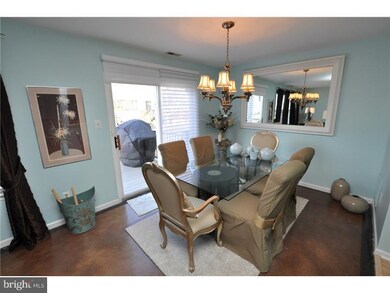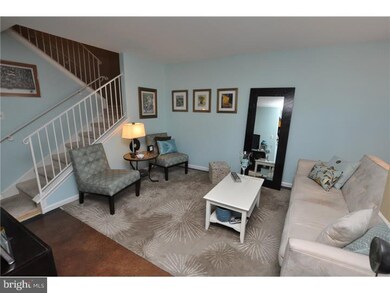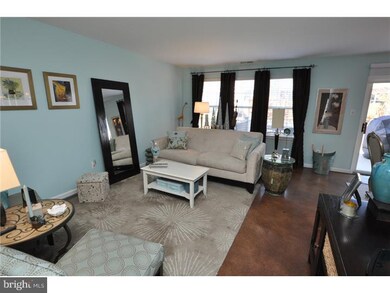
10 Woodcrest Ln Delran, NJ 08075
Highlights
- Deck
- Living Room
- Tile or Brick Flooring
- Contemporary Architecture
- Laundry Room
- En-Suite Primary Bedroom
About This Home
As of February 2024Accept no substitute for this flawless 2-story Townhouse that will truly impress the fussiest of buyers. Welcome through the entry foyer featuring laminate wood flooring convenient coat closet and powder room with new faucet, mirror and light fixture. Open and airy floor plan throughout the first floor living area. Buffed and acid stained flooring throughout dining room and livingroom area including plantation and Hunter Doughlass blinds. dining room complete with a top of the line Baldwin chandelier, wall sconces and sliders to private and new composite deck with outside gas grill included. Fantastic updated and bright kitchen with a complete stainless steel appliance package included. Also boasts a new lighting fixtures, under counter lighting, custom tile backsplash and cabinetry hardware. The second floor features plush carpeting and spacious room sizes with favorable 2nd floor laundry with cabinets and washer and dryer included. The full hall bathroom offers custom tile flooring, new faucet, toilet & tub, new mirror and light fixture. Breathtaking master bath renovation complete with kinetic custom shower doors complimenting the Turkish Limestone flooring. Kohler self shut toilet. Mohen faucet and built-in lighted makeup mirror. Expansive walk in closet with custom shelving and cabinetry. Many custom touches and features throughout this one of a kind property for a new lucky home buyer to enjoy and call home.
Townhouse Details
Home Type
- Townhome
Est. Annual Taxes
- $5,689
Year Built
- Built in 1995
Lot Details
- 2,277 Sq Ft Lot
- Lot Dimensions are 24x95
- Property is in good condition
HOA Fees
- $55 Monthly HOA Fees
Home Design
- Contemporary Architecture
- Vinyl Siding
Interior Spaces
- 1,476 Sq Ft Home
- Property has 2 Levels
- Ceiling Fan
- Living Room
- Dining Room
Kitchen
- Built-In Range
- Dishwasher
- Disposal
Flooring
- Wall to Wall Carpet
- Tile or Brick
Bedrooms and Bathrooms
- 3 Bedrooms
- En-Suite Primary Bedroom
- Walk-in Shower
Laundry
- Laundry Room
- Laundry on upper level
Parking
- 3 Open Parking Spaces
- 4 Parking Spaces
- Driveway
- On-Street Parking
Outdoor Features
- Deck
Utilities
- Forced Air Heating and Cooling System
- Heating System Uses Gas
- Natural Gas Water Heater
Community Details
- Summerhill Subdivision
Listing and Financial Details
- Tax Lot 00091
- Assessor Parcel Number 10-00118 20-00091
Ownership History
Purchase Details
Home Financials for this Owner
Home Financials are based on the most recent Mortgage that was taken out on this home.Purchase Details
Home Financials for this Owner
Home Financials are based on the most recent Mortgage that was taken out on this home.Purchase Details
Home Financials for this Owner
Home Financials are based on the most recent Mortgage that was taken out on this home.Similar Homes in the area
Home Values in the Area
Average Home Value in this Area
Purchase History
| Date | Type | Sale Price | Title Company |
|---|---|---|---|
| Deed | $300,000 | None Listed On Document | |
| Bargain Sale Deed | $215,000 | Turnkey Title | |
| Deed | $148,000 | Commonwealth Land Title Ins |
Mortgage History
| Date | Status | Loan Amount | Loan Type |
|---|---|---|---|
| Open | $200,000 | New Conventional | |
| Previous Owner | $238,000 | Balloon | |
| Previous Owner | $211,105 | FHA | |
| Previous Owner | $25,000 | Credit Line Revolving | |
| Previous Owner | $85,000 | New Conventional | |
| Previous Owner | $118,000 | Unknown | |
| Previous Owner | $118,000 | No Value Available |
Property History
| Date | Event | Price | Change | Sq Ft Price |
|---|---|---|---|---|
| 02/02/2024 02/02/24 | Sold | $300,000 | 0.0% | $203 / Sq Ft |
| 01/08/2024 01/08/24 | Pending | -- | -- | -- |
| 01/06/2024 01/06/24 | For Sale | $300,000 | +39.5% | $203 / Sq Ft |
| 05/14/2015 05/14/15 | Sold | $215,000 | -3.1% | $146 / Sq Ft |
| 03/10/2015 03/10/15 | Pending | -- | -- | -- |
| 02/05/2015 02/05/15 | For Sale | $221,900 | -- | $150 / Sq Ft |
Tax History Compared to Growth
Tax History
| Year | Tax Paid | Tax Assessment Tax Assessment Total Assessment is a certain percentage of the fair market value that is determined by local assessors to be the total taxable value of land and additions on the property. | Land | Improvement |
|---|---|---|---|---|
| 2024 | $6,497 | $164,900 | $27,000 | $137,900 |
| 2023 | $6,497 | $164,900 | $27,000 | $137,900 |
| 2022 | $6,413 | $164,900 | $27,000 | $137,900 |
| 2021 | $6,416 | $164,900 | $27,000 | $137,900 |
| 2020 | $6,403 | $164,900 | $27,000 | $137,900 |
| 2019 | $6,344 | $164,900 | $27,000 | $137,900 |
| 2018 | $6,238 | $164,900 | $27,000 | $137,900 |
| 2017 | $6,139 | $164,900 | $27,000 | $137,900 |
| 2016 | $6,049 | $164,900 | $27,000 | $137,900 |
| 2015 | $5,948 | $164,900 | $27,000 | $137,900 |
| 2014 | $5,689 | $164,900 | $27,000 | $137,900 |
Agents Affiliated with this Home
-

Seller's Agent in 2024
George Snedden
Diane Turton REALTORS - BH
(609) 410-3627
13 Total Sales
-

Seller's Agent in 2015
Marc Petitt
RE/MAX
(856) 524-5958
117 Total Sales
-

Buyer's Agent in 2015
Chrystal Warrington
Compass New Jersey, LLC - Moorestown
(609) 304-7130
44 Total Sales
Map
Source: Bright MLS
MLS Number: 1002531972
APN: 10-00118-20-00091
- 11 Woodrush Ct
- 21 Foxglove Dr Unit CO21
- 83 Foxglove Dr Unit CO83
- 269 Rosebay Ct Unit 269
- 146 Rosebay Ct
- 85 Foxglove Dr Unit 85
- 1 Winterberry Place
- 84 Foxglove Dr Unit 84
- 23 Lilyberry Place
- 319 Huntington Dr Unit 319
- 34 Millers Run
- 10 Grande Blvd
- 225 Hawthorne Way Unit 225
- 48 Millers Run
- 24 Springcress Dr
- 102 Springcress Dr
- 304 Hidden Acres Ln
- 7 Amberfield Dr
- 237 Hidden Acres Ln
- 40 Stoneham Dr
