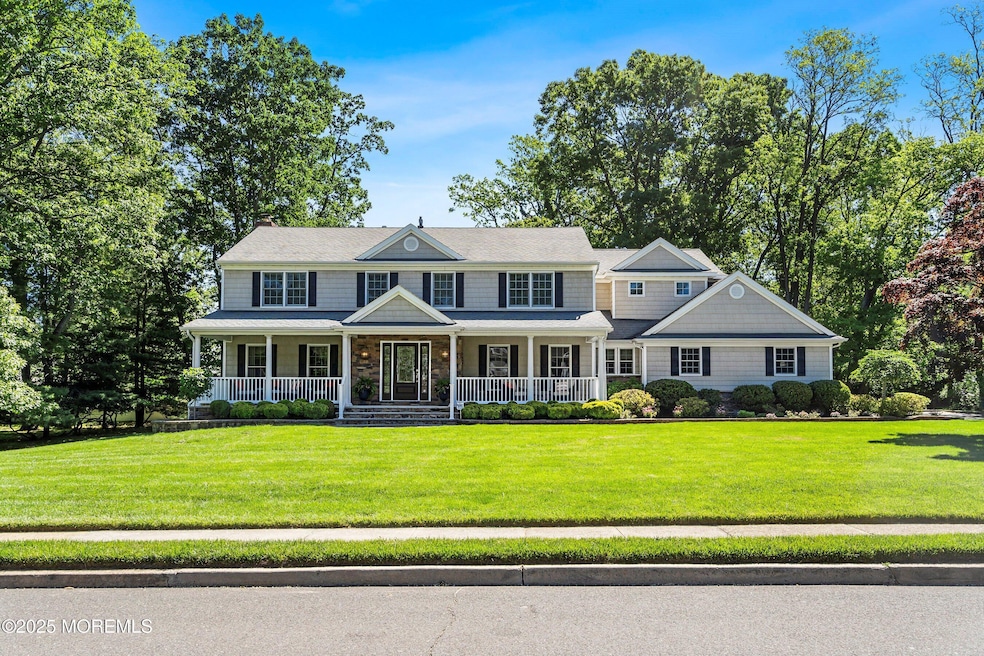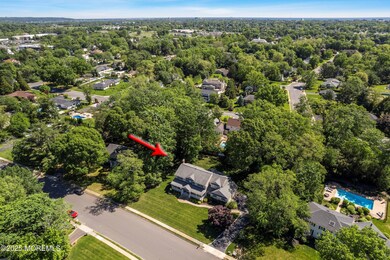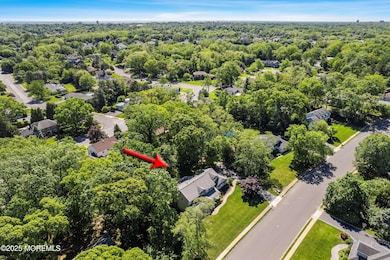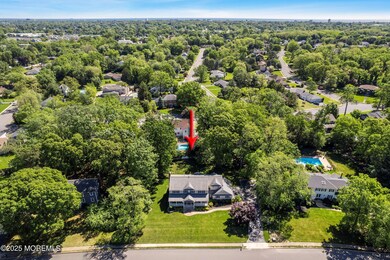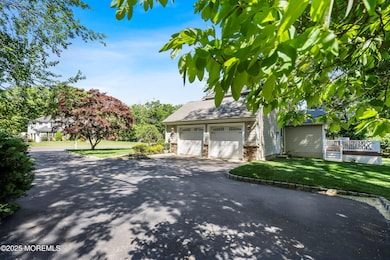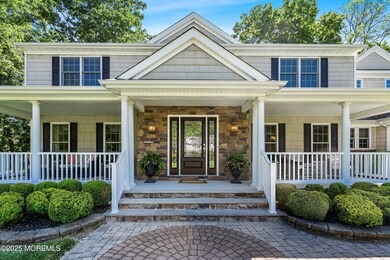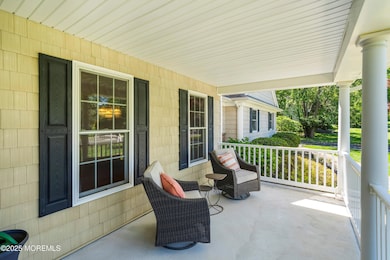10 Woods Rd West Long Branch, NJ 07764
Estimated payment $11,871/month
Highlights
- Custom Home
- Wolf Appliances
- Vaulted Ceiling
- New Kitchen
- Deck
- Wood Flooring
About This Home
This stunning 5 BR Colonial welcomes you with its beautiful open front porch adding spring/summer extra living space. The center foyer leads to either the lovely living rm or the dining rm w/wainscoting. At the end of the foyer be prepared to be blown away by the fabulous open & well-appointed family rm w/FP and custom mantel & the gorgeous kitchen with a 10' by 45'' center island loaded with amenities. Island holds a one drawer refrigerator/freezer, a one drawer dishwasher, prep sink & drawer microwave. There is full sized Sub-zero refrigerator, Miele dishwasher Wolf cooktop range & double oven, wine cooler etc. There is a comfortable den off kitchen & spacious deck. Yard is 155 x 168 with rm for pool. Primary BR suite offers a vaulted ceiling bath w jetted tub w spa light, and a walk-in shower. The primary BR also features crown moldings, recessed lights and a huge, customized walk-in closet as well as an additional double closet. The other 4 bedrooms are very spacious with double closets, two of which are oversized. The laundry room is conveniently upstairs and features a recessed ironing board, double closet for laundry baskets etc. There is an attic with pull-down stairs. The basement is a full basement with two crawl spaces and can be finished. The half bath on the first level is oversized as it was a full bath prior (piping is in the wall so easy to return to full) but seller preferred a half on first level. This is a truly exceptional home in a beautiful Countryside neighborhood.
Listing Agent
Resources Real Estate Brokerage Phone: 732-212-0440 License #8639005 Listed on: 05/23/2025
Home Details
Home Type
- Single Family
Est. Annual Taxes
- $17,541
Year Built
- Built in 1970
Lot Details
- 0.6 Acre Lot
- Lot Dimensions are 155 x 168
- Level Lot
- Sprinkler System
- Landscaped with Trees
Parking
- 2 Car Direct Access Garage
- Parking Storage or Cabinetry
- Garage Door Opener
- Driveway
- Guest Parking
- Visitor Parking
- Off-Street Parking
Home Design
- Custom Home
- Colonial Architecture
- Shingle Roof
- Vinyl Siding
Interior Spaces
- 3,569 Sq Ft Home
- 2-Story Property
- Built-In Features
- Crown Molding
- Vaulted Ceiling
- Ceiling Fan
- Recessed Lighting
- Light Fixtures
- Gas Fireplace
- Blinds
- Window Screens
- Sliding Doors
- Entrance Foyer
- Family Room
- Living Room
- Dining Room
- Den
- Center Hall
- Pull Down Stairs to Attic
- Home Security System
Kitchen
- New Kitchen
- Eat-In Kitchen
- Built-In Double Oven
- Gas Cooktop
- Portable Range
- Range Hood
- Microwave
- Dishwasher
- Wolf Appliances
- Kitchen Island
- Granite Countertops
- Disposal
Flooring
- Wood
- Wall to Wall Carpet
- Porcelain Tile
Bedrooms and Bathrooms
- 5 Bedrooms
- Primary bedroom located on second floor
- Walk-In Closet
- Primary Bathroom is a Full Bathroom
- Dual Vanity Sinks in Primary Bathroom
- Whirlpool Bathtub
- Primary Bathroom includes a Walk-In Shower
Laundry
- Laundry Room
- Dryer
- Washer
Unfinished Basement
- Basement Fills Entire Space Under The House
- Crawl Space
Eco-Friendly Details
- Energy-Efficient Thermostat
Outdoor Features
- Deck
- Exterior Lighting
- Shed
- Storage Shed
- Outdoor Gas Grill
- Porch
Schools
- Betty Mcelmom Elementary School
- Frank Antonides Middle School
Utilities
- Forced Air Zoned Heating and Cooling System
- Heating System Uses Natural Gas
- Thermostat
- Natural Gas Water Heater
Community Details
- No Home Owners Association
- Countryside Subdivision
Listing and Financial Details
- Assessor Parcel Number 53-00063-0000-00016
Map
Home Values in the Area
Average Home Value in this Area
Tax History
| Year | Tax Paid | Tax Assessment Tax Assessment Total Assessment is a certain percentage of the fair market value that is determined by local assessors to be the total taxable value of land and additions on the property. | Land | Improvement |
|---|---|---|---|---|
| 2025 | $17,541 | $1,507,600 | $953,400 | $554,200 |
| 2024 | $16,988 | $1,346,200 | $802,200 | $544,000 |
| 2023 | $16,988 | $1,216,000 | $684,700 | $531,300 |
| 2022 | $14,478 | $1,069,800 | $563,900 | $505,900 |
| 2021 | $14,478 | $800,700 | $313,900 | $486,800 |
| 2020 | $15,735 | $765,700 | $289,900 | $475,800 |
| 2019 | $15,596 | $763,000 | $289,900 | $473,100 |
| 2018 | $14,723 | $695,800 | $272,900 | $422,900 |
| 2017 | $13,981 | $630,900 | $220,900 | $410,000 |
| 2016 | $15,193 | $699,500 | $299,800 | $399,700 |
| 2015 | $14,990 | $689,200 | $299,800 | $389,400 |
| 2014 | $15,179 | $651,200 | $279,800 | $371,400 |
Property History
| Date | Event | Price | List to Sale | Price per Sq Ft |
|---|---|---|---|---|
| 07/07/2025 07/07/25 | Price Changed | $1,975,000 | -6.0% | $553 / Sq Ft |
| 05/23/2025 05/23/25 | For Sale | $2,100,000 | -- | $588 / Sq Ft |
Purchase History
| Date | Type | Sale Price | Title Company |
|---|---|---|---|
| Deed | -- | None Listed On Document | |
| Deed | -- | None Listed On Document | |
| Bargain Sale Deed | -- | None Available |
Source: MOREMLS (Monmouth Ocean Regional REALTORS®)
MLS Number: 22515160
APN: 53-00063-0000-00016
